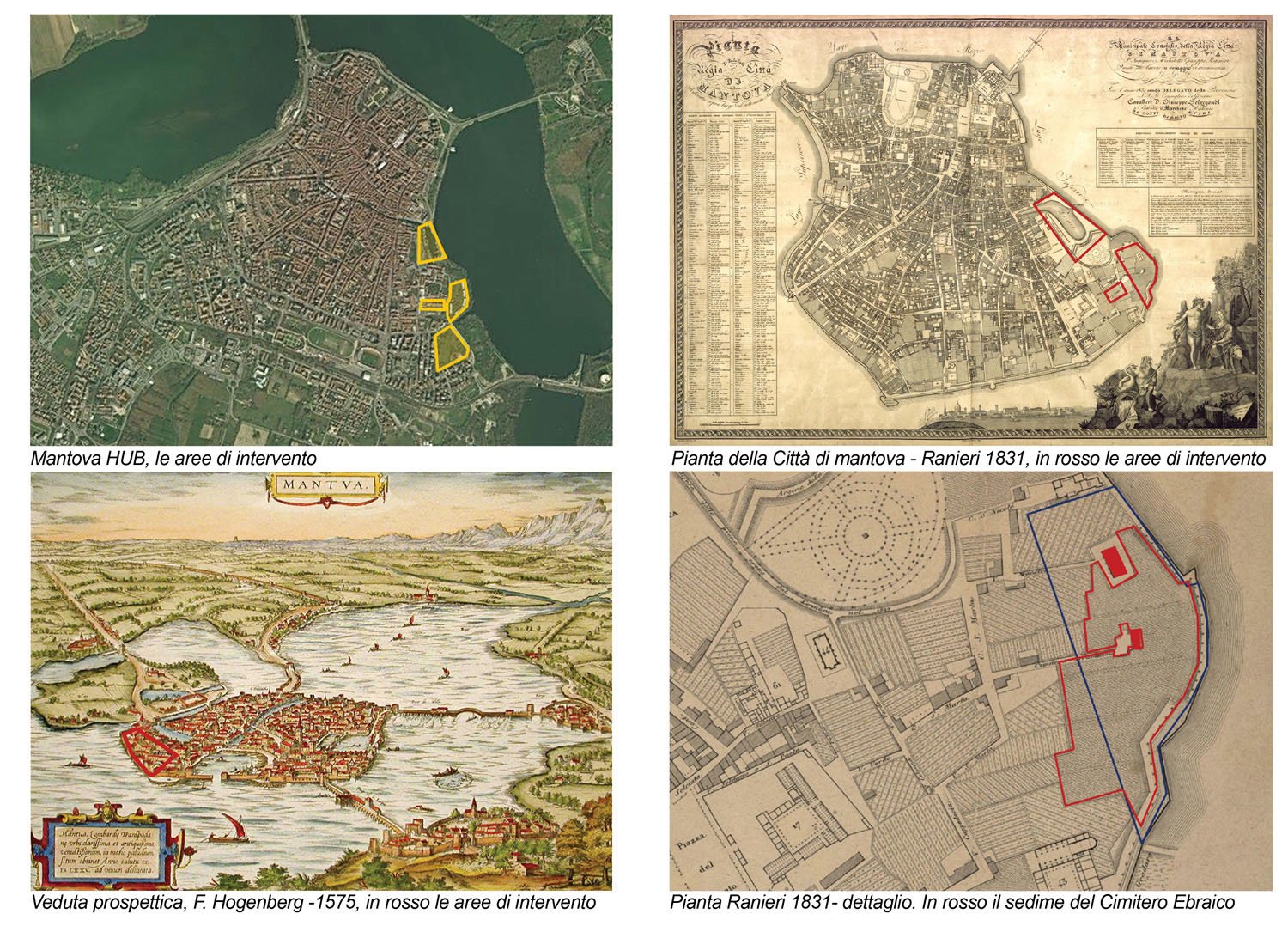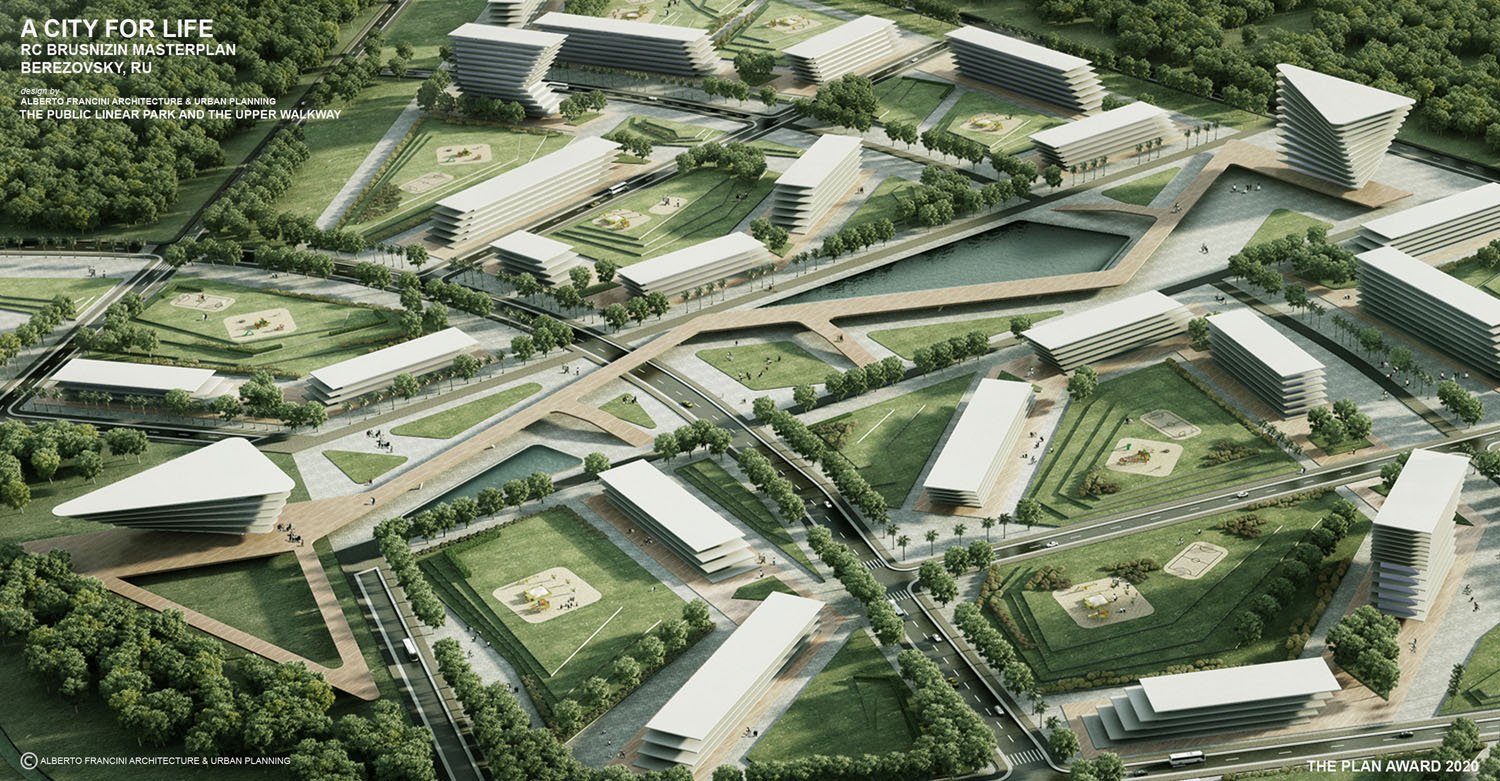Login
Registered users

Urban planning is one of the most fascinating branches of architecture. Its aim is to conceive a vision of the city and then plan its implementation in compliance with regulations. At first glance, it might appear to be a science unto itself. The reality is, however, that it crosses many sectors. As Aldo Rossi wrote in The Architecture of the City (1966), “Architecture… needs to be realized, to become part of the city, to become ‘the city’.” While in the past, urban planners were more concerned about the expansion of urban centers, nowadays their focus tends to be on the regeneration of existing spaces. This is an activity that, especially in a country like Italy, demands carefully balancing many different factors, ranging from the preservation of historical heritage to seismic response, accessibility, and updating infrastructure.
Given the complexity of reconciling all these factors, every project that affects the urban fabric demands its own unique analysis and execution plan. Urban planning itself is increasingly concerned with defining general guidelines for developing cities. Simplifying this administrative side of things is a cornerstone of Italian regional law 24/2017, which brought about some radical innovations in urban planning regulations in the Emilia-Romagna region. It also led to the Municipality of Bologna releasing its new General Urban Development Plan, a document marked by its strategic approach.

In the Lombardy region, the same kind of approach can be seen in the project for the Mantova Hub, part of a strategic rethink on managing the space between the city of Mantua and Lake Inferiore. The project, the work of Corvino + Multari, is based on reinventing community spaces in this “middle land” by redeveloping underused, abandoned, and derelict areas to create four new plazas.
According to Aldo Rossi, “Architecture, attesting to the tastes and attitudes of generations, to public events and private tragedies, to new and old facts, is the fixed stage for human events.” While we’re often inclined to think that the size of a home has the greatest impact on people’s lives, if we look a little further, the home is just the tip of the iceberg. The pandemic served as a potent reminder for everyone of the importance of urban spaces in people’s daily lives. So, while urban planners had previously been concentrating their energies on the outskirts of cities, for a year now their focus has been broadening both geographically, towards the countryside, and in terms of whole new sets of priorities. With the necessity to increase green spaces and sustainable mobility now a given, another need has arisen to rethink public transport networks and operation, along with the organization of time and space in workplaces and schools.
After this phase of profound rethinking, during which, on a practical level, it wasn’t possible to do anything beyond implementing emergency measures, the challenge is going to be to implement the necessary changes for the long term and on a broad scale. The repurposing of spaces and the design of flexible structures will play a key role in this process. So, if, on the one hand, the concept of zero land use is playing an increasingly important role in the push towards sustainable development, on the other – to quote Aldo Rossi again – “the dynamic process of the city tends more to evolution than preservation.” This inevitable trend towards change, therefore, can no longer translate into endless expansion but needs to be expressed through reclamation and reconstruction.
All these considerations regarding the design and restoration of urban centers (and/or portions of the urban fabric) are the focus of the professionals who participate in the Urban Planning category of The Plan Award. This annual award, open to both completed and future projects, was established to promote the awareness and quality of the work of designers, academics, and students in the fields of architecture, design, and urban planning, and to broaden the discussion of topical issues affecting the sector. The Plan Award 2021 is divided into categories, for which the Jury will decide one winner and, if appropriate, honorable mentions. The registration deadline is 31 May.

The Connected City project, the work of Adept and Karres en Brands, involved the Oberbillwerder area of Hamburg. This is one of the city’s largest urban developments, characterized by its proximity to a naturally and culturally significant area. As the name suggests, the project was aimed at reconnecting and stimulating this part of the city, and proposing Oberbillwerder as an inclusive, accessible, resilient, and visionary planning model. The project aimed to be a source of inspiration that looked beyond its own city to define parameters that can be applied to similar developments around the world.

With the M9 museum complex, Berlin-based studio Sauerbruch Hutton regenerated an entire block in the center of Mestre, in so doing, offering a model of conservation, repurposing, and redevelopment that can be applied in many historical European cities. The complex comprises several buildings – some newly built, such as the main block that houses the exhibition area, and some historic, which were restored, such as a former convent that’s now houses shops and offices. This mixed-use development includes shops and offices as well as cultural and educational functions.

A City for Life is the masterplan for the RC BRUSNIZIN mixed-use residential district in Berëzovskij, Russia, to the east of the Urals. The project, by Alberto Francini, involves a pristine area within the city’s planned expansion. The designers’ focus was environmental sustainability, including by leaving as much land as possible undisturbed. The large green spaces also encourage the human connection to nature, therefore improving quality of life.
If you’ve designed an urban planning project – built after January 1, 2018 or yet to be completed – you have until May 31 to enter the Urban Planning category of The Plan Award 2021. Register your project via the registration page.

.jpg)












All other credits relating to photos and render refer to individual articles.