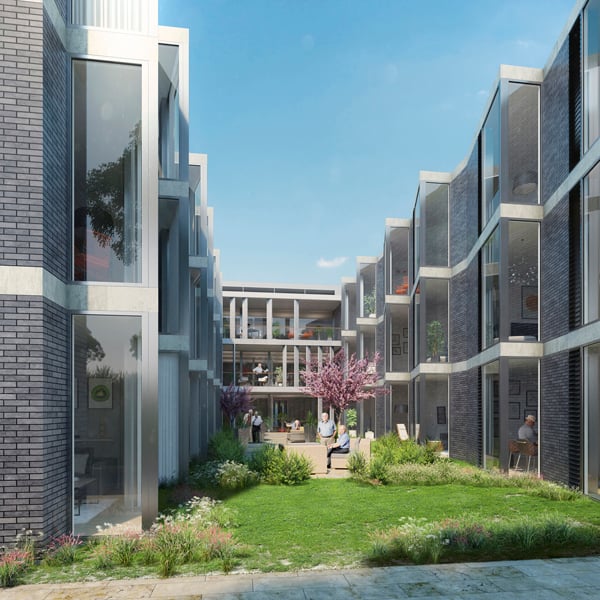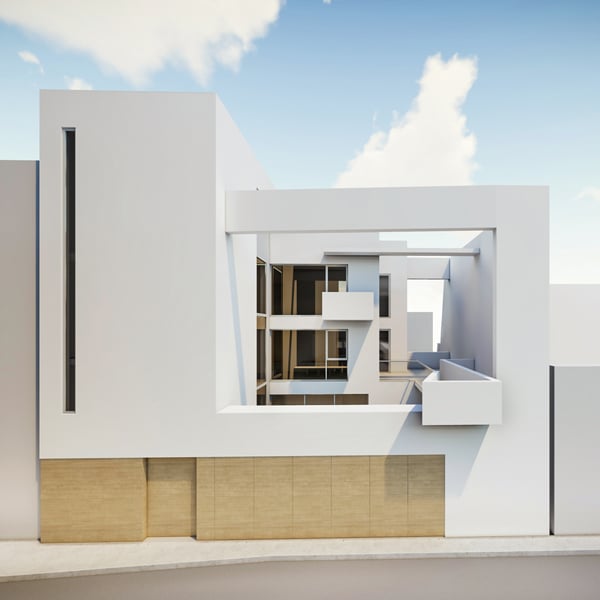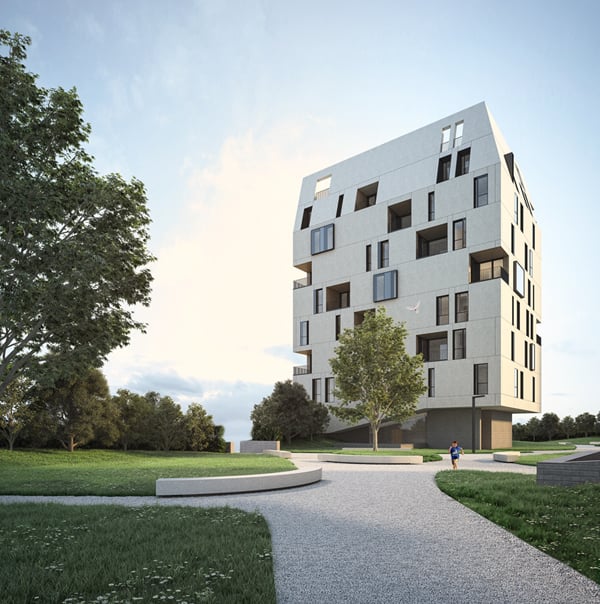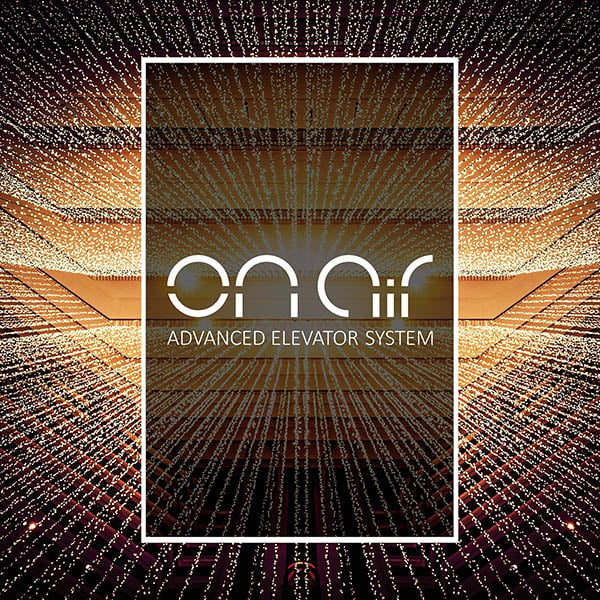Login
Registered users

In this fourth episode we will talk about 6 other winning projects of the Future category of THE PLAN AWARD 2020.
First Episode
Second Episode
Third Episode
CULTURE
CHONGQING SINA–FAIRY MOUNTAIN UNROOFED LIBRARY
Shanghai Oria Planning & Design Co., Ltd.
 A library set in the middle of a forest, the project follows the line of the gentle grassy slopes, creating a dialogue between architecture and nature. The buildings are arranged along a forest pathway, which opens here and there onto small plazas and courtyards, offering families with children a safe, comfortable environment.
A library set in the middle of a forest, the project follows the line of the gentle grassy slopes, creating a dialogue between architecture and nature. The buildings are arranged along a forest pathway, which opens here and there onto small plazas and courtyards, offering families with children a safe, comfortable environment.
EDUCATION
CENTER FOR FARM AND FOOD SYSTEM ENTREPRENEURSHIP: FAYETTEVILLE, AR
University of Arkansas Community Design Center
 A blend of public and private spaces, the Center for Farm and Food is a meeting place for farmers, industry professionals, and the public. The inspiration behind this community infrastructure project is the vision of Thomas Jefferson, one of the greatest architects and farmers in American history. Buildings of different types and functions alternate to create community spaces for exchange, all with the underlying goal of promoting agricultural education.
A blend of public and private spaces, the Center for Farm and Food is a meeting place for farmers, industry professionals, and the public. The inspiration behind this community infrastructure project is the vision of Thomas Jefferson, one of the greatest architects and farmers in American history. Buildings of different types and functions alternate to create community spaces for exchange, all with the underlying goal of promoting agricultural education.
Find out more about University of Arkansas Community Design Center
HEALTHCARE
BLACKTOWN VILLAGE AGED CARE
Raaarchitects Pty Ltd

Architecture interprets modern social dynamics to give life to a building complex for the elderly. This project addresses the changing lifestyles of the elderly to create a series of housing units for over 55s within a residential care center. Focusing on the needs of the elderly is therefore central to the design choices made here, which aim to maximize comfort and wellbeing.
HOSPITALITY
HOTEL GARDEN
studio raro

A response to changing needs in the hospitality industry, the extension encourages relationship with the natural surroundings. The new level has restored a sense of uniformity and order to the exterior. The flat roofs, with their green mantle, create a terraced garden. The mountainside backdrop offered an invaluable point of departure for designing these ten houses among the trees. This is a project that asserts its own strong personality but never at the expense of the surrounding landscape.
Find out more about studio raro
HOUSE
COURTYARD HOUSING B
Giuseppe Todaro Architect

Subtracting volumes from the whole helps solve the problem of providing sufficient natural light within a building, while still ensuring privacy to interiors and respecting existing lines. The three houses that comprise this project are the product of an interplay between full and empty spaces, between cantilevered beams and large glazed areas, which all work together to create a modern, dynamic residential system.
Find out more about Giuseppe Todaro Architect
HOUSING
MASTERPLAN WITH RESIDENTIAL COMPLEX AND GARDENS
Parisotto+Formenton Architetti

The masterplan involves the construction of four residential towers, immersed in a green oasis that’s isolated from the traffic on the city’s outskirts. The garden, which has public access during the day but is closed at night, acts as an intermediary between the towers, which therefore interact with each other while also maintaining obvious spatial independence.
Find out more about Parisotto+Formenton Architetti
INDUSTRIAL DESIGN
ON AIR
Studio Marco Piva

An approach to elevators as a design element that combines both aesthetic and health aspects. Besides its luxurious Italian-made finishes, ON AIR is distinguished by the extra-large monitors that bring its internal surfaces to life. Materials pre-treated to inhibit disease-causing microbes and germ-killing ultraviolet technology are additional features – much in demand at present – that mean these elevators can be incorporated into a variety of situations.
Find out more about Studio Marco Piva






