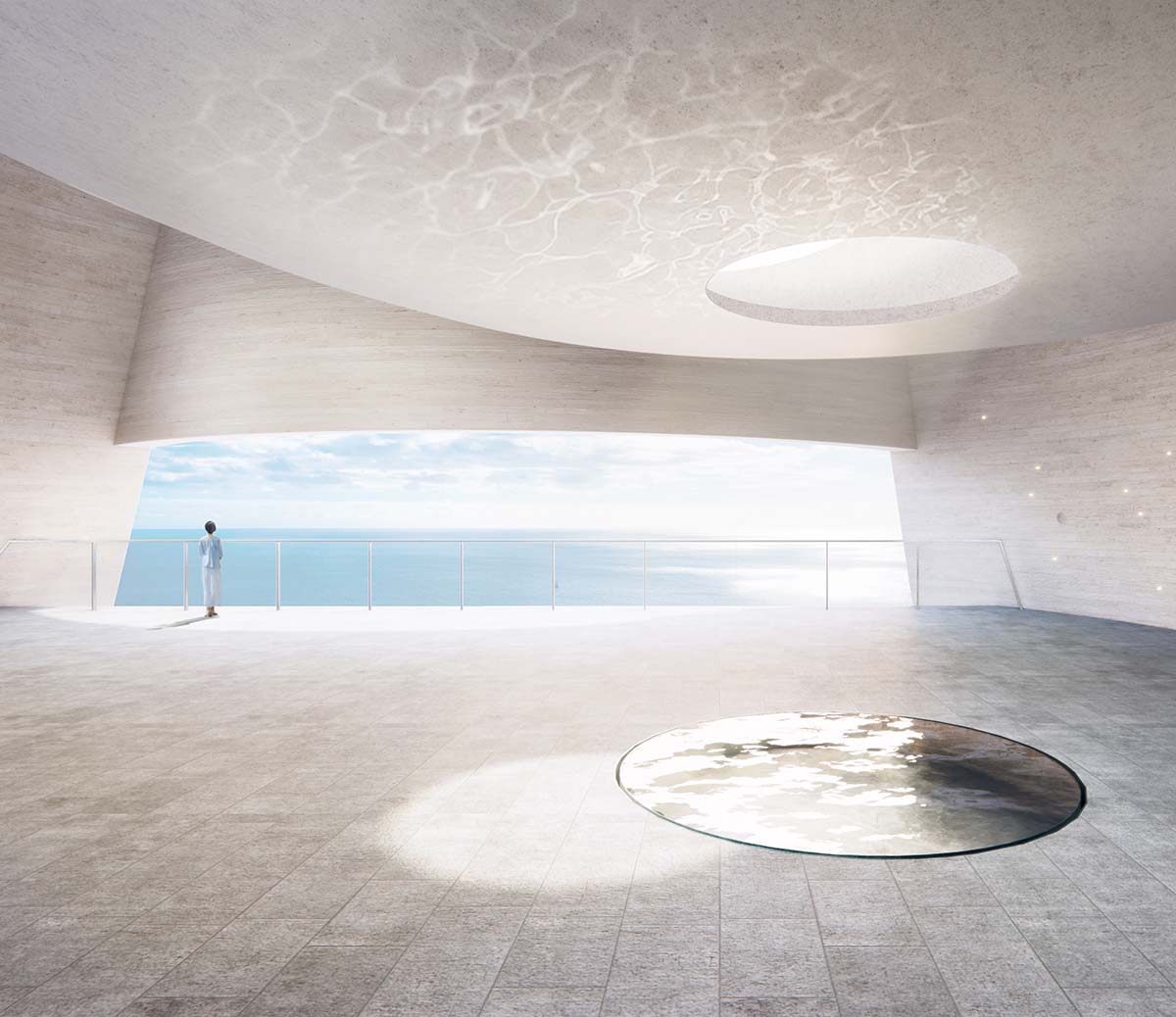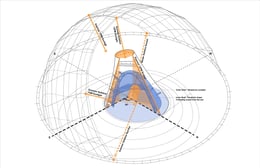Login
Registered users

OPEN has revealed the design for the Sun Tower project in Yantai, China. The Sun Tower has been designed in response to the city's brief to create a landmark along the coast of the Yellow Sea. The Sun Tower is currently under construction and it is expected to be open to the public in 2024.

The Sun Tower has a curvilinear shape that optimizes sunlight and outstanding views of the sea for all its interior spaces. The 50-metre high structure sits inside a gently sloping plaza, also designed by OPEN. The composite shell structure is made up of two layers of slanted white concrete envelopes that are joined by horizontal ramps and slabs. The inner shell is concave and behaves as a sound collector that absorbs and amplifies the sea’s sounds. The small inverse upper shell contains a light-filled library and the ‘phenomena space’, which embraces a view of the ocean as well as the sky and it is designed for people to observe the magnificent natural phenomena throughout the year. The phenomena space has an oculus in the center of its ceiling encouraging rainwater to fill a tiny pool below in the summer. In the winter, the dry pool will be a fireplace.

LI Hu and HUANG Wenjing, founding partners of OPEN
“Today it's so important to find ways to connect and embrace nature, we wanted to keep this central to the concept of the Sun Tower and pay respect to the power of the surrounding landscape. Immediately when we conceived of the design we wanted to reference ancient human rituals, honoring the sun, moon, and stars, and offering a space for reflection and contemplation. On the other hand, we also wanted to ensure the building had an authentic purpose and function, something that would be of benefit to the citizens of Yantai rather than just a folly on the beach. Creating spaces that juxtapose the incredible ocean views with the forward-thinking digital exhibitions that explore nature.”













Location: Yantai, China
Architect: OPEN Architecture
Engineer: ARUP
Rendering by OPEN, courtesy of OPEN