Login
Registered users
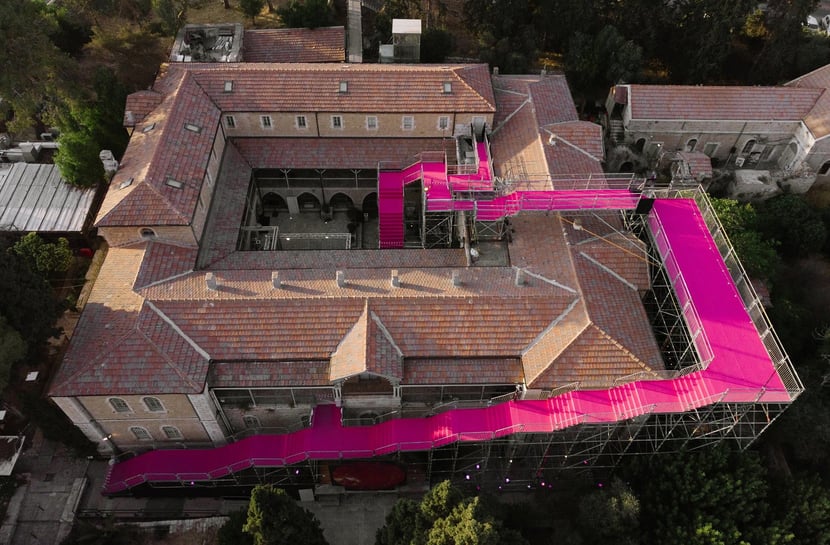
When we talk about architecture, it’s often in the context of homes, office buildings, shopping malls, and so on. Architecture, however, includes all kinds of structures that often meet contemporary challenges in unconventional ways. And this is particularly true nowadays.
A multidisciplinary approach and a different way of seeing things help architects come up with solutions that adapt to their context by solving problems in creative, original ways.
In this article, we’re presenting a few winning and finalist projects, and special mentions from the Special Projects category of The Plan Award. This award is an annual international prize for excellence in architecture, interior design, and urban planning. Over the years, it has seen the submission of numerous special structures that have solved building and urban planning problems in unconventional ways. Along with nineteen other categories, The Plan Award 2021 will again include the Special Projects category for these installations, temporary structures, and research and innovative projects. The registration deadline is May 31.
Read more about participating in The Plan Award 2021.
Here are a few of the projects submitted for the Special Projects category of previous editions of The Plan Award.
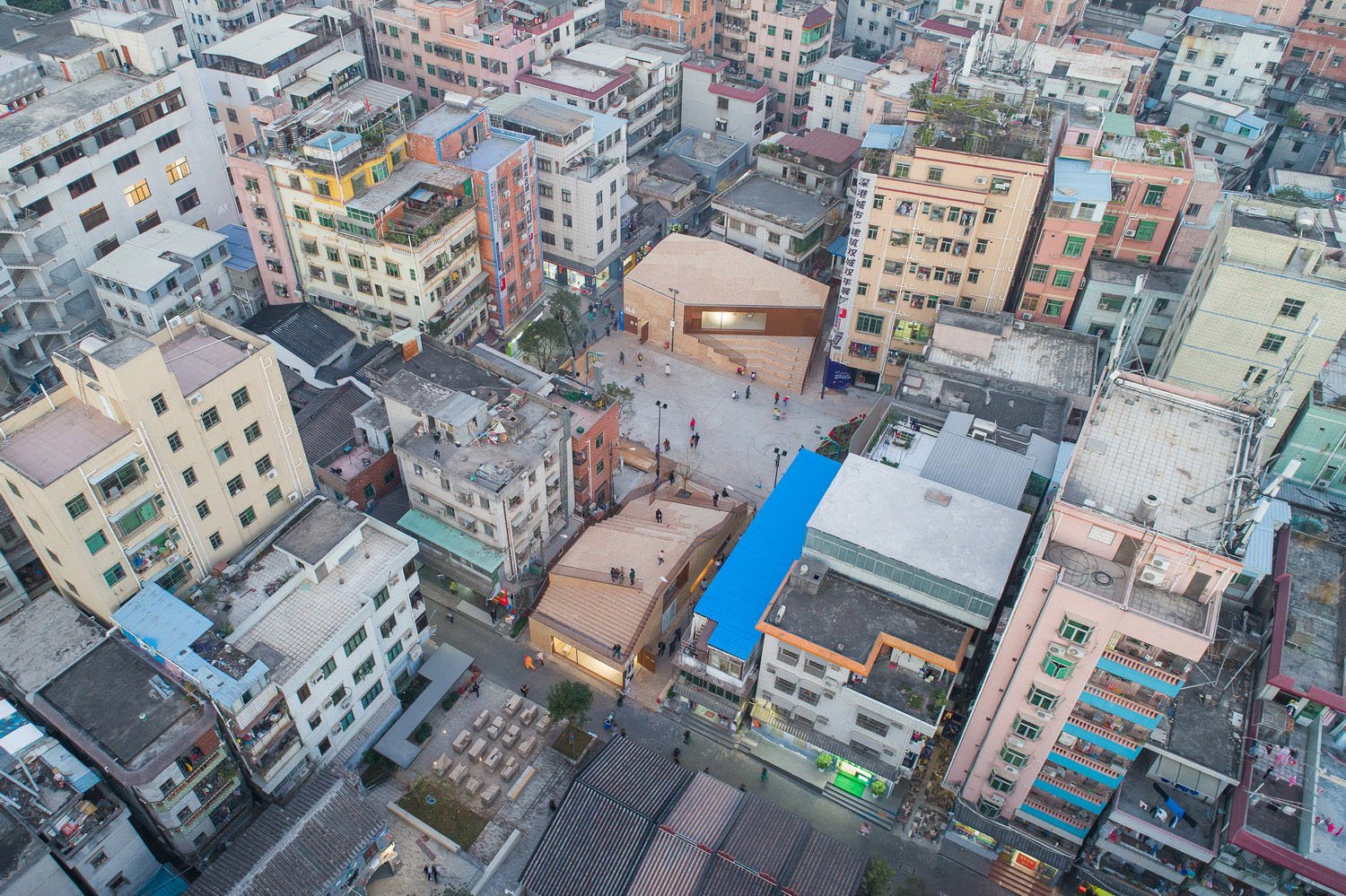
 The regeneration of the old town of Nantou saw the creation of a kind of exhibition trail through the town, which blended into its historical fabric without sacrificing innovation or contemporaneity.
The regeneration of the old town of Nantou saw the creation of a kind of exhibition trail through the town, which blended into its historical fabric without sacrificing innovation or contemporaneity.

Nantou Old Town, a part of downtown Shenzhen, China, was founded over 1,700 years ago during the Jin Dynasty. Over the course of the last century, the ancient town started gradually disappearing, being absorbed into the expanding urban village. Rampant urbanization in Shenzhen has resulted in a complex intertwining and overlapping of the historic town and the modern village.

In early 2016, Urbanus’s design and research team became involved in the Nantou Preservation and Regeneration Project. It concluded that by respecting the authenticity of the town’s history and protecting the cultural layers left by each time period, it would be possible to create a timeless, dynamic urban community, deeply rooted in its own history and culture. The Nantou of today shouldn’t be seen as a historical city in the traditional sense, but as a heritage city – a witness to the history and culture of almost two thousand years, which preserves the social and cultural heritage of Shenzhen.
Based on its preliminary study, Urbanus proposed a development model that would modernize the ancient city through the addition of new structures and cultural activities. After all the surveys, urban planning, and research was carried out, Nantou was chosen to host the UABB 2017 (Bi-City Biennale of Urbanism/Architecture). A system of open spaces was created as an exhibition pathway, comprising both architectural and outdoor spaces. Exhibition centers were located in five zones, covering the city from north to south, and east to west: A. Factory Zone; B. Cross Road Zone; C. Southern Gate Zone; D. Historic Buildings Zone; E. Chunjing Street Zone.
Read more about the project in English.

Milan-based studio Peter Pichler Architecture embraced the idea of living in symbiosis with nature, using architecture as the means of doing it. Additions to an existing hotel, the treehouses they created turned the property into a place where guests can step into nature and deepen their relationship with it. They created a whole new experience.

The shape and steeply sloping roofs of the treehouses were inspired by maples, poplars, and oaks, with the units also built using locally sourced timber. The size of the treehouses ranges from 390 to 590 square feet (36–55 m2) on two levels. The lower level is a lounge, while upstairs is a sleeping loft and small bathroom. Internal stairs connect the two.

The project was conceived to cater to the slow tourism movement, in which nature and architecture play a key role. “We believe that the future of tourism will center on the relationship between humans and nature. Well-integrated, sustainable architecture will strengthen this relationship. Nothing else is needed.”
Read more about the project in English.

90 Degrees was a creative response to Jerusalem Design Week’s curatorial theme of EAST, its setting, local building restrictions, and the requirements of JDW itself. This temporary structure creates an interplay with history, encouraging us to revisit it. It breathes new life into the use, perception, and usability of a protected building, without actually altering it.

The installation consists of scaffolding set up around the historic Hansen House, a former hospital for leprosy patients founded in Jerusalem in 1887. It radically alters the appearance and identity of the building, along with the way people circulate through it. This 46 foot (14 m) high temporary structure of hot-pink stairs and terraces invites people to take a shortcut up to the roof of the building and to its different floors, therefore easing the flow of visitors through the exhibition. The new 90 Degrees circulation model offers visitors a chance to explore previously inaccessible areas of the building and gain a new perspective on both it and the exhibits.

The flexibility and structural qualities of scaffolding made it possible to create this new space, which surrounds and gently penetrates the protected building. This elevated space links the old and new, offering an alternative journey through Hansen House as well as magnificent views over Jerusalem.
Read more about the project in English.

A good example of the way architecture can manipulate space is the Respighi foyer of the Teatro Comunale in Bologna, with the materiality of the space gently brushed aside by an ephemeral curtain-like installation that conjures up images of the city’s distinctive porticoes.

The project grew out of an idea by Stile Bottega Architettura, a studio that specializes in retail and interior design. It was developed in collaboration with Studio Associato Marchingegno and Baustudio, in partnership with the Teatro Comunale di Bologna Foundation and Bologna Design Week.
Entitled Questa Volta in Teatro (This time in the theater), the installation is a tribute to the city. On the one hand, it’s a temporary ephemeral installation. On the other, it pays homage to the porticoes of Bologna, recently nominated to become a UNESCO World Heritage Site.

To achieve this, the design team investigated the relationship between concept and reality, making the physical space of the theater a part of the city scene, while metaphorically recreating the city inside the theater. The Respighi foyer thus became the setting for a poetic reinterpretation of Bologna’s public space par excellence: its porticoes.
Without its porticoes, Bologna wouldn’t be Bologna. They’re a physical space that belongs to everyone and helps everyone enjoy the city all year round, offering shelter from the scorching sun and drenching rain. And their image is both iconic and immediately recognizable to anyone who’s spent time in Bologna. The project was created out of this shared symbolism.
Read more about the project in italian

NO.MADE is a portable tiny house conceived as a retreat, a houseboat, and a home for urban spaces.
Designed to meet the strictest sustainability standards, this prefab modular home measures a tiny 9.8 by 29.5 feet (3 x 9 m), making it easy to transport. It’s also easy to assemble, with a weathering steel structural frame and a large aluminum-framed window wall with seamlessly integrated openings. It’s a mini house designed to immerse its occupants in the surrounding landscape.

“Our idea was to create a visual openness between the inside and outside so that the two merge.” Made with insulated aluminum profiles, the glass wall helps heat the house naturally during winter. In summer, automatic sunshading protects it from the heat. With a study of energy consumption central to the design of NO.MADE, solar-control low-emissivity glass was used. The outside walls are high-density mineral wool panels, with very low transmittance, sandwiched by fiber cement, guaranteeing excellent energy efficiency. The mini house has ClimateHouse certification.
Read more about the project in English.

A pavilion created to stimulate children’s senses. Painted pink and white, Cloud Forests appeals to everyone, with local grownups seeing it as a piece of urban art and local children enjoying it as a great new place to play.

Cloud Forests consists of wobbly pink bars, white balloons, and aluminum wires. First off, the wobbly pink bars are set in the ground to create different densities. Only smaller children can enter and play in the higher density areas. The less dense areas, on the other hand, are large enough for parents to enter as well to supervise their kids. Next, the specially designed white balloons are placed on top of the pink bars.

They’re not actually connected to the bars, though, and can move independently. Between the balloon and the bars is a wire grid that holds the balloons up while kids make them jump about by wobbling the wobbly bars.
Read more about the project in English.

Bamboo Eye Pavilion is a contemporary reinterpretation of a traditional Chinese pavilion. The result is a project in which architecture, flora, and landscape all blend together. The structure, which extends the garden up onto its roof, is made of natural bamboo, a perfect product that reflects the values of environmental protection, community, and beauty.

The interiors are bamboo and rattan, both amazing natural materials that are ideal for architecture, design, and interiors. Both are excellent contributions to building a more sustainable world in the face of today’s environmental crisis, and an important resource for architects, designers, and the building industry.
Read more about the project in English.
If you’ve designed an installation, temporary structure, or research or innovation project – built after January 1, 2018 or yet to be completed – you have until May 31 to register for the Special Projects category of The Plan Award 2021, by submitting your project via the registration page.
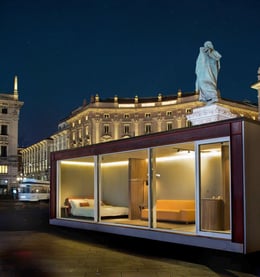
















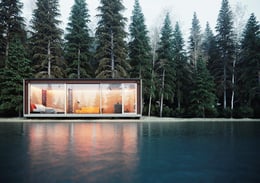
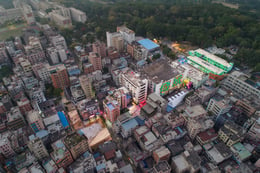
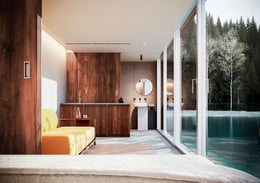





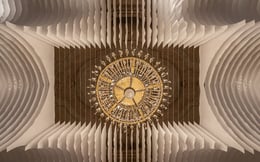


All credits relating to photos and render refer to individual article