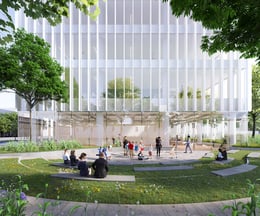Login
Registered users

Piuarch won the international invitation-only competition for Snam’s new headquarters in the “Symbiosis” di Covivio district of Milan. Part of a major urban regeneration project, the new Snam headquarters will comprise three superimposed volumes of 14 floors each, providing floorspace of around 204 thousand square feet (19,000 m2). The regeneration project itself is innovative and sustainable, with zero local emissions and the majority of energy produced from renewable sources.
“With the Snam project, we took an expanded vision of architecture to meet the needs of today’s society. We went beyond the artificial environments of conventional workplaces, landscapes, and urban design to establish a sincere dialogue between the natural environment and functional, shared work spaces.” – Piuarch

At the heart of the project is people and the work of the future, with newly designed offices and dedicated breakout areas. A great deal of attention was paid to spaces intended for collaboration, creativity, and innovation, all designed with wellbeing a priority.
Another feature of the project is the presence of green spaces both inside and outside, these contributing to air quality in the work environment. Part of a design approach aimed at maximizing natural spaces, a garden covering over 91 thousand square feet (8500 m2) will be built, the design of which is the result of collaboration with landscape architect Antonio Perazzi. The result will be an ecology park that can also host educational activities and outdoor events.

The project has been designed to address the main environmental challenges of our time, such as reducing CO₂ emissions and improving air quality, with the aim of making urban centers more livable, in line with sustainability criteria established by the European Sharing Cities initiative.
The building will meet the most important national and international energy efficiency certifications, including LEED & WELL (at least Gold), BRAVE, CENED, and Casaclima.




ARCHITECTURAL DESIGN
Piuarch
Francesco Fresa, Germán Fuenmayor, Gino Garbellini e Monica Tricario
Project leaders: Gianni Mollo, Luca Lazzerotti
STRUCTURAL DESIGN
S.C.E. Project
MEP DESIGN
Tekser
LANDSCAPE DESIGN
Studio Antonio Perazzi
SUSTAINABILITY
Habitech
FAÇADE DESIGN
Studio di Ingegneria Rigone
SITE MANAGEMENT
ARTELIA Italia
QUANTITY SURVEYOR
GAD - Global Assistance Development
Photography and render courtesy of Piuarch