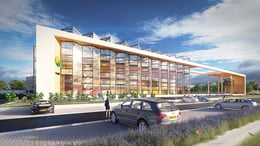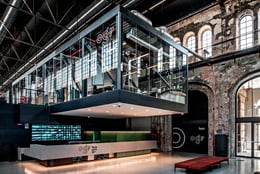Login
Registered users

Ask people to imagine a factory, and many will conjure up something dark, claustrophobic, filthy, and noisy – a reinforced concrete shell, full of monstrous machines with huge rotating gears. In fact, the image probably won’t be all that different from the images in Charlie Chaplin’s Modern Times. But that was 1936!
Over the ninety years since the film was released, there have been countless changes that have greatly influenced manufacturing processes (along with the quality of the goods they produce) as well as the buildings that house them. Changes in the former have been enough in themselves to demand new spatial and architectural ideas for the latter.
But there have also been massive changes in occupational health and safety, with the issue now a cornerstone of manufacturing industries. These changes have translated into the need to equip workplaces with facilities that once wouldn’t have even crossed an industrialist’s mind, such as gyms, breakout zones, spacious offices, and so on.

On top of this, technological innovation has radically influenced the design of contemporary manufacturing facilities. New technologies have made many machines smaller and, therefore, reduced the space needs of factories. Digital technology has also made it possible to give some of the most dangerous and demanding tasks to machines, making operators’ jobs less hazardous.
Finally, the influence of Covid on the production models used in the future shouldn’t be underestimated. Safety, hygiene, and personal protection will all be key issues for companies tomorrow. And they’ll be asking architects to create new solutions to make that possible.


To sum up, factory architecture has seen many major changes over the last century. And architects have been called upon to interpret – including through the use of innovative materials and new construction techniques – evolving production processes, while trying to capture the spirit of their age in their designs.
It’s interesting to note how more and more factories – even some that were active and productive just a few decades ago – are now completely inefficient and are being turned to other uses. A good example is Officine Grandi Riparazioni, a heavy industrial complex built in the late 19th century southwest of Turin. A tidal wave of innovation has transformed it into one of the most important centers in Europe for art, culture, food, and scientific, technological and industrial research.
Find out more about the OGR TECH project. Also featured in the special CONTRACT – VOL. 1.
Over the years, the Production category of The Plan Award, an annual international award for excellence in architecture, interior design, and urban planning, has seen numerous examples of factories that have achieved excellence in contemporary architecture. The category, which covers projects related to manufacturing industries in general, will again be a feature of The Plan Award 2021. The registration deadline is May 31.
Read more about participating in The Plan Award 2021.
The best way to explain the kind of projects eligible for the Production category is to present a few entries from past editions of The Plan Award.

Giovanni Vaccarini Architetti was responsible for the design of Powerbarn, a renewable power generation facility on the outskirts of the Italian city of Ravenna. Central to the project is a commitment to balancing the needs of humans and those of the surrounding ecosystem. It involved the repurposing of an industrial site operated by Eridania, a former agri-food company and prominent name in the history of Italian business. The architects set out to merge the power facility with the surrounding agricultural land. They approached the design as if it were a landscape project, creating an embankment around the perimeter that opens a dialogue between the rural and industrial worlds.

Many design aspects of the project, as well as its materials, were inspired by the local farming traditions, including the timber cladding of the main building. The project is a tribute to the art of weaving together two very different functions.

In this project, a production facility was designed to enrich the unique features of its setting while simultaneously expressing a corporate identity. Designed by Iraci Architetti, the Tenuta San Giacomo building occupies an area of 32 thousand square feet (3000 m2) within a 42 acre (17 ha) estate. It marks the operational and visual epicenter of the property, housing equipment for managing the various crops, as well as product showrooms, offices, guest reception areas, catering facilities, and conference and meeting rooms. It also forms the home base for food and wine tours around the estate.

This building designed by Kraaijvanger Architects is an example of contemporary, robotic, and sustainable architecture for the food industry. The architects skillfully created a building that simultaneously houses a fruit and veg production and distribution center, a greenhouse, offices, and a customer experience center. The premise for the design was to merge all these different functions into a single architectural complex, demonstrating how all of them can coexist in a completely sustainable way.


This project by Ekkehard Voss, Tchoban Voss Architekten is the only site in the world capable of testing extra-large bearings. After 110 years, SKF, a leading pioneer in the bearing sector and still just as important today, commissioned new corporate offices. The resulting streamlined complex reflects the fluid lines of the logo as well as the corporate philosophy. Modern and aggressive, the external forms enclose large internal spaces, designed to provide employees with optimal working conditions. The project is also notable for the attention that went into energy saving and efficiency.

If you’ve designed a production facility – built after January 1, 2018 or yet to be completed – you have until May 31 to register for the Production category of The Plan Award 2021. Enter your project via the registration page.
















All credits relating to photos refer to individual articles