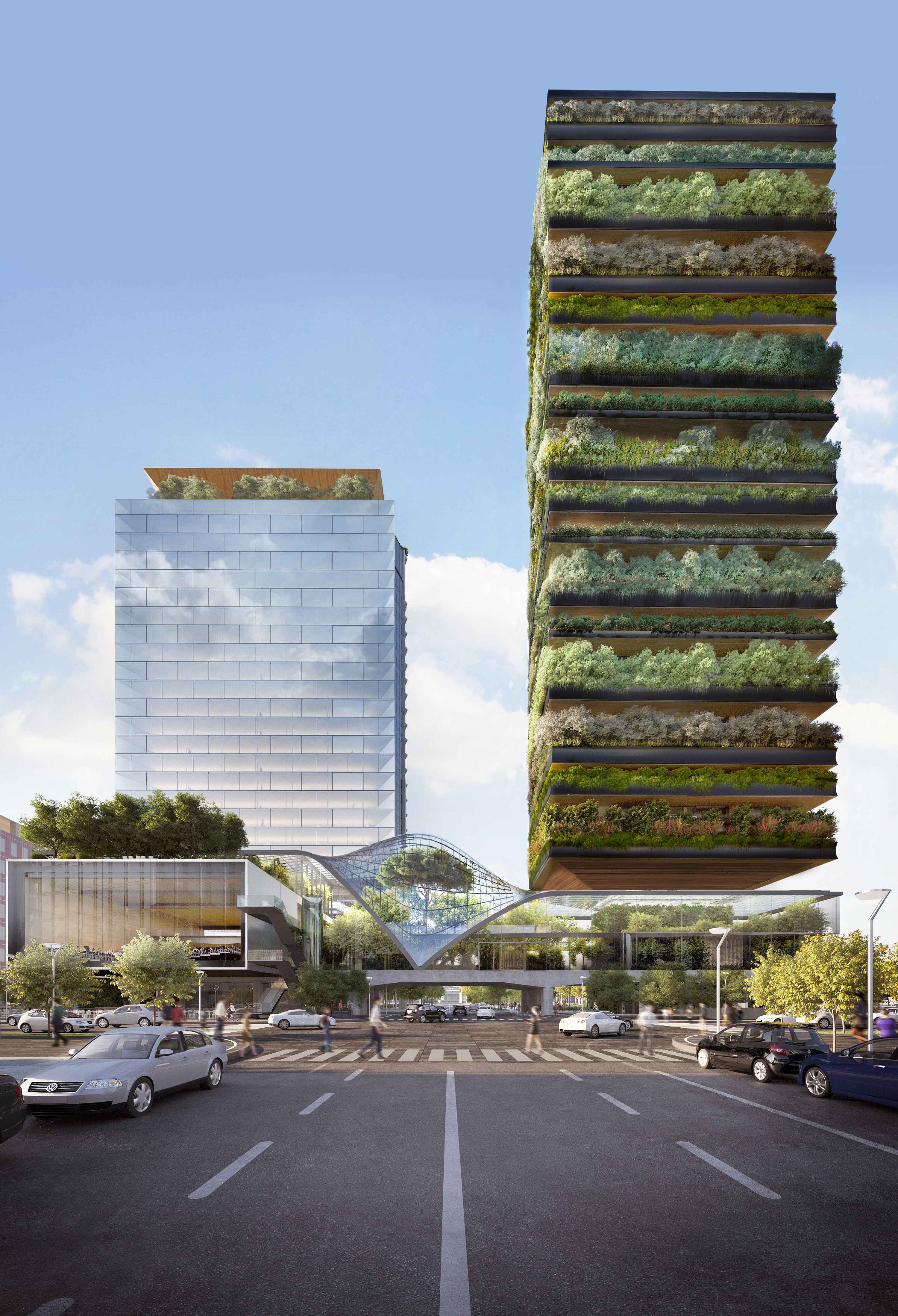Login
Registered users

In the last 20 years, COIMA - the leading independent company in the asset management of real estate investment funds on behalf of institutional investors in Italy - has been a key figure in the urban requalification plan of Milan. Piazza Gae Aulenti, a project by Pelli Architects and symbol of the Porta Nuova area; BAM – La Biblioteca degli Alberi, a public and innovative park; and the Bosco Verticale tower by Stefano Boeri Architetti, which also became a symbol of the growing attention on the environment, are all paradigms of Milan’s recent investment on the territory and of the importance of Italian architecture within the international panorama.
The international architectural competition for Pirelli 39 called for the urban regeneration of a central area for requalification in Milan. 70 groups took part in the international competition with 359 architecture, landscape/urban design and engineering firms representing 15 countries. COIMA’s main driver for the project was to defend one of the city’s landmarks while transforming it onto a new urban symbol able to put together past and future. The preexisting site, decommissioned by the Municipality of Milan in March 2015 and with a surface of 60,000 sq. m, required a holistic approach that cared for architecture as well as connection to the buildings in its surroundings; all while being aligned with ESG impact objectives and Next Generation EU guidelines.
The six finalists selected by the jury were 3XN (Denmark), David Chipperfield (England/Italy), Diller Scofidio + Renfro / Stefano Boeri Architetti (USA/Italy), Heatherwick (England), Vittorio Grassi (Italy), Wilmotte (France). The winning project is the one presented by Diller Scofidio + Renfro / Stefano Boeri Architetti. The long-distance collaboration between the Milanese studio of Stefano Boeri - author of the Bosco Verticale - and New-York renowned practice of Diller Scofidio + Renfro, architect of the High Line urban and green regeneration project in New York, harmoniously interpreted the guidelines shared by COIMA and the Municipality of Milan.
Their proposal envisages a mixed-use model of public- residential-tertiary spaces that combines architecture and botany in order to recover the preexisting, renew them with avant-garde solutions and reconnect them with the surrounding environment. Pirelli 39 entails the recovery of the existing Pirellino Tower, the construction of a “green” bridge/building over Melchiorre Gioia and a new residential tower.

Pirellino is a 1966 edifice very well known by the Milanese disused since 2013. The architects did not hold back despite its inadequacy regarding structural and sustainability policies, and so were able to meet the current standards of office spaces. All façades will maintain their original appearance except for the one facing North, which will feature a new highly-efficient addition from the 7th to the 26th floor.
This building born from the vision of Stefano Boeri’s Bosco Verticale will use a slightly different approach to “vertical nature”. Here, the new tower included in the Biblioteca degli Alberi Park will contain almost 13,000 plants in 25 floors for a total height of 110 m.

What differs from Bosco Verticale is the choice of vegetation, which not only lowers CO2 levels but is also distributed on the floors so that the building changes color as seasons change; the choice of adding steel and wood platforms on the higher levels so as to decrease the building’s carbon footprint in the construction phases; the adding of photovoltaic panels to railings, in order for the building to self-produce 65% of its energy needs; and finally the goal to meet the resident’s living-space needs by creating ample, green and perimetral balconies that feature the best remote diagnostics and safety technologies.
The project will redesign the separating “wall” on Via Melchiorre Gioia by creating a new hub for events, shows and exhibitions, with meeting and wellness areas and a biodiverse greenhouse space as an extension of the Biblioteca degli Alberi that will be a dedicated laboratory to provide an immersive, educational, interactive and innovative experience among various plant species.

An eco-friendly bridge that will link the two towers and will include a new system for waste disposal and water/heat supply to the whole complex.




Architects: Diller Scofidio + Renfro e Stefano Boeri Architetti
Client: COIMA SGR
Location: Milan, Italy