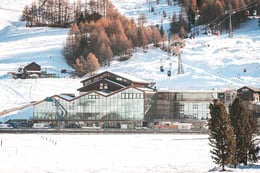Login
Registered users

Combining different activities and functions in winter and summer, and during the day and evening, the new Mottolino Headquarters in Livigno, in Italy’s Valtellina Valley, ushers in a new way of experiencing the mountains. Housing a ski school, shops, ski and mountain bike rental, a games room, spaces for smart working, and a restaurant, the structure, still not fully operational, is the first private project linked to the 2026 Winter Olympics. Conceived as a friendly, hi-tech facility and built using traditional local materials, such as wood and stone, it’s a place for people who want to combine alpine sports with work and play. Architectural design was by architect Anselmo Fontana of Livigno studio LPS (Laboratorio di Progettazione Sostenibile), while the interior design was handled by Milan-based firm Progetto CMR, which has been specializing in integrated design for over quarter of a century.

The Mottolino Headquarters project came about as part of the redevelopment of the Mottolino ski lift base station, which involved integrating new functions and rethinking the overall image of the site. “We included everything in the project that was previously missing but generally offered by facilities of this kind, all for the benefit of the users,” says Massimo Roj, managing director of Progetto CMR. Previously garaging for snow plows, at ground level a multifunctional space was created, with shops, a ticket office, a ski school meeting station, and a ski storage area with lockers. The different activities are organized around the full-height entrance space, which is flooded with via through the building’s fully glazed façade and equipped with large LED video walls that provide an immersive experience for visitors. This large space also has a panoramic escalator that leads to the upper levels. At the top is the entrance to the cable cars, while the mezzanine floor, previously used to store the cars, has been redesigned to carve out two further levels and now hosts the digital cave - an area of 300 sq. m characterized by an essential design. Here you can find a gaming room with professional driving simulators and a business lounge for co-working, completely wrapped in wooden surfaces.

The services center also includes food and beverage areas. Kosmo, formerly an après-ski place, has been completely renovated and transformed into Kosmo Taste the Mountain - Livigno & AlpiNN restaurant led by Siria Fedrigucci and, in the kitchen, by chef Luca Armellino in which he proposes a menu of ethical, creative and sustainable mountain cuisine. Both the cuisine and interior design are closely linked to the mountain location, with wooden furniture featured throughout, including the bar and the long central table with its lengthwise amber inlay, which creates intriguing games with light. The strategic direction of the new restaurant is in the hands of Mo-food, the holding company of the South Tyrolean chef Norbert Niederkofler and his partner Paolo Ferretti, owner of the Bolzano-based communication company HMC.
Finally, the structure also accommodates the offices of the Mottolino Fun Mountain company, which provide meeting spaces, including a wooden amphitheater, and breakout areas, including a space in front of the fireplace. Here, the exposed concrete walls combine with parquet and large windows that take in Alpine views. The interior design draws its inspiration from the ski lifts, with the cable lighting, for example, reflecting their cables.
Architect Massimo Roj says:
“Mottolino Fun Mountain is a project that sets out to celebrate the magnificence and adventure of the mountain, enhancing these qualities with dynamic and highly engaging spaces, constant references to local natural elements, and high-impact technology. It will house the first ski working hub in Europe, a business lounge where you can work between runs or after a day on the slopes. The result is a space to be experienced with all the senses and by all kinds of people, where it will be possible to work and play while immersed in a landscape of extreme beauty.”

























Location: Livigno (Sondrio)
Completion: 2021
Client: Mottolino Fun Mountain
Project by LPS - Laboratorio Progettazione Sostenibile
Interior design by Progetto CMR
Interior fit out: Concreta