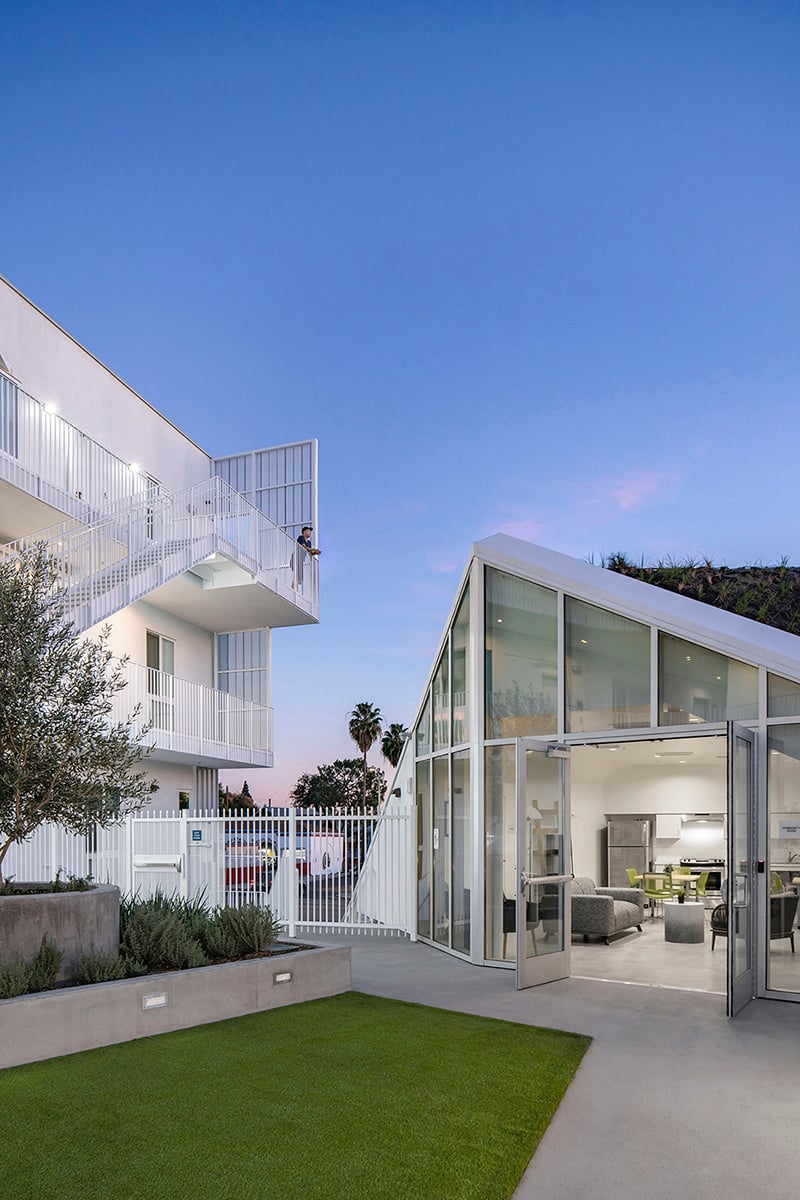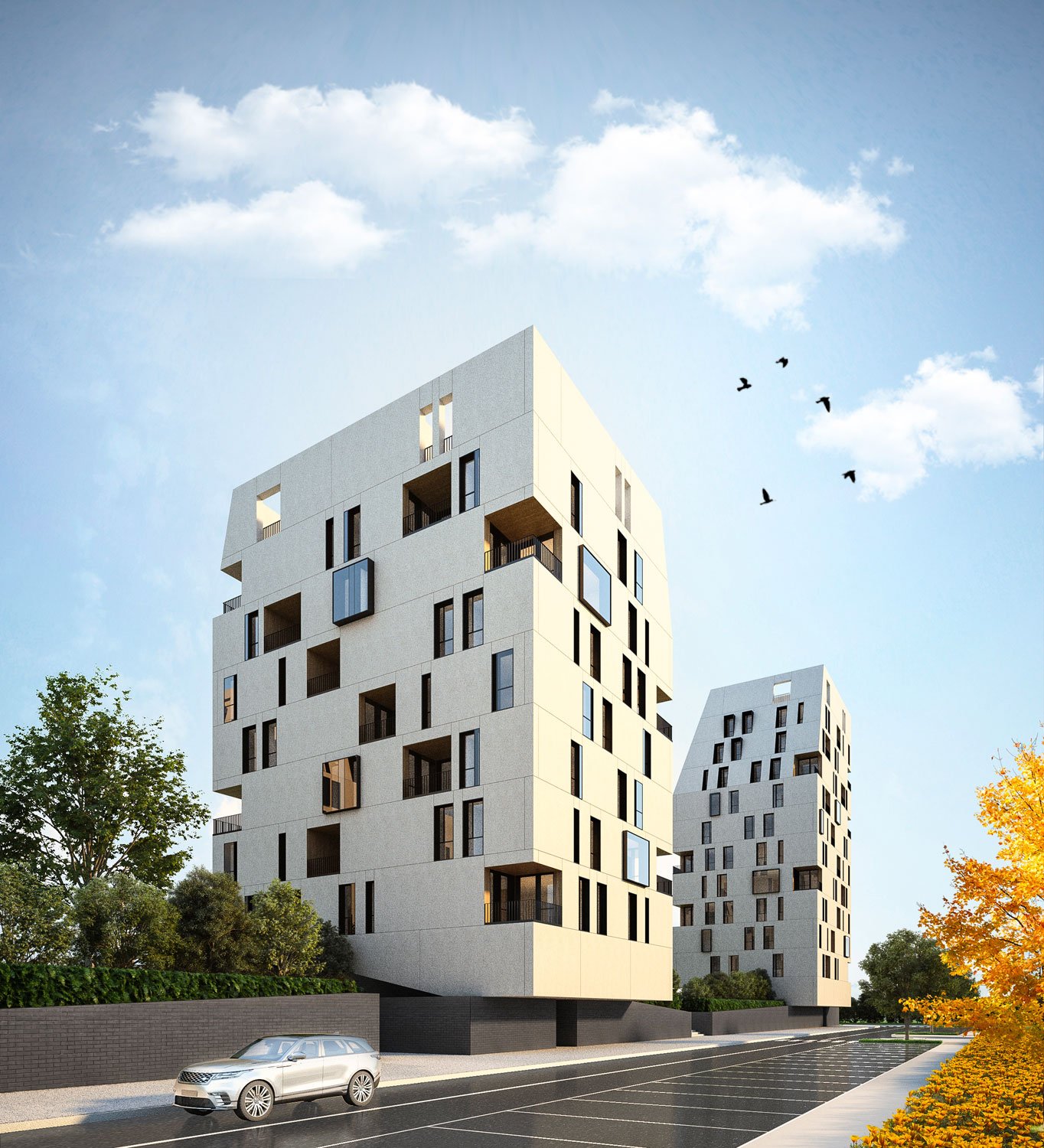Login
Registered users

When it comes to residential housing, it’s impossible not to think of Le Corbusier’s Unité d’Habitation, a concept that’s come to symbolize the modernist movement that combined residential design with urban planning. With their alternating private and common spaces, these developments are veritable vertical cities, made possible by taking advantage of the possibilities offered by reinforced concrete and ideas from rationalist architecture.
Since Le Corbusier’s projects date from the mid-1900s, current design approaches are obviously very different. Nevertheless, they encapsulated some important ideas and principles that were later developed further. Higher standards of wellbeing paralleled by population growth, especially in large cities, have required architects to focus their creative and technical efforts on making up for the lack of housing in urban centers and elsewhere. It’s therefore been necessary to approach the construction of new buildings using different strategies from the old ones and without disrupting people’s lives. Le Corbusier’s approach, based around his Modulor system, worked this way, creating architecture for high-density living but on a human scale.

L’Unité d’Habitation offers a real example of residential complex design, but fiction writers have also investigated the topic, such as J. G. Ballard in his 1975 novel High-Rise. In this book, Bollard imagines a dystopian world in which a perfectly designed apartment building offers tenants every modern convenience and commodity, as if it were a fully self-contained city. Ignoring the sticky end that Ballard’s tenants came to, housing was obviously a topic of great interest after World War II.
Today, at a time of enormous change, housing construction is also being forced to update and innovate in the face of new architectural trends. There’s the new cohousing trend, for example, for people seeking to combine domestic privacy and community in the one location. In a multicultural society like ours, there’s also no underestimating the importance of providing flexible spaces that cater to increasingly varied needs. Then there’s the need to run cable to every apartment so everyone’s connected and online. It’s also no longer possible to ignore the environment in residential design, with it now a basic need for growing numbers of clients. A good example is the Campo Selvatico project by OUTCOMIST in Milan, which sets out to unify architecture and nature.
All these elements have contributed to the development of new housing types, which have pushed residential developments towards new forms and functions.
Many of these trends will no doubt be a feature of the projects submitted to the Housing category of The Plan Award 2021. This annual award, open to completed and future projects, was established to promote both awareness of, and the quality of, the work of designers, academics, and students in the fields of architecture, design, and urban planning, while broadening the discussion of topical issues affecting the sector.
The Plan Award 2021 is divided into different categories, for each of which the Jury will decide one winner and, if appropriate, honorable mentions. The registration deadline is May 31.
Read more about participating in The Plan Award 2021.
Residential construction is constantly evolving, adapting, and reinventing itself to meet modern needs. Below we present some examples of housing projects submitted to past editions of The Plan Award that reflect recent trends.

Los Angeles County is currently home to America’s largest homeless population – 58 thousand and counting. LOHA’s project for the MLK1101 social housing development transformed an undeveloped lot in southern Los Angeles into a community to support the homeless. The project provides 26 affordable homes for veterans, chronically homeless people, and low-income families.

By prioritizing social equity, and the health and wellbeing of residents, an L-shaped plan was chosen so that every unit gets plenty of sunlight and cross ventilation, thereby reducing the need for heating, cooling, and artificial light, while making it possible to include an elevated courtyard, where residents can relax and socialize away from the noise of the street. The development uses the latest green design strategies to maximize space for the benefit of the entire community. The project, which has LEED Gold certification, features high-efficiency heating and cooling, appliances and fixtures, solar water heating, electric vehicle charging, and bike parking.
Read more about the project in English.

The masterplan for the Masotti area of Oderzo, a town in Italy’s Treviso province, covers a two acre (7700 m2) site. The location is within walking distance of the town’s historic center, straddling residential and commercial areas. A section of the site is currently a public park. The key elements that dialogue with one another and give life to this project are the park and the four towers.

A wall along the site’s boundary is a third key element, with the function of merging together the green and built environments. This wall, which varies in height and has several openings along its length, plays the dual role of marking off and protecting the park from the surrounding streets while creating a dynamic filter that provides access to the park and towers: Where the four entrances to the park are located – which correspond to the four cardinal points – it drops in height and walls branch off it diagonally through the green space. It then rises near the buildings, which abut the wall and extend out and over the pavement, creating covered areas around the entrances. The park is intended for mixed use, open to the public during the day but closed at night, when it’s only accessible to residents.
Read more about the project in italian

Two buildings that look out across the landscape while also facing each other. Two buildings that reflect each other through the use of materials, including ceramic tiles. This is a striking development of real homes – not just apartments – that are in touch with their natural environment.
Read more about the projec in italian

Best in Black is a 19-floor residential complex in Puebla, Mexico. The project features a novel approach to façade design, drawing its inspiration from Tetris shapes. The result is a building whose interiors offer a balance of comfort and natural light, enriched by beautiful views over the iconic Popocatépetl and Iztaccíhuatl Volcanoes and the city skyline.
Read more about the project in English.
If you’ve designed a public or private residential complex – completed after January 1, 2018 or yet to be completed – you have until May 31 to register for the Housing category of The Plan Award 2021. Submit your project via the registration page.
















All other credits relating to photos and render refer to individual articles.