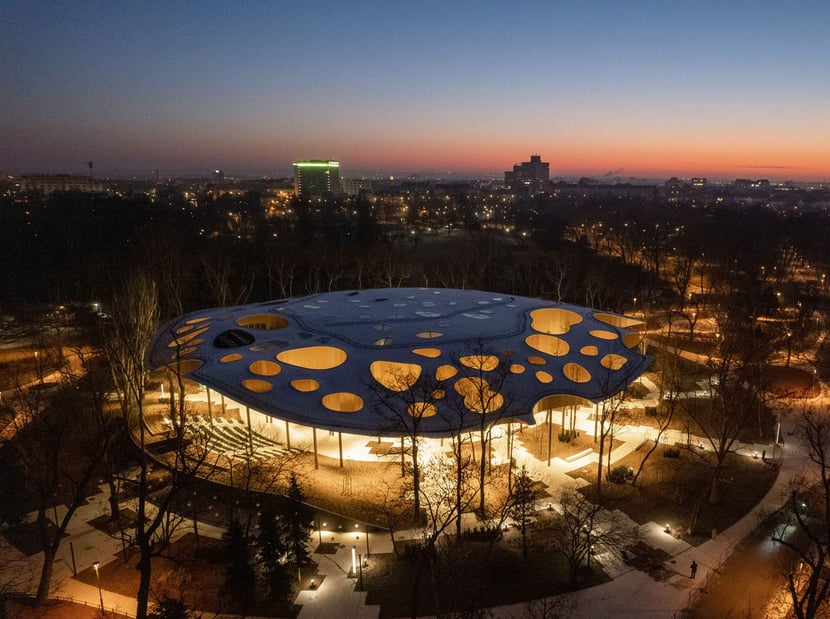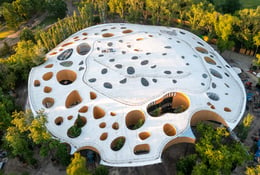Login
Registered users

Music, landscape, architecture, education – this is the new House of Music in Budapest, a complex that houses a European music museum, two concert halls, and spaces for music education. The facility, which opened in January, is part of the larger Liget Budapest Project, which involves a number of cultural institutions. The project, designed by Japanese studio Sou Fujimoto Architects, was nominated Best Public Building in Europe by International Property Awards and won World’s Best Use of Music in Property Development in the American Music Cities Awards.

The design of House of Music, which is located in City Park near Lake Városliget, is inspired by the relationship between sound and nature. The first sign of this is its undulating roof that recalls sound waves. Supported by a steel structure, the inside of the roof is decorated with thousands of leaves. The large overhanging roof is also punctuated by circular openings, some of which are pierced by trees, which therefore become part of the architecture itself. The interiors are flooded with light from overhead and the transparent façade, which, made up of over 90 custom-made glass panels, connects the building directly with the surrounding parkland.

The building, with an area of 97,000 square feet (9.000 m2), is on three levels, connected by a striking staircase. The basement houses the permanent exhibition Sound Dimensions – Musical Journeys in Space and Time as well as temporary exhibitions, the first of which will present the history of Hungarian pop music from 1957 through 1990. There are two concert halls at ground level, the largest of which seats 320. The top floor has teaching spaces and will be used for workshops, courses, and lectures.
A hallmark of the House of Music is its hemispherical sound dome, a space designed to create an immersive experience in the musical universe, with 360-degree sound provided by over 30 speakers. During the day, the space is used to present a permanent audio installation made up of sounds typical of Hungary and the Pannonian Basin, while in the evening, it hosts DJ sets, screenings, and small concerts.




















Location: Budapest, Hungary
Project by Sou Fujimoto Architects
Suppliers: Ideal Work (Flooring), ERCO (Lighting)
Photography: ©LIGET BUDAPEST, Palkó György, courtesy of House of Music, Hungary