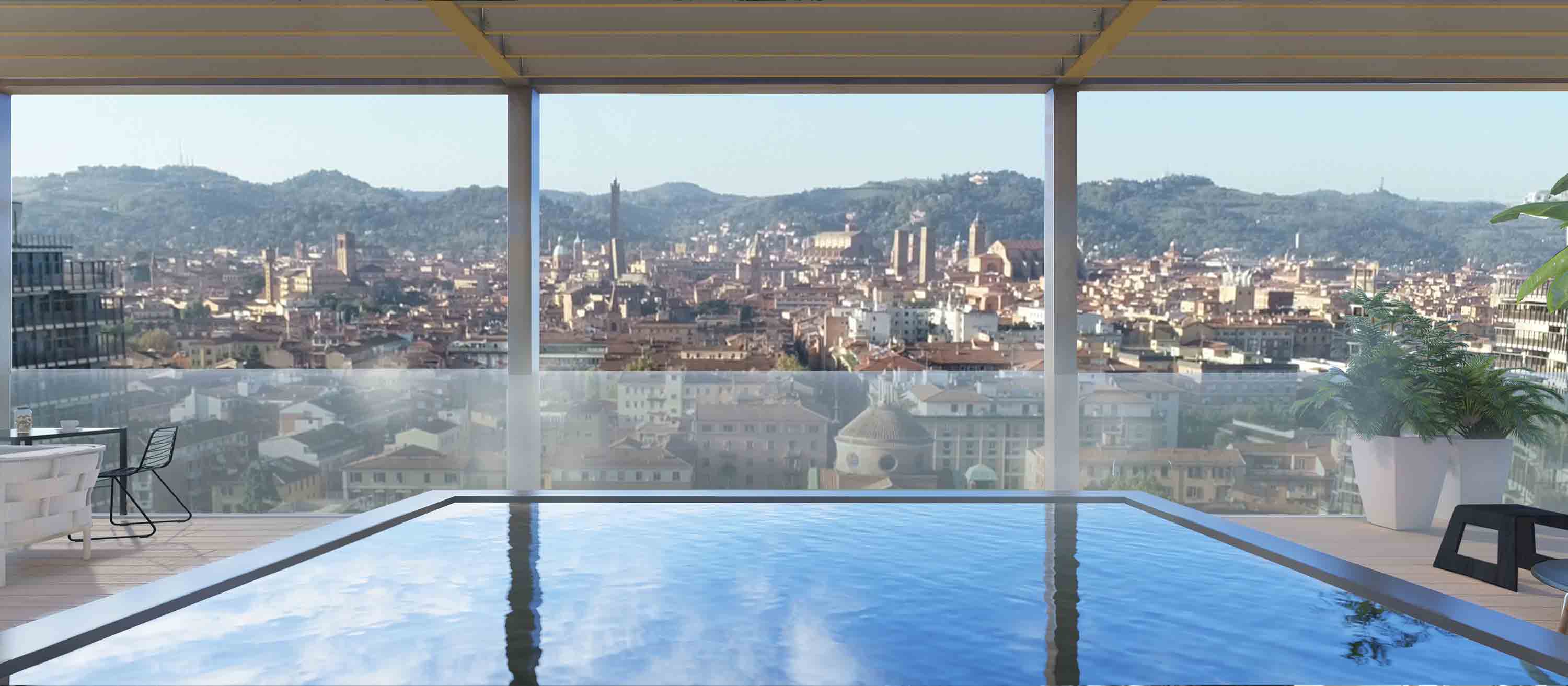Login
Registered users

When it came to designing Hotel Porta Mascarella, the architects set out to do away with many of the most embedded traditions, both architecturally and in terms of the use of spaces. The result is a symbol of a new connection between Bologna’s historic center and a former railroad area. Designed by Open Project, the building also marks the arrival in Bologna of Value One, the important Vienna-based international developer known for the management of urban districts such as the Viertel Zwei business center in Vienna and the premium Milestone student apartments throughout Europe.

With its strong identity as an urban landmark, the building stands on the border between two very different parts of the city, the aim of the project being to reconnect them and make them accessible to a larger cross section of people. The structure itself is distinguished by its innovative approach to hotel design and the organization of spaces by function. While the reception and common areas are traditionally on the lower levels, in Hotel Porta Mascarella they’re on the upper levels, along with an assortment of spaces open to the public and not just guests. The building could be described as a hybrid for the variety of facilities offered, ranging from business services to services for sustainable tourism and stays centered on physical activities or gourmet dining. It’s also intended to be a meeting place for the local people.
From an architectural standpoint, this upper section of the building is readily identified from a distance, with the southern façade distinguished by alternating square shapes and profiles with varying degrees of transparency. At night, the upper section of the northern façade lights up, creating a band of light in the sky.

Hotel Porta Mascarella has twelve aboveground levels and a basement level. The heart of the building is on the tenth floor, with its Sky Square court area. With a panoramic terrace with a glass balustrade overlooking the historic center of Bologna, this is where guest reception is located along with various public areas, including a bar, a restaurant, a lounge dominated by a large fountain, and coworking spaces.
On the floor below, the ninth, there’s a conference room and a gym facing south towards the city center, with some of the hotel’s 305 rooms facing north.
“We imagined this hotel as a panoramic window over a previously unseen Bologna, making it accessible to all, with the large square on the southern side of the building overlooking the hills and, to the north, the upper section with backlit sheet metal that turns into a glowing lantern at night,” explains Francesco Conserva, coprincipal of Open Project with Maurizio Piolanti. “It’s a beautiful, elegant space, but is in no way elitist because of it. On the contrary, it’s distinguished by the fact that it’s open to everyone.”
By virtue of its location, the hotel connects two very different parts of the city: one, for redevelopment, between Borgo Masini and the railway lines, and the other, with its historical character, within the city walls and close to the exhibition center. The building therefore reflects an effort to reconnect people with often quite different interests and lifestyles. So, while its location is convenient for people staying in Bologna for work, it’s just as handy for people vacationing here. With the aim of responding to the sustainable mobility needs of the greatest number of people (a cornerstone of the project), a bicycle rental service is at ground level. This connects to Bologna’s cycle paths, leading to Bologna Centrale station as well as to the exhibition center on the opposite side of the city ring road.

The façade, ventilation system, and use of materials all contribute to making the hotel both innovative and green, with an emphasis on interior comfort levels. Focused on all these priorities, Open Project set out to design the facility to achieve LEED gold certification.
“A key element is the attention given to building technologies and materials, which made it possible to reduce CO2 emissions during construction,” says Marco Capelli, LEED AP Building Design+Construction of Open Project. “When we design a building, we want it to consume as little energy as possible. We want it to be durable and flexible so it can adapt to changes over time, keeping its environmental impact to the minimum. These elements are the best measure of any project’s true sustainability.”
>>> You have until July 31 to register for THE PLAN Real Estate Award, an important opportunity for showcasing and promoting real estate projects to an international audience. THE PLAN Real Estate Award is held as a part of THE PLAN Award, an annual international award for excellence in architecture, interior design, and urban planning with 20 categories.





Location: Bologna, Italy
Architects: Open Project
Client: Value One
Gross Floor Area: 14.500 m2
Completion: in progress
Rendering by Engram, courtesy of Open Project