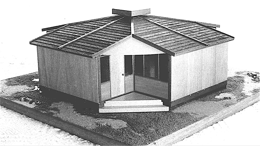Login
Registered users

Dante Bini, the designer of La Cupola of Michelangelo Antonioni and Monica Vitti in Sardinia, recounts that “Rem Koolhaas, while the curator of the Venice Biennale of Architecture of 2014, officially declared the home of Antonioni and Vitti to be one of the most significant expressions of residential architecture in the last 100 years”. Built over the course of 1970, the house is the most famous of over 1,500 semispherical, reinforced concrete structures worldwide created with the Binishell system. The Binishell system uses a pneumatic formwork to lift these concrete domes, reducing construction time and costs. Architect Lucio Fontana, from Modena, described the structure as “a moon of concrete, magnificent and Leopardian, abandoned on the steep shores of Costa Paradiso”.

The villa of Vitti and Antonioni has come back into the spotlight after Vitti’s recent death, and despite being protected by the Superintendent of Sassari, has fallen into a state of disrepair and neglect. “De Rebus Sardois” (On Sardinian Things), the platform dedicated to Sardinian art and architecture, recently launched an online petition to modernize and valorize the home, for example by turning it into an exhibition space. In addition to this initiative, the FAI – Fondo Ambiente Italiano (the National Trust for Italy) has nominated La Cupola for its “I Luoghi del Cuore” census [Italian Places I Love]. While La Cupola remains the most well-known work of Dante Bini, it represents just a piece of his prolific professional and research achievements in the field of architecture and beyond.

Dante Bini was born on April 22nd, 1932 in Castelfranco Emilia, in the province of Modena, and graduated from the University of Florence with a degree in architecture. As a self-proclaimed “pioneer of automated building construction systems, achieved through the application of physics and robotics”, he explored both the technical side and the broader scope of the field in his book Building with Air. The book begins with a quote by the writer George Bernard Shaw that embodies Bini’s visionary conception of design: “Some men see things as they are and ask, ‘Why?’ I dream things that never were and ask, ‘Why not?’” This futuristic outlook and tireless curiosity have led Bini to great success on an international level; he has worked in the United States, the former Soviet Union and Australia. Bini has participated in numerous academic and professional collaborations in various fields ranging from studies on new building systems and materials to spatial research.

The idea for the Binishell system came to Bini one winter evening in 1963 while he was playing tennis on a court inside an air dome at the Giardini Margherita in Bologna. He surmised that “minimal air pressure could lift tons of concrete evenly distributed across a large membrane properly anchored to a base foundation”. This construction method, which remains equally as innovative today as back then, can build monolithic, circular-based shell structures of reinforced concrete with elliptical sections ranging from 12 to 40 m in diameter, in just one to two hours. This intuition sprung from a philosophical approach to architecture.
“Philosophy and architecture, like all the most significant expressions of human creativity, have the same origin: thought”, explains Bini. “Thought is fed by a profound curiosity to analyze the reality that surrounds us, that is: nature. Thus, if we know how to read and interpret it, nature can teach us everything.”

According to Bini, the idea of developing a complete process of self-building stems from the need to transform the science of construction and adapt its formulas, materials and building systems to accommodate the challenges posed by variations in the global ecosystem. With this objective in mind, at the end of 1980s Bini invented the “Pak-Home”, a mass-produced, low-cost home construction system that was earthquake- and flood- proof.
“I have the audacity and arrogance to affirm that the current science of construction is outdated, just like the guidelines from which it comes”, Bini states. “If you consider that the construction industry is one of the highest polluters in the world and half of the 8 million people on this planet do not have a healthy, safe and pleasant home to raise a family in, you immediately realize that we are not on a viable path for the foreseeable future. Rapid construction, automation on site, and radically different design that responds to the current housing needs are imperatives that we cannot ignore”.

Dante Bini’s experience in the so-called mechatronics sector extends to a project on self-shaping lunar bases that utilize vacuum-sealed air. One of these spatial projects, Lunit, was created for the building company Smizu Corporation and presented at the 43rd International Astronautical Congress in Washington in 1992. More collaborations between Bini and the Japanese company followed, including the Shimizu TRY 2004 Mega-City Pyramid for Tokyo, a 2,000-m-tall, multifunctional structure capable of housing one million people. Bini also designed Tower City, a 1,600-m-tall building constructed semi-automatically for a city of 600,000 people. Another project of note is the Future Vision of Kyoto for the 21st Century, in which the light-filled city would have a symbolic gigantic rotating copper mirror that reflects sunlight in different directions in a continual annual sequence.
Reflecting on these three projects, Bini says, “The main goal was to create city infrastructure built with mobile factories, automation, and construction site robotics. Once the infrastructure for pedestrian roads, internal railways and systems for the distribution of water, gas and sewage were completed, building areas would be made available for single inhabitants to construct homes, gardens, parking garages, etc”.
Over the course of his 60-year career, Dante Bini designed countless spatial structures and terrestrial and extra-terrestrial building systems. Speaking about the La Cupola in Sardinia, still considered to be his masterpiece, he offers the following reflection: “I personally consider it to be a lucky, incredible and once-in-a-lifetime collaboration between an amazing client like Antonioni and his architect”.















Photography courtesy of Dante Bini