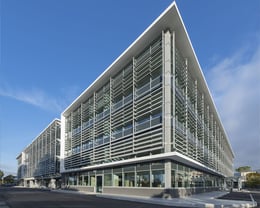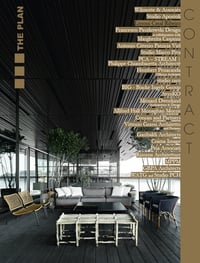Login
Registered users
-Jean-Philippe-Mesguen-pour-PCA-STREAM.jpg)
Contract: Mass-Production for Custom-Built Spaces is a new publication from THE PLAN dedicated to interior architecture, industrial design, and project customization. It showcases the work of leading architects and designers who have responded to client briefs with unique solutions that combine mass production with high-quality customized choices.
We focus on the evolution of workplaces and offices, transformed in recent years by the home-working revolution. This new way of working has led to a complete rethink of the hierarchy of spaces within the workplace, the type of furnishings and accessories needed, and the technology required, along with its distribution.
Here you can find the Paper Version and the Digital Version of CONTRACT - VOL.1
PRINCIPE AMEDEO 5 – HISTORICAL SPACES FOR CONTEMPORARY OFFICES | Milan, Italy
Vittorio Grassi Architetto & Partners
 Vittorio Grassi Architect & Partners oversaw the restoration and renovation of the interiors and façades of the building located at number 5, Via Principe Amedeo, Milan. The project required special care to ensure that the modernization of the complex – reflecting the contemporary style – didn’t detract from the restoration of the ancient façade on the main street. An emphasis was therefore placed on retaining the existing historical and typical architectural elements, restoring a level of quality that reflects the original importance of the building.
Vittorio Grassi Architect & Partners oversaw the restoration and renovation of the interiors and façades of the building located at number 5, Via Principe Amedeo, Milan. The project required special care to ensure that the modernization of the complex – reflecting the contemporary style – didn’t detract from the restoration of the ancient façade on the main street. An emphasis was therefore placed on retaining the existing historical and typical architectural elements, restoring a level of quality that reflects the original importance of the building.
OGR TECH – TECHNOLOGY AND DESIGN FOR A SMART ENVIRONMENT | Turin, Italy
Garibaldi Architects
 The aim of this project, the work of Garibaldi Architects, was to create an innovation hub with a unique setting and planning capabilities. The load bearing structure of the former workshops was retained, and spaces were created within it to accommodate start-ups, scale-ups, national and international corporations, and applied research centers dedicated to smart data and smart mobility partnerships. To organize all these activities without partitioning the structure, the architects created an open, flexible space, accessible to everyone. Technological innovation and the use of natural materials made it possible to create personalized solutions that can also adapt to different needs.
The aim of this project, the work of Garibaldi Architects, was to create an innovation hub with a unique setting and planning capabilities. The load bearing structure of the former workshops was retained, and spaces were created within it to accommodate start-ups, scale-ups, national and international corporations, and applied research centers dedicated to smart data and smart mobility partnerships. To organize all these activities without partitioning the structure, the architects created an open, flexible space, accessible to everyone. Technological innovation and the use of natural materials made it possible to create personalized solutions that can also adapt to different needs.
GOOGLE HEADQUARTERS – THE MANY LIVES OF ARCHITECTURE | Berlin, Germany
Allford Hall Monaghan Morris
 The design concept of this project grew out of Google’s previous collaboration with Allford Hall Monaghan Morris (AHMM) in London. Its aim was to expand the resources of the multinational technology company outside of the UK. Allford Hall Monaghan Morris’s project successfully interpreted the technological philosophy of the new millennium, translating it into architectural designs that meet modern needs while respecting the heritage constraints of the building. The renovation work focused on improving the smooth movement of future employees within the interior spaces, while softening the formal rigidity of the existing structure.
The design concept of this project grew out of Google’s previous collaboration with Allford Hall Monaghan Morris (AHMM) in London. Its aim was to expand the resources of the multinational technology company outside of the UK. Allford Hall Monaghan Morris’s project successfully interpreted the technological philosophy of the new millennium, translating it into architectural designs that meet modern needs while respecting the heritage constraints of the building. The renovation work focused on improving the smooth movement of future employees within the interior spaces, while softening the formal rigidity of the existing structure.
IBM STUDIOS – A HI–TECH DIALOGUE WITH THE CITY | Milan, Italy
Coima Image
 Coima Image won the invitation-only competition organized by IBM for the construction of IBM Studios inside the former Unicredit Pavilion in Milan, built in 2015 and designed by Michele De Lucchi. The brief from the US company, a world leader in IT, was to refocus attention on itself within Milan through a new innovation hub in Porta Nuova – that is, in the heart of Milan’s hi-tech center. The result is a harmonious, flexible, integrated, open, and sustainable space.
Coima Image won the invitation-only competition organized by IBM for the construction of IBM Studios inside the former Unicredit Pavilion in Milan, built in 2015 and designed by Michele De Lucchi. The brief from the US company, a world leader in IT, was to refocus attention on itself within Milan through a new innovation hub in Porta Nuova – that is, in the heart of Milan’s hi-tech center. The result is a harmonious, flexible, integrated, open, and sustainable space.
UNITED NATIONS ROOM XIX – A MODEL FOR THE FUTURE | Geneva, Switzerland
Peia Associati
 The architecture firm Peia Associati was responsible for the redevelopment and technological revamp of Room XIX at the United Nations in Geneva. A priority for the UN was that the project should be able to serve as the basis or model for future conference room designs. Peia Associati met this requirement with a design that was highly functional and aesthetically appropriate for its formal context and the identity of the country that financed the works.
The architecture firm Peia Associati was responsible for the redevelopment and technological revamp of Room XIX at the United Nations in Geneva. A priority for the UN was that the project should be able to serve as the basis or model for future conference room designs. Peia Associati met this requirement with a design that was highly functional and aesthetically appropriate for its formal context and the identity of the country that financed the works.
ROTHSCHILD & CO. HEADQUARTERS – IDENTITY, TRADITION, INNOVATION | Milan, Italy
GBPA Architects

The interior design and office furnishings were entrusted to integrated design company GBPA Architects, operated by Antonio Gioli and Federica De Leva. Architects Elena Niccolini and Valeria Ordono de Rosales, who took charge of the project for GBPA, carefully selected innovative architectural elements to highlight the existing historical architecture but without sacrificing a future-oriented edge.
MERCEDES–BENZ ITALIA HEADQUARTERS – A COMFORTABLE, FUNCTIONAL WORK ENVIRONMENT | Rome, Italy
MPPM
 This new project, the work of integrated architecture and engineering services company MPPM, merged the different functions of the Mercedes offices in Rome into a single complex, built around a central courtyard. The objective was to streamline the company’s operations by creating flexible, modular spaces that take full advantage of the open plan design. The focus of the project is to reinvent the traditional office spaces as open spaces, the meeting and break areas, and to create better environments for individual and teamwork.
This new project, the work of integrated architecture and engineering services company MPPM, merged the different functions of the Mercedes offices in Rome into a single complex, built around a central courtyard. The objective was to streamline the company’s operations by creating flexible, modular spaces that take full advantage of the open plan design. The focus of the project is to reinvent the traditional office spaces as open spaces, the meeting and break areas, and to create better environments for individual and teamwork.
LABORDE OFFICE COMPLEX – TRANSFORM, INTERPRET, RENEW | Paris, France
PCA – STREAM | Philippe Chiambaretta Architecte
-Julien-Lanoo-pour-PCA-STREAM.jpg) The Laborde project involved transforming the former royal barracks in Place Saint-Augustin into the new headquarters of Gide, France’s leading law firm. For PCA – STREAM, the project was an important opportunity to try their hand at “metabolic” redesign, reinterpreting and renewing the existing structure in its prestigious city location. The reconstruction involved a series of interventions focused on the horizontality of the structure, in contrast with the prevailing contemporary emphasis on vertical architecture.
The Laborde project involved transforming the former royal barracks in Place Saint-Augustin into the new headquarters of Gide, France’s leading law firm. For PCA – STREAM, the project was an important opportunity to try their hand at “metabolic” redesign, reinterpreting and renewing the existing structure in its prestigious city location. The reconstruction involved a series of interventions focused on the horizontality of the structure, in contrast with the prevailing contemporary emphasis on vertical architecture.





-Julien-Lanoo-pour-PCA-STREAM.jpg)






In this special issue we cover a variety of projects, ranging from the hospitality industry to the services sector, with an interesting detour into the nautical world. Architects and designers around the globe have succeeded in shaping classic and co... Read More