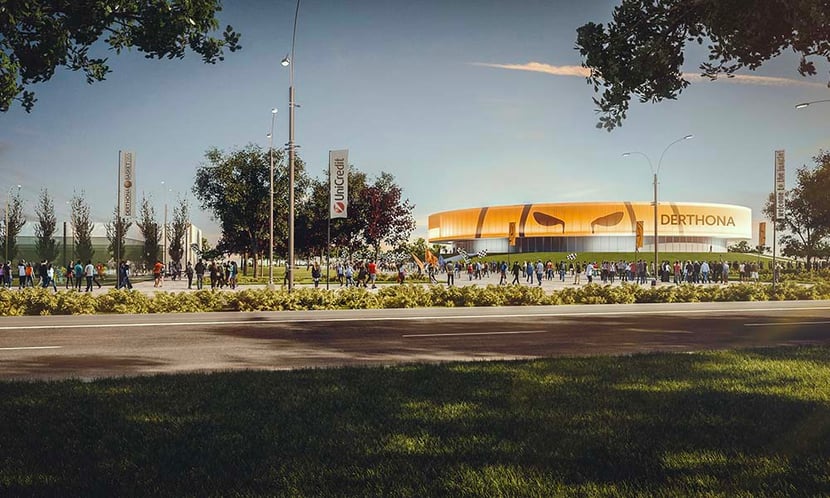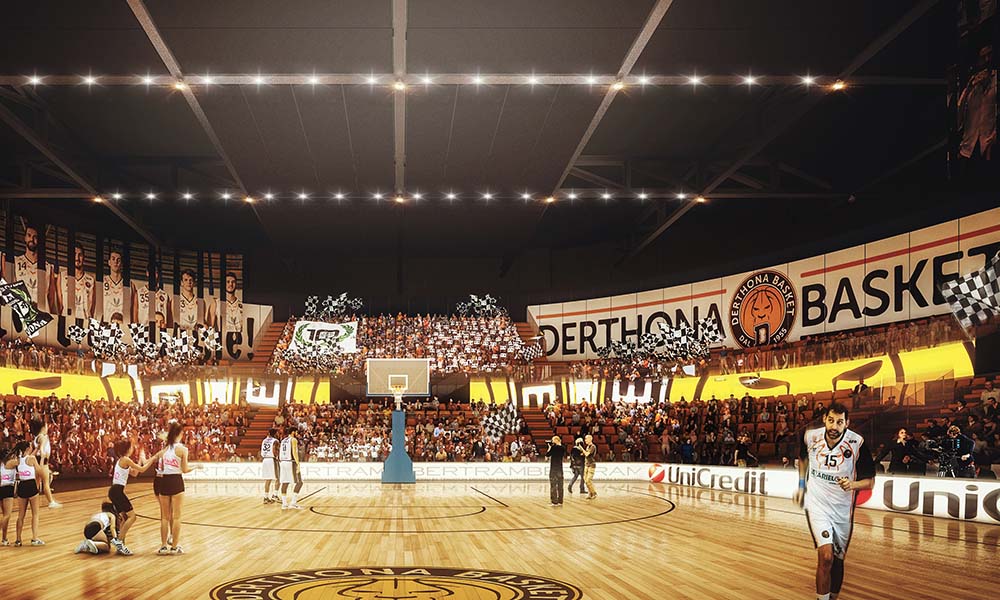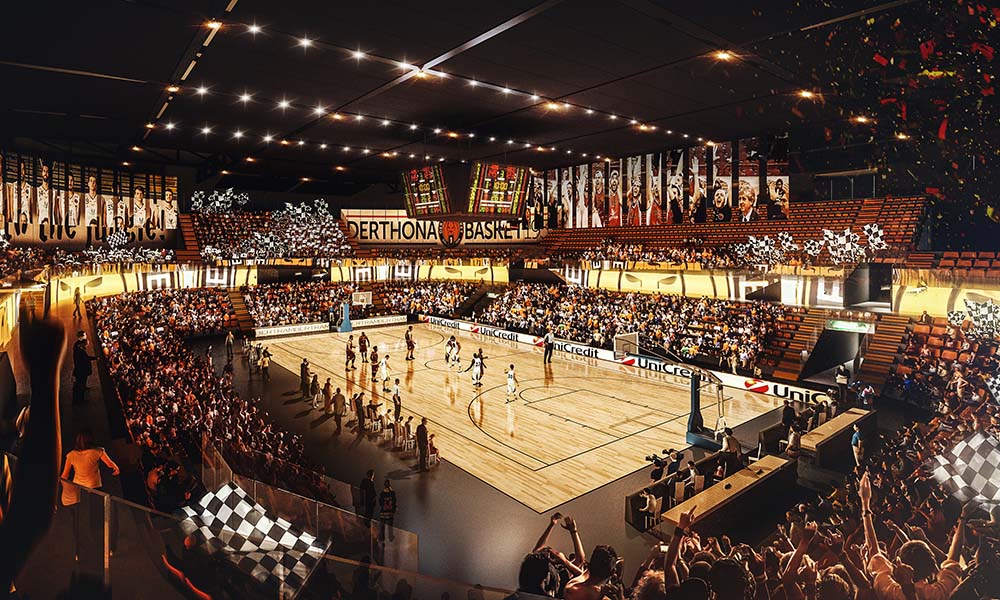Login
Registered users

With completion expected before the end of the current year, the Cittadella dello Sport in Tortona (Derthona in Latin) will be the new home of the Derthona Basket basketball team. “Onward in silence, day after day,” reads a message posted on the team’s social network profiles, which shows some images of the construction site. The sports facility, financed in full by the Gavio family, includes a 5000-seat stadium, various multipurpose fields, restaurants, and leisure facilities, as well as a building that will become the team headquarters.

When a sports club is doing well, it not only shows in its on-field results, but also, and in particular, in its planning for the future. In this sense, Derthona Basket is a model club. The basketball team is from Tortona, a town with a population of just over 26 thousand people in the Italian province of Alessandria.
Derthona was founded in 1955 but remained in the C Series until 2012. The real turning point, though, came in 2017 when Beniamino Gavio joined the company as a sponsor through the Gavio Group. Success came quickly, with the team winning the A2 Italian Cup in 2018 and the A2 Super Cup in 2019. It was then promoted to the A Series during the 2020/21 season. Overjoyed by the promotion, Gavio was no longer satisfied with his role as sponsor through Bertram (a company that builds yachts), so he bought up 51% of the company.
So, “little” Tortona was in the top category, where it hardly played a supporting role, finishing in fourth place in its first year with a place in the Italian Cup finals. Today, it’s ranked as the third strongest team, behind only the very popular Milano and Virtus Bologna squads. And plans are in place to help Derthona take that extra step and become one of the greats of Italian basketball and enter the European leagues as well. These plans include building its own arena, which will seat up to 5000 spectators and form just one part of a large dedicated sports complex.

Located in San Guglielmo, a southwestern area of Tortona, the sports complex is being fully financed by the Gavio family. As well as the arena, it will include various multipurpose sports fields and spaces for recreational activities. In total, the complex will occupy an area of some 17 acres (6.8 h).
The development, to be dedicated to group founders Marcellino and Pietro Gavio, will be the new home of Derthona Basket. But it will also be an important facility for the city of Tortona and surrounding areas, attracting young people and their families with its leisure, sports, and cultural facilities. The project, designed by Milan practice Barreca & La Varra, should be completed by the end of 2023 and will be a real showpiece among Italy’s sports facilities.
>>> Read an extract from the article about the Quzhou Stadium project, designed by MAD Architects

The building comprises a belowground level, where the changing rooms and some building services are located, a floor at ground level, and two upper levels. Spectator entrances are at ground level. Horizontal pathways form a continuous ring, overlooked by some retail spaces, a gym, and bathrooms. The stands are accessed from the ground-level ring, while regularly spaced vertical connections lead to the first and second rings. The second floor, which has press rooms and lounge areas, is a “disc” that delimits the external walkway. The roof of the building will be usable for recreational activities and accessible via a system of ramps from outside.
Separate from the arena, which will be used for both home games and concerts, the Derthona Basket headquarters will have training facilities, meeting rooms, and offices. Everything else will be open to the public, from the multipurpose sports fields to the restaurants, car parks, and recreation spaces, which will host entertainment events in summer.
>>> Discover the Populous project for the new Milan and Inter stadium at San Siro

The complex is a modern and innovative facility, built with attention to the environment. It will be equipped with a centralized low GWP (Global Warming Potential) system of air-to-water heat pumps to produce heating and cooling from renewable sources. No methane or fossil fuel boilers will be installed. The building will use energy produced by an efficient system designed to guarantee minimum consumption across various usage scenarios. The electrical systems are designed to be modular, safe, eco-friendly, and efficient.





Location: Tortona (Alessandria), Italy
Site Area: 68.000 m2
Client: Gruppo Gavio
Architect: Barreca & La Varra
Design Team: Gianluca Amitrano, Marco Maiorana, Dennis Gnoato, Giacomo Ferrari, Elisa Giannini, Chiara Capponi, Luigi Tambuscio, Diletta Rumi, Luca Massarutto, Daniele Valvano, Andi Driza
Consultants
Structures, Plant Equipment, Acoustics: ZP3
Fire Protection: Studio Tenico Ing. Andrea Costa
Urban Design Coordination: Appia
CONI consultants: Studio De Martino
Rendering by ADC Visualizations, courtesy of Barreca & La Varra