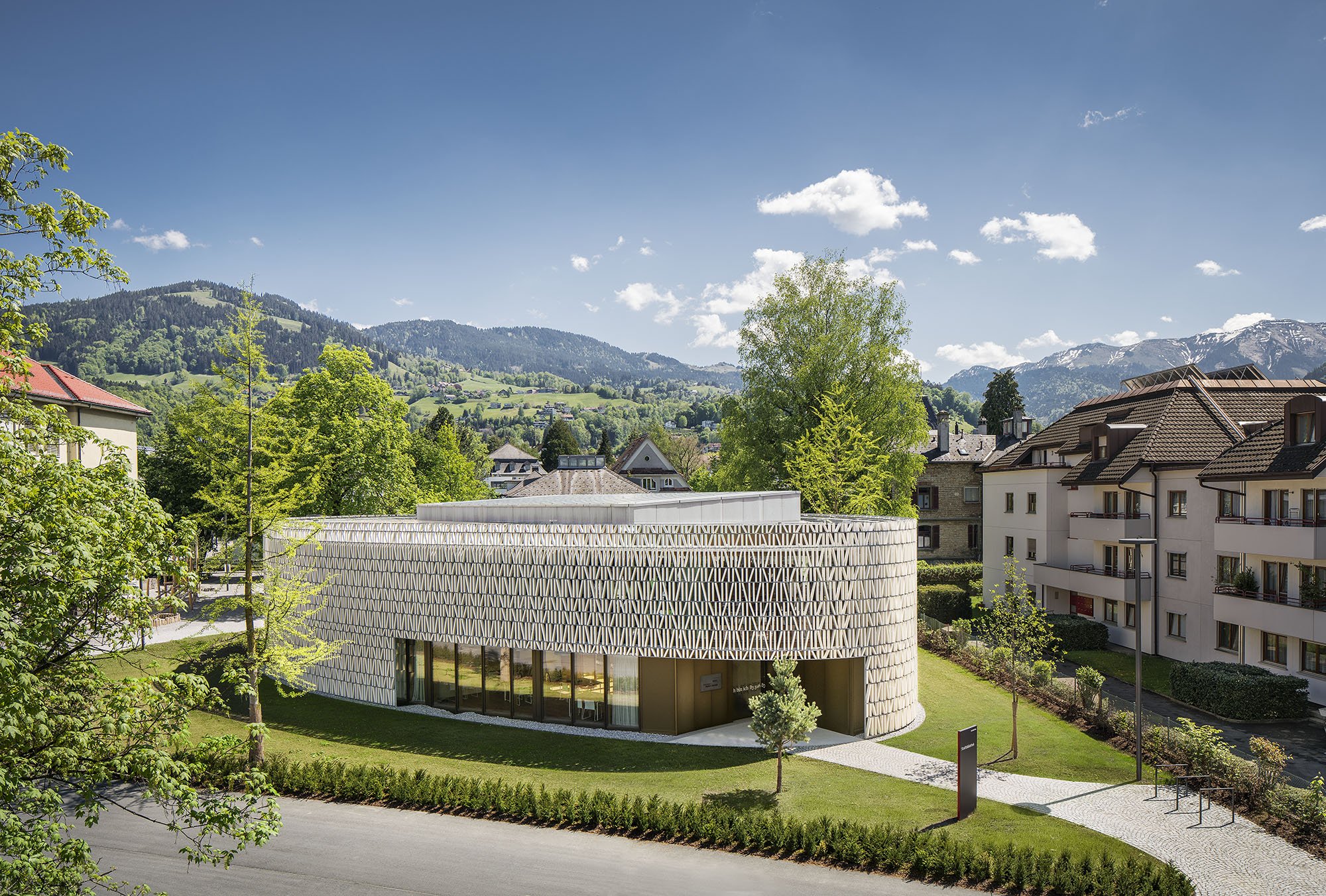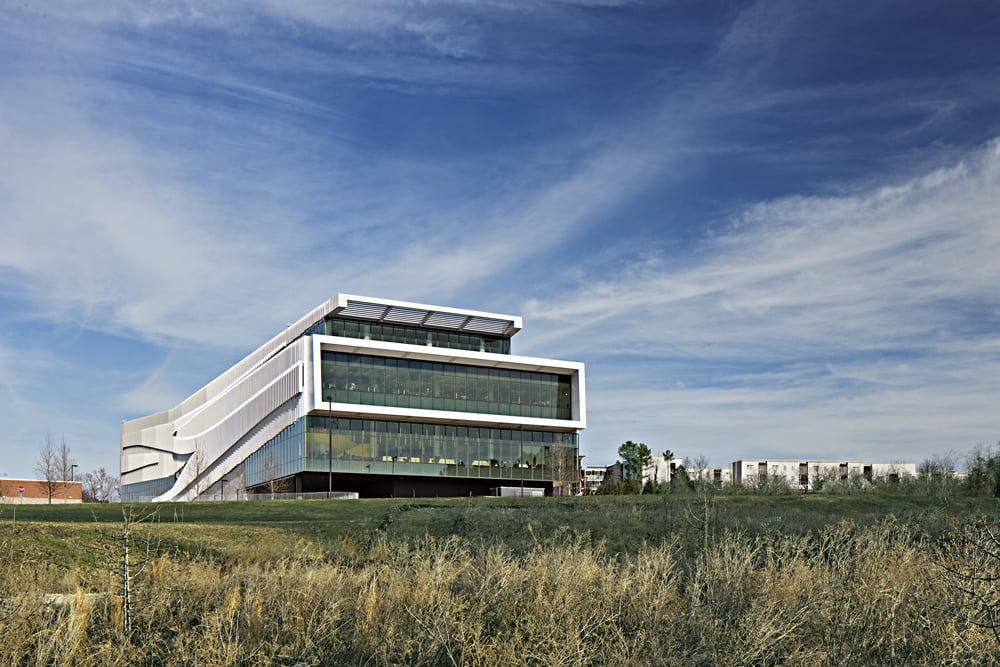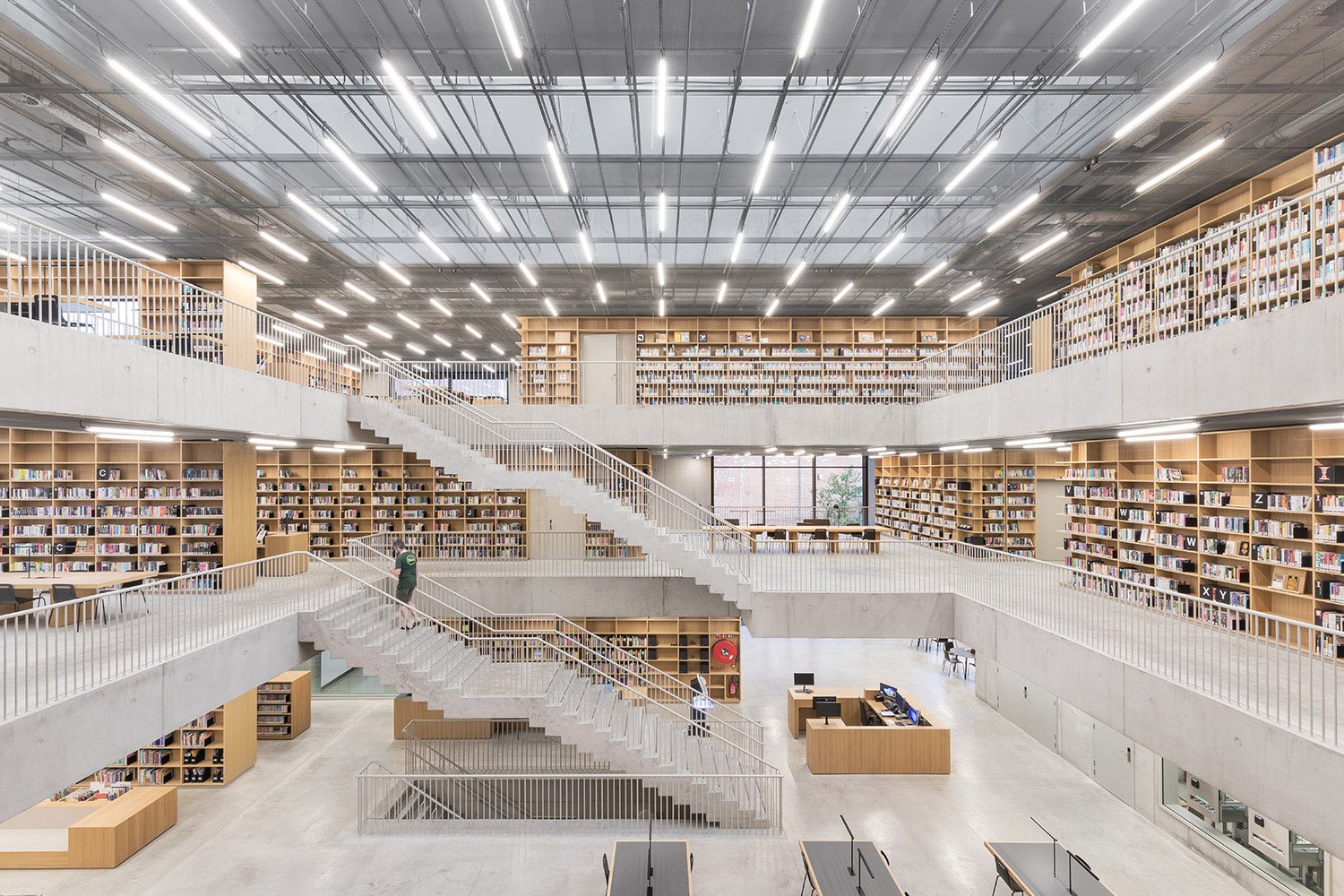Login
Registered users

Today is Italy’s National Day for the Promotion of Literature, an event established in 2009 to promote reading in all its forms. Although most of us are still waiting on a solution to the age-old problem of never having the time to read, it’s never been easier to access books and magazines through the internet. E-books are commonplace, and countless books, magazines, and newspapers are available in both hard copy and digital formats.
According to Italy’s national statistics institute, ISTAT, in 2019, forty percent of Italians read at least one book – 44.3% of that figure were women and 35.5%, men. Last year was challenging for everyone and many things changed, but reading still remained Italian’s third favorite leisure activity.
To encourage reading, therefore, we’re featuring a few of those places where reading is the key focus: libraries. At this time of major change, library architecture is also evolving, and the stereotypical library has largely been left behind.
Contemporary libraries are quite different from those traditional open-plan spaces with their endless rows of identical shelves. Today, libraries are often full-fledged cultural centers, providing a whole range of activities and functions. They can contain theaters, conference rooms, concert halls, and, sometimes, even restaurants. They’ve become state-of-the-art vehicles for promoting culture in all its forms.
We’ve selected ten library projects previously featured on our site that will give you a small overview of what cultural architecture looks like today.

If asked to picture a school in their head, or remember their own, many people will see a single building that accommodates all the school’s different functions, from the library to the gym to the lunchroom. But there’s no reason that schools can’t change their physiognomy and become more flexible.
That’s precisely what the architects from OPEN Architecture set out to do with the School as Village project in Shanghai. Their idea was to break away from the current trend of school-as-megastructure, by relocating its different components into several smaller, distinctive buildings and create a village-like campus.
We take an in-depth look at the School as Village project in the new March issue, but here we’re offering a sneak preview of the Bibliotheater, the cultural epicenter of the entire project.

Snøhetta is the winning studio in the competition to design the Theodore Roosevelt Presidential Library in Medora, North Dakota.
The architectural competition for the new Theodore Roosevelt Presidential Library attracted the participation of forty firms, three of which reached the final selection stage: Snøhetta, Studio Gang, and Henning Larsen.

The library of the town of Dornbirn was designed as an inter-generational sharing, meeting and learning space. It promotes reading and the practice of languages, the exploration of computerized research methods and new forms of communication. The joint project of the architectural offices Dietrich | Untertrifaller and Christian Schmoelz succeeded against 18 competitors and won the international architectural competition in early 2016.

Atelier Pagnamenta Torriani (APT) is a New York–based international architecture firm established in 1992. Specializing in the design of cultural and educational buildings, it aims to redefine the boundaries between public and private buildings. The studio designed the Byblos University Library and Central Administration at the Lebanese American University (LAU).
The Lebanese city of Byblos – from the Greek biblíon (book) – is home to the Byblos University Library and Central Administration, a project that’s part of a broader plan by which the LAU intends to compete with major American universities around the world.

From the Library of Alexandria to Villa Adriana, from Michelangelo’s Laurentian library in Florence, to Ledoux’s imaginary library, to Henri Labrouste’s in Sainte-Genevieve and finally to the Library in Vyborg by Alvar Aalto. In form and complexity, in clarity, as a place of natural light, adjoined to great stacks of books, these and countless other libraries fed generations of human beings that have been amazed and inspired by these temples to the written word. In contrast to the pessimistic view of Victor Hugo, who believed that the printed word finally came to claim the glory of the stone, the printed word not only did not diminish the importance of buildings, but actually increased the fame and reputation of architecture in our world. Perhaps the temples to the meeting of the mind and the word are of such symbolic significance that their reputation can only...
keep reading, buy the #THEPLAN116

Snøhetta is a collective enterprise that brings fresh thinking to a growing roster of commissions. It began as a loose association of young Norwegian architects and landscape designers, who collaborated with other fledgling talents in Los Angeles in 1989 to win the prestigious competition for the Alexandria Library in Egypt. They capped that achievement with the Oslo Opera House, which - like the Bilbao Guggenheim - has become a catalyst for the renewal of an industrial waterfront, as well as the city’s most versatile and popular gathering place. In 2004, Snøhetta opened an office in New York to supervise construction of the National September 11 Memorial Museum Pavilion at Ground Zero, and it was soon in demand for challenging assignments all over the United States. Recently, another Scandinavian firm - Copenhagen’s BIG - made a splashy...
keep reading, buy the #THEPLAN065
















