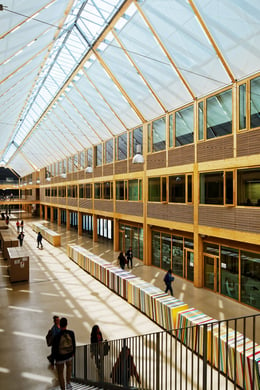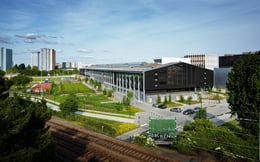Login
Registered users

The Nelson Mandela High School recalls the figure of the industrial hall, with its long and aerial morphology that shows its rational and intense use, is intimately linked with the Île de Nantes’ past. It inspired the form of, the broad prow of which pays tribute to the district’s Atlantic horizon and reactivates the immemorial ties between boat builders and building builders.
Lycée Nelson Mandela is a place for teaching, living and enjoyment. Its program speaks to its clear architecture and its long indoor street that encourages exchanges and circulation, creating a community of classes that spreads to the upper floors according to students’ schedules. This constant spectacle is given rhythm by the sun at its zenith and the variations of the light that shines down through the glass roof. Classrooms face towards courtyard and garden on both sides of the nave and are served by a hallway. Some rooms give onto the isle and its urban landscape while others look out at the nave. This duality unifies the building as part of a «campus park» that combines a plaza for events, a sports ground, the «five senses garden» and an auditorium around the school’s main body. By creating a new simple yet lively layout on an originally very insular plot, the project also contributes to developing the eastern fringe of the Île de Nantes. The high school, the boarding school, the sports complex, housing and cultural centre work in synergy, offering access and working independence through individual addresses on the public thoroughfares. With its resolutely urban setting the high school announces teaching that is open to the city. It is worth mentioning that the Nelson Mandela High School is made of wood. Wood was chosen not just for its rationality, the demands and precision of the design, but also for its ease of construction, its simple lines, its environmental lightness, its acoustics, smell and its harmony with the lived-in space.Built on stilts, the high school frees the ground below, for it is both floodable and polluted. This simple solution made it possible to gain additional sports space. By standardizing the structure, typical of covered markets, it was possible to build quickly, thus respecting a very tight construction schedule. The blend of wood and concrete for the floor responds to seismic constraints: the wood for its lightness and flexibility, the concrete for its mass and ability to withstand stress. With its unusual design, the under-side of the floor in perforated wood panels becomes sound absorbing and acts as a base. Using storm wood (maritime pine of which there is an abundance in the region) for cladding the outside is in harmony with the required volumes. The inner oak cladding gives a very precise response to the acoustic constraints.
The auditorium that rounds out this arrangement is located in an adjacent building across the square. Its fold- away stage enables it to host the Orchestre des Pays de la Loire and also serves as their rehearsal hall. For acoustical reasons and to distinguish it from the high school, it has been built of concrete.


























Location: Nantes, France
Completion: 2015
Gross Floor Area: 25,500 m2
Cost of Construction: 52 million Euros
Architects: François Leclercq Architectes et Urbanistes
Contractor: Sogea
Consultants
Landscape: D’ici là
Suppliers
External Blinds: Baumann Hupp
Concrete Flooring: Kronimus
Soft Floor: Basf, Forbo Marmoleum
Lighting: Philips, Thorn
Photography: © Takuji Shimmura