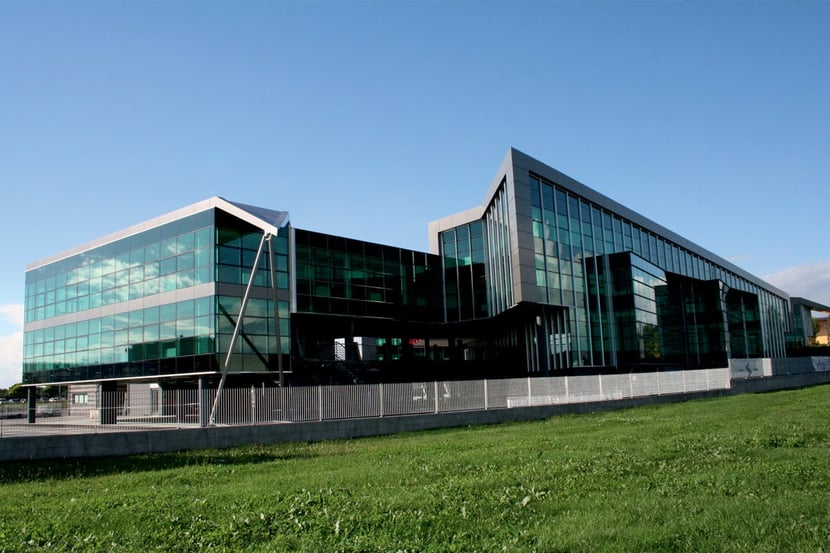TTerminal 8.30 is a management centre designed by Studio Interdesign for a strategic site near Verona’s Valerio Catullo airport and motorway hub.
The architecture of the whole complex is partly based on the fleeting dynamic glimpse one gets when racing by on the adjacent highway, and partly on the juxtaposition of glass volumes, three triangular-based prisms connected by suspended glassed-in walkways at second-floor height. The effect created is scenic, accentuated by the use of different façade systems according to the way they face.
Two types of system are employed: the AluK SL50 vertical continuous façade with its exposed vertical and horizontal ogive, and the structural continuous façade system AluK SG50 S; door and window apertures are in AluK 67IW thermal break.
Where fully glazed, the façades are framed by horizontal and vertical bands of Alucobond grey. The plain surface is relieved by the occasional jutting volume. This uniformity of colour throughout is offset by the dark red reticular beam that surrounds the western façade, drawing the eye towards the main entrance.
By juxtaposing volumes, using different materials and colours, and alternating full and empty planes, Terminal 8.30 gains visibility and character, as well as enjoying some hi-tech constructional solutions.
Aluk GroupVia Monte Amiata, 3A
I - 37057 San Giovanni Lupatoto (VR)
Tel. +39 045 9696611
Fax +39 045 9696610
E-mail:
[email protected]www.aluk.it
