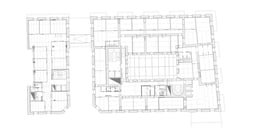Login
Registered users

Regeneration of this two-building complex situated between Via Cantù and Via Orefici in Milan is part of a wider series of reconversion projects underway in the Milan city center, along the roadways connecting Piazza del Duomo and the Sforzesco Castle, in order to downplay financial, services-related and economic functions (the Stock Exchange, major banks and the Main Post Office) and shift towards a more prominent concentration of commercial functions, re-orienting central parts of town – especially the connecting roads that link Piazza Duomo-Via Orefici-Piazza Cordusio-Via Dante-Castello Sforzesco – towards tourism and commerce. Nineteenth-century urban planning implemented an aulic conception of major buildings ranged along roads.
The oval-shaped Piazza Cordusio was configured as an organic, distributive center of high representative value functions. Given Piazza Cordusio’s strategic location within the city, its role as a hub and stopping-off place is being borne out and indeed highlighted by the current changes: perception of its major credentials as a central hub are bolstered as its priority concern becomes commerce, restaurants and outlets for major, famous brands. Against the backdrop of these current transformations, regeneration of the complex between Via Cantù and Via Orefici was conceived as a careful re-reading of an architectural complex with an aulic nature and historicist decorations (retained during previous renovation work) in order to maintain its urban identity intact.
The objective is to enhance the two joined buildings’ “functionality and livability” by ushering in a limited number that raise its standards of quality. Raising these standards is based on core features that enhance the two buildings’ existing characteristics. The larger of the two buildings, situated on the corner between Via Cantù and Via Orefici, features a central courtyard confirmed in the design as vital through the addition of a steel and glass roof above second level height. The geometric rigor and transparency of the complex steel and glass structure ensure that the double-height space benefits from plenty of light for the retail outlets on the ground floor.
Champagne-colored anodized aluminum panels line the walls of the large-sized order on level one, enriching the space and triggering light reverberations. All of these structural elements align with the passages in the openings and the floor geometry, creating continuity between the building’s historical features and this modern refurbishment. The glazed extrados roofing is mirrored to reflect and multiply the effect of the historic facades on the upper floors, which are earmarked as office space. Renewal work on the fifth floor includes addition of an accommodation unit with glazed walls and a new glazed balcony that looks out over the courtyard.
Another important feature, the second floor-level connection between the two buildings, consisting of a flat, open walkway over the existing archway leading to the internal Central Walkway, has been enhanced by a glazed painted metal volume built over part of the passageway floorspace to create an equipped space in the remaining portion that transforms what was once a place of mere transit into a highly-usable space.
Work on the tops of the two buildings was conceived to increase usable floorspace: extending the existing elevator to the terrace on the top of the larger of the buildings transforms it into a space offering views out over the city that can be used to hold events. In the same manner, addition of a painted metal and glass volume atop the smaller building enhances the terrace with a panoramic room for informal meetings. The combination of refurbishment and contemporary additions imbues the complex with a consistent image, respecting existing materials (for example, the elegant stairways) while at the same time inserting strictly contemporary elements like glazed volumes, new functions and a benchmark unity provided by the slim-framed, full-height shop windows that open out onto the ground floors of both buildings.


































Location: Milan
Completion Date: 2019
Building Area: 1.500 m2
Costs: 9.500.000 Euros
Architect: Barreca & La Varra
Project Architect: Marco Chiodaroli
Design Team: Giulia Sorrentino, Bruno Carniello, Luigi Tambuscio, Catherine Calolot
Developer: Hines Client: Savills Investment Management
Main Contractor: Nessi & Majocchi
Consultants
Project Management: J&A Consultants
Architectural and Urban Planning: Luca Mangoni
Structural and Construction Management: B.Cube
Electrical and Mechanical: Tekser
Acoustics and Safety: United Consulting
Fire System: Hughes Associates Europe
Exterior Flooring: Cotto d'Este
Interior Flooring: Marazzi
Photography: © Giacomo Albo, courtesy of Barreca & La Varra
Barreca & La Varra
Gianandrea Barreca and Giovanni La Varra, previously founder members of the Boeri Studio with Stefano Boeri in 1999, founded the Barreca & La Varra architecture practice in Milan in 2008. Over the years, the two architects’ professional work has won them domestic and international acclaim in the field of town planning and architecture, taking part in competitions and undertaking public and private commissions for major Italian and international groups. The practice’s hallmark is an unwavering focus on new construction technologies, deploying them to develop a complex architectural and urban style that pays close heed to the changing expressions of contemporary society and the complexities of the economic, social and institutional processes that make up our cities, local areas and the environment today. The Practice’s many built projects include the “La Villa. Centre Régionale de la Méditerranée” for the PACA Region in Marseille; the Vertical Wood in Milan; the Siemens Headquarters; the Cantù/Orefici building in Cordusio for Hines; the RCS Mediagroup headquarters in Milan; and Building 307 at Bicocca for Pirelli RE. Practice projects currently under development include the Citadel of Sport in Tortona, and residences on Via Fontana and at the Nuovo Policlinico in Milan. Two social housing complexes are currently under construction, in Milan and Genoa, as well as the ICS Campus Symbiosis in Milan, and offices on Via Pisani in Milan. In 2019, the Practice’s Innesto project won the C40 Reinventing Cities international competition for its Greco-Breda Milan interchange. Barreca & La Varra’s main clients include many major international groups (Hines, DeA Capital, Prelios, Generali, Siemens, InvestiRE sgr, and Pirelli Real Estate) and government organizations in the cities of Milan, Naples, Marseille, Ravenna and Genoa.