Login
Registered users

This project for a Daycare Treatment Centre for patients suffering from Alzheimer’s who are not yet at a completely degenerative stage of the disease required special strategies for its internal spaces and their relationship with external spaces in order to achieve the goal of helping patients retain their remaining faculties as long as possible. The underlying architectural approach to the Castelfranco Veneto Center was to seek out tools to facilitate patients, based on a family-inspired space that is easy-to-recognize, easy-to-use and attentive to the sensorial and cognitive needs of up to thirty patients. The project’s stated objective is to ensure the wellbeing of the Daycare Center’s guests by rigorously assessing the links between the conception of space and how therapeutic assistance-related activities are laid out. The building was designed to aid patients through the deployment of user-friendly comprehension of its internal spaces. While maintaining a perceptively-unified approach accessible without corridors or functional breaks, each room is established as a specific space. The portion of the building allocated to guests develops around an extended core that is perceptively familiar through ever-present cues identifying each area by function and activity. At the same time, spaces are flexible and can be arranged into optimal configurations, either by dividing up or by combining functional units within internal areas. Easy-to-recognize spaces, connected without resorting to anonymous links, form a key aspect of the plan. Patient rooms are concentrated along the western side of the building on one floor, combining spaces and providing an easy link to the outside via protected perimeter routes and pathways through the garden area. The eastern side of the building, which connects to the upper level, provides spaces for Center operations, rooms for practitioners, a library and office space, distributed along a lateral corridor. Storage space and changing rooms are located in the basement.
Architectural solutions leverage an approach dedicated to patient wellbeing, in which maintaining patients’ remaining abilities was a key objective and a valuable asset for adapting the building to cater to patients’ needs. Rendering the internal spaces welcoming and instantly-perceivable meant using clear, unified coloring for the walls and ceiling. The dining room is centrally-located within the building, offering a further family environment signifier. Flooring offers a large, homogenous single space that unfolds without creating orientation-related difficulties. The materials used help create the feel of a domestic environment. Wood plays a starring role, while exposed concrete sets off the structural elements and perimeter walls. Light levels are controlled and filtered to provide a further aid to orientation. Ample glazing in the patient area looks out over lushly-planted adjacent areas, offering space linked and useful to guest movement. At the same time, portions of the concrete external wall help filter light in through the circular conical cutouts (wider on the inside) that regularly punctuate the wall surfaces.
The building rises in an area that is already home to other care-related buildings, including a Home for the Elderly designed by Martina’s parents, Giuseppe Davanzo and Livia Musini, in whose footsteps Martina has followed. Extension of the southern elevation is indicative of a functional yet expressive approach that suggests an idea of measured contemporaneity: the various volumes are clearly differentiated, while the sloping roofline offers a calming cadence. Differences in each volume reflect how the building has been functionally sub-divided. The part of the complex earmarked for staff, administration and study straddles two levels, featuring an oblique metal access stairway as another hallmark element, both in terms of material and color, standing out darkly against the light-colored walls behind it. The patient space is, on the contrary, all focused on a single floor. The external walls are treated to help mark out the functional areas: conically-shaped cutouts were sunk into the concrete in the guest area, while the central entrance and reception portion, in line with the building’s lowest portions, are set off by accents on the glazed areas. Sloping skylights stand out from the building’s light-colored bulk against its bright, elegant red coloring.
Francesco Pagliari
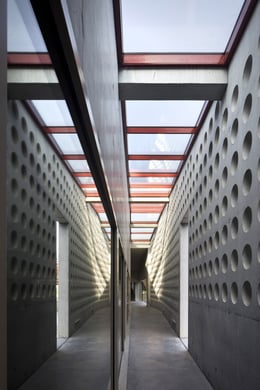
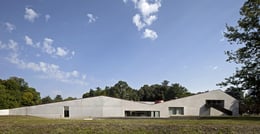
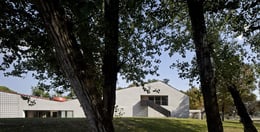

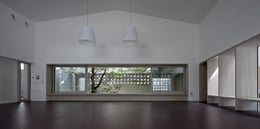
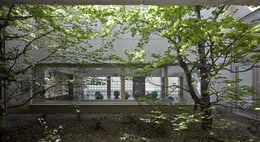
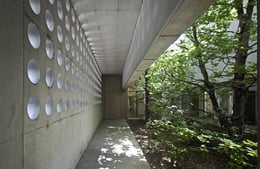
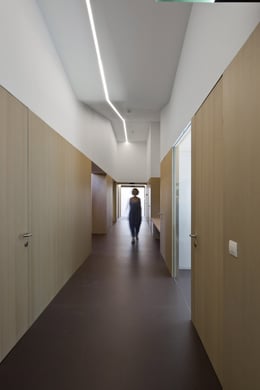
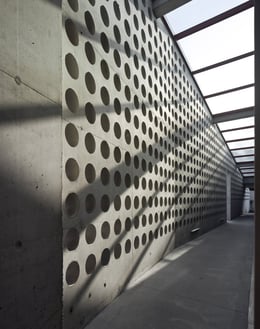

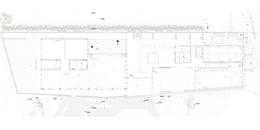
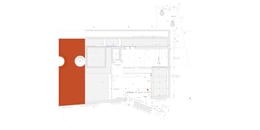
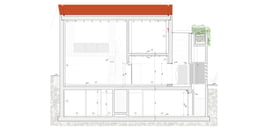
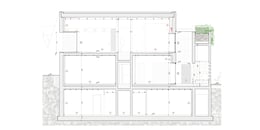
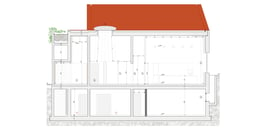
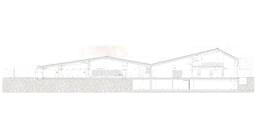
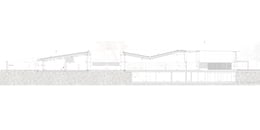
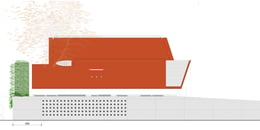
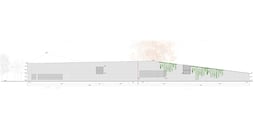
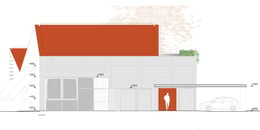
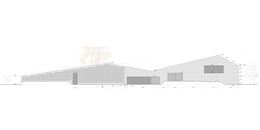
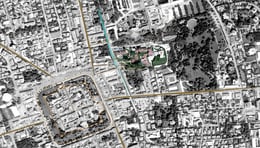
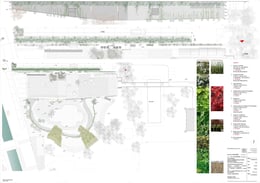




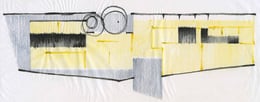

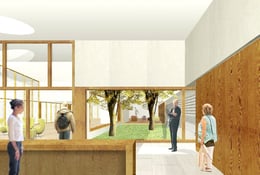
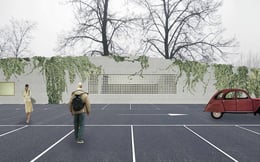
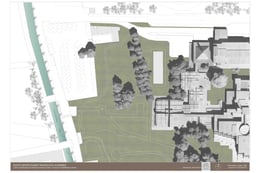
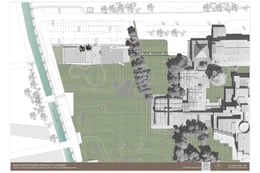
Location: Castelfranco Veneto, Treviso Province
Completion Date: April 2016
Gross Floor Area: 935,40 m2
Architect: Davanzo Architetti
Design Team: Martina Davanzo, Carlo Calderan
Project Manager: Federico Povegliano
Client: Centro Residenziale per Anziani “Domenico Sartor” (IPAB)
Construction Management: Studio 5, Studio C&P
Contractor: Intercantieri Vittadello (first phase), Comin Costruzioni Generali (second phase)
Consultants
Structural: Giovanni Cocco, Andrea Cantarini
Technical Plants: Studio Benozzi
Electrical: Studio Giacometti
Energy Certification: Francesco Coppo
Suppliers
Formworks: Alpi
Elevators: Carraro Ascensori
Floorings: Architop, Forbo Resilienti
Millwork: Falegnameria Nagà
Metalwork: Massimo Pasqualato
Windows: Falegnameria Nagà, Eku
Gypsum Wall: Knauf, Gypsotech
Insulation: Rockwool Italia
Air-conditioning: Mitsubishi Electric Europe
Electrical Plant: Bticino
Lighting: Viabizzuno, Fontana Arte
Wall and Floor Coverings: Ragno
Sanitary Ware: Pozzi Ginori, Agora
Bathroom Fittings: Zucchetti Doors: Label, Krona Koblenz, Ninz
Kitchen Fittings: Euroarredi Veneto
Greenery: Vivai Voltarel
Windows: Schüco International Italia
Gypsum Wall: Fassa Bortolo
Wall and Floor Coverings: Marazzi Group
Photography: © Alessandra Chemollo
Davanzo Architetti
Giuseppe Davanzo began his career in the late ’50s, working with Livia Musini, who over the years increasingly specialized in landscape design. From 2008, Martina Davanzo is overseeing continuity and systematization of the practice’s archive of materials, resulting in 2016 in an exhibition in Valdobbiadene and in 2017, in the book A margine del mestiere. The practice carved out a name for its research and experimentation, over the years tackling the many issues that revolve around design, from tender competitions in the ’60s and ’70s to major public works such as the Forum Boarium in Padua, which was listed by the local authority in 2008, and, from the ‘80s onwards, landscape design at historical venues. Between the ’70s and the 2000s, the practice staged a number of artistic exhibitions (Rimini, Treviso, Venice and Florence). Recent work by the practice includes the renovation and recovery of Palazzo Marcati in Treviso, repurposed as a bank (2007-2013), and an Alzheimer’s Daycare Center in Castelfranco Veneto (2009-2016). Many Davanzo Architetti works have been featured in publications, awarded prizes, received favorable mentions and taken part in exhibitions in Italy and internationally.