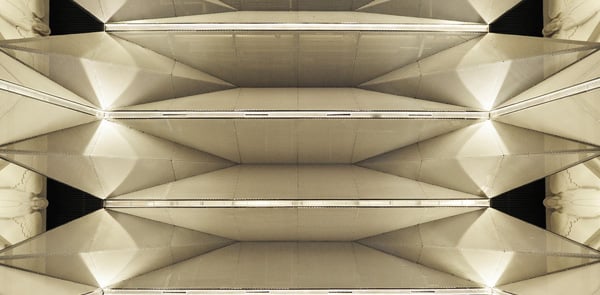Login
Registered users

The proposal for the National Design Centre is a showcase of innovation and encouragement in the possibilities of design. It forms a unique contribution to the urban fabric in the conservation district of Bras Basah, regenerating an existing structure to form a diverse flexible space for interaction and learning.
Conceptually, the design is a composition of four translucent boxes, cantilevering and overlapping to form an interconnected series of volumes for both public and private uses. The composition occupies a strategic location visible from Victoria Street, drawing the public inward to activate the space. The design respects the existing building with an insertion that serves to enhance the existing spaces within. The adaptive elements in the central courtyard add to the internal volume and institute a new dimension to a previously enclosed space. To promote open courtyard interaction, the platonic boxes operate as a new dominant feature within the central space, and provide a plenitude of areas for displays and exhibitions. These boxes are detached from the external façade, creating a three-storey interstitial volume that filters light down to the gallery. In addition, the new spatial volumes create a strong visual juxtaposition with the external conserved façade. The proposal also addresses the need to activate the street frontage by arranging key public areas on the first level. A bistro café links the street to the central courtyard, and flows into a space for retail and exhibition. Galleries run the length of the central courtyard and continue to flank the edge of the open court, opening to an alfresco café area. The insertion culminates vertically at the existing flat roof area as an open landscaped terrace, offering a place of calm respite in which to share thoughts and ideas. At night, the rooftop, together with the box forms, will be lit subtly, creating a composition of solids and voids and adding to the diversity and interest of the arts precinct.
SCDA Architects
Location: Singapore
Client: Design Singapore Council c/o Ministry of Communications and Information
Completion: 2014
Gross Floor Area: 7900 m2
Architects, Interior, Landscape & Furniture: SCDA Architects
Design Principal: Chan Soo Khian
Design Team: Malcolm McCulloch, Darren Yio, Erickson Gopez, Engeland Apostol, John Chia, Eiwa Badilla
Main Contractor: Vigcon Construction
Consultants
Civil & Structural: Web Structures
Mechanical & Electrical: Bescon Consulting Engineers
Quantity Surveyor: Davis Langdon KPK
Lighting: Lighting Planners Associates
Photography: © Aaron Pocock, courtesy SCDA Architects