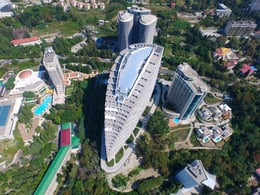Login
Registered users

The building - a twenty-six storey apartment complex - is situated in Sochi on the territory of the famous in Soviet times Actor health resort, occupying the upper terrace of the plot. The sharp drop in relief directly affected its architectural and compositional design: the layout of the building resembles an elongated drop, as if "flowing down" the slope. Its dynamism is amplified by the complex’s silhouette: it tapers towards the sea, so that Actor Galaxy lowers with each floor, creating a spectacular arc in the city’s skyline. The sculptural volume is emphasized by the terrace barriers running along the side facades, which the authors shaped in an undulating form. Interestingly, this "wave" is shifted from floor to floor, making the surface "active" and as though rippling from the warm sea breeze. The resort theme is reinforced by the white color of the complex – by virtue of the dynamic form and the pointed "nose," the snow-white volume distinctly stands out in the panorama of Sochi, resembling a cruise ship which is about to go out into the open sea.
The internal layout of the complex is developed around two atriums. The larger one is located in the interior of the "drop" – it has a sophisticated, angular shape and is covered with ETFE, and the smaller atrium has a triangular configuration and is located in the bow of the "ship." The larger one is treated as the main public space of the complex where the panoramic elevators are located, and in the future this space will house shops, cafes, and art objects. During the day this space serves as a backdrop for the ever-changing play of light and shadows, and in the evening it is illuminated at different levels.






















Location: Sochi, Russia
Client: MR Group
Completion: 2015
Area: 131,230 m²
Architec: SPEECH Architectural Office - Sergei Tchoban, Sergey Kuznetsov, Igor Chlenov
Consultant
Structure: Igor Osokin
Photography: © Alexey Naroditskiy, © SPEECH Architectural Office