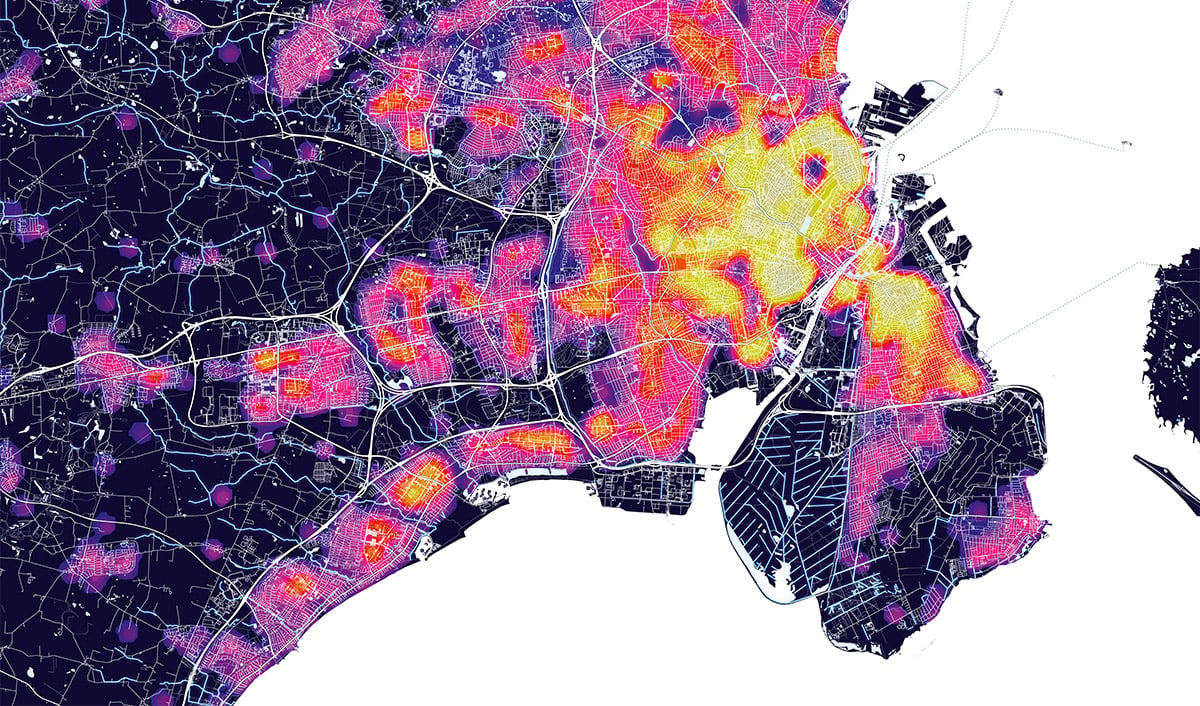Login
Registered users

Bordering on the metropolitan area of Milan, near the river Adda at the foot of the Alps, the small towns around the city of Bergamo, northeast of Milan, form an uninterrupted stretch of agricultural land, industrial areas, shopping centers, services, theme parks and ancient rural communities, survivors from a former world. Lying to the west of Bergamo, the municipality of Curno has an ancient town center surrounded by huge commercial and industrial tracts. The Brembo Valley lies to the west. To the south, along a main road leading to an important retail center, lies the little town’s school and community services complex. The buildings making up this ensemble have all been designed to make full use of the adjacent natural areas. The existing school and sports center have recently seen the addition of an auditorium designed by Archea Associati, and a primary school by pbeb - Paolo Belloni Architetti and OdA. Both Archea’s auditorium and pbeb’s asymmetrical volume create a new perimeter aligning with the straight road on one side, and broad stretches of agricultural land on the other. Oriented north-south, the primary school by pbeb lies parallel to Via Carlinga, its floor plan aligned with the nearby road on one side and the open countryside on the other. Closed off from the road, the building opens inwardly, embracing the green area separating the new school from the pre-existing buildings. The perimeter wall running alongside the road is a long brown, rough-finished stretch with practically no apertures. A series of regularly spaced timber lanterns reach above the wall to illuminate the spaces inside. This hermetically closed road frontage contrasts with the opposite side of the school where five “fingers” stretch into the site - glazed façades to the north and blank walls on the south-facing side. The continuum between interiors and exteriors is maximized by giving the school only one grade-level floor and a plan that...
Digital
Printed

IN PRAISE OF FAILURE WHY WE NEED A SCHOOL OF FAILURES (IN ARCHITECTURE)
Stefano Boeri
Why do architects shy away from or conceal their failures? Why do we find it so hard to accept defeat, admit our mistakes, or simply speak openly abou...
COPENhAGEN MAPPING
After Palermo, we now look at a completely different city, albeit of approximately the same size: Copenhagen. Over the last 40 years, the city - which...
A CITY FOR EVERYONE
Copenhagen is a pleasant surprise. As a city that has never stopped trying to better itself, Copenhagen as a lesson that things can always be improved...