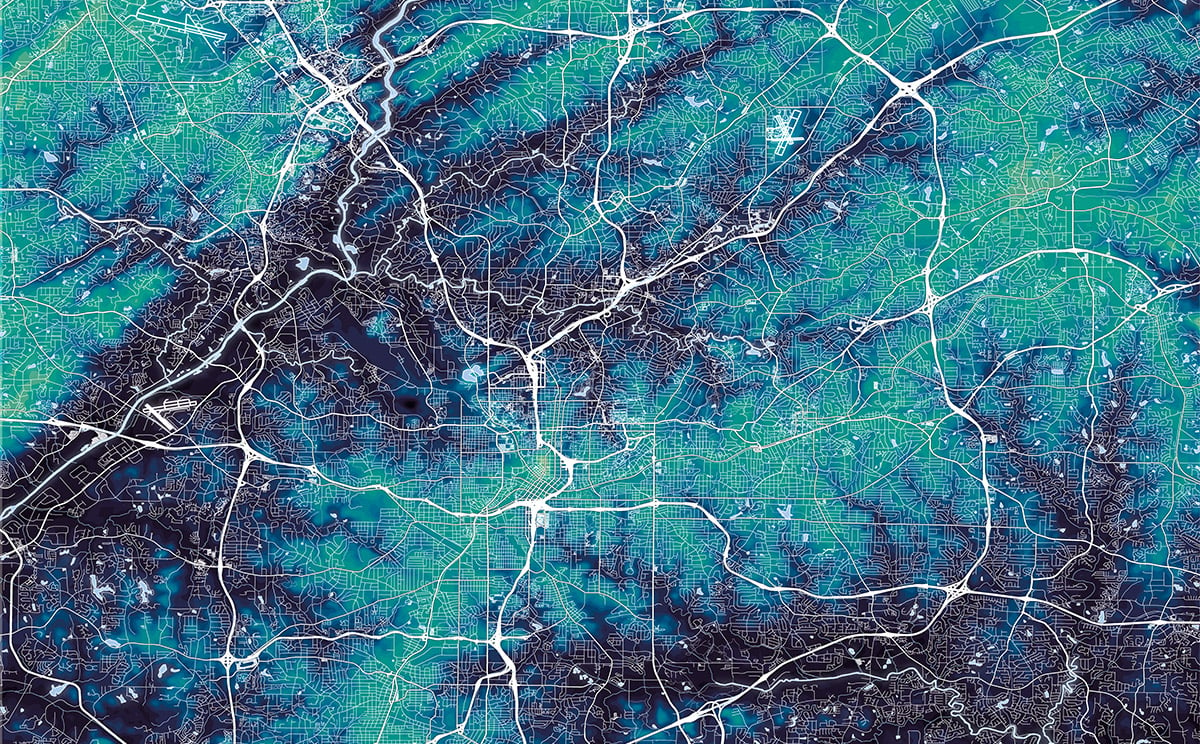Login
Registered users

The community center of the Regina Pacis parish church in Reggio Emilia, in Italy’s center-north region of Emilia, is a comprehensive facility whose services and activities aim to create a sense of community identity. Fittingly, the architectural program is rooted in the conviction that architecture can actively contribute to cementing the social fabric of our cities by creating urban environments that reinforce social bonds, education and leisure activities. Designed for maximum flexibility of space and function, the building has a multi-purpose hall for 150, rooms for teaching Catechism, and other service areas for parish activities. The articulated elevations of this two-story building clearly indicate from outside the spatial distribution and functions of the interior spaces and so, by extension, the explicit goal of the Regina Pacis community center as a focus for integration, peaceful coexistence and socialization. Resonating with its existing neighbors, it is an architecture of mediation and insertion, an interplay of built volumes and open spaces. The site came already charged with significance on account of the imposing mass of the brick walls and apse of the existing Regina Pacis church and the equally declarative brick mass of the adjoining rectory: two inescapable elements with which the new building, however, dialogues effortlessly. Standing exactly on the site of a former cinema (the Capitol), the community center adjoins the rectory and looks across an open courtyard to the apse. It is a fine example of how the new can connect innovatively with its existing context. Mediation between the various parts making up the complex is the theme that underpins the whole program. This is achieved with a series of new elements in a modern building which, by combining architectural and social objectives shows of great sense of responsibility. The complex also ticks all the boxes in terms of broad sustainability: respect for the urban fabric, occupying no...
Digital
Printed

Reconnecting Cultures
Rocco Yim
In this age of instant visual gratification, most architects crave to do things, or be seen to be doing things, differently. Over the last decade, we ...
The Creative Force of architecture
Alejandro Aravena
Nicola Leonardi: Participatory design is a buzzword today. How has this process changed since Elemental adopted it, and what does participatory design...
Atlanta MAPPING
After exploring Rome, the “Eternal City” - for some still caput mundi on account of its centuries-old history - TheCityPlan now goes to Atlanta, a...