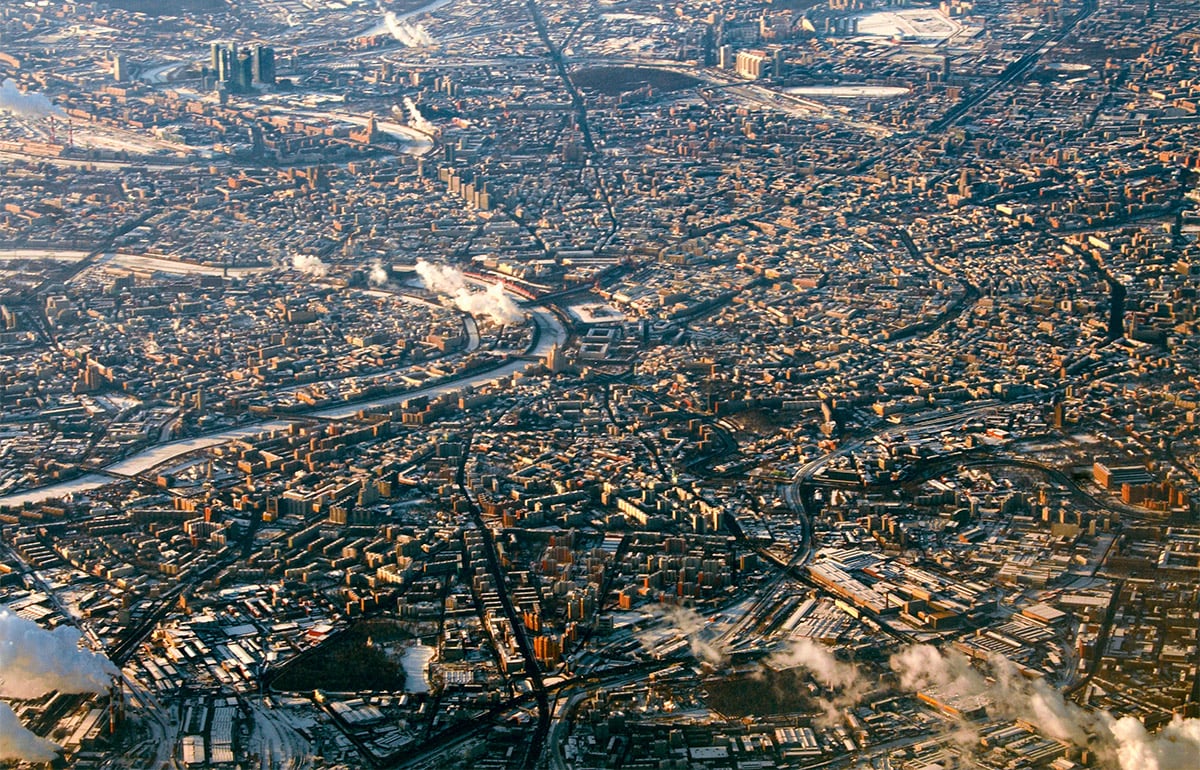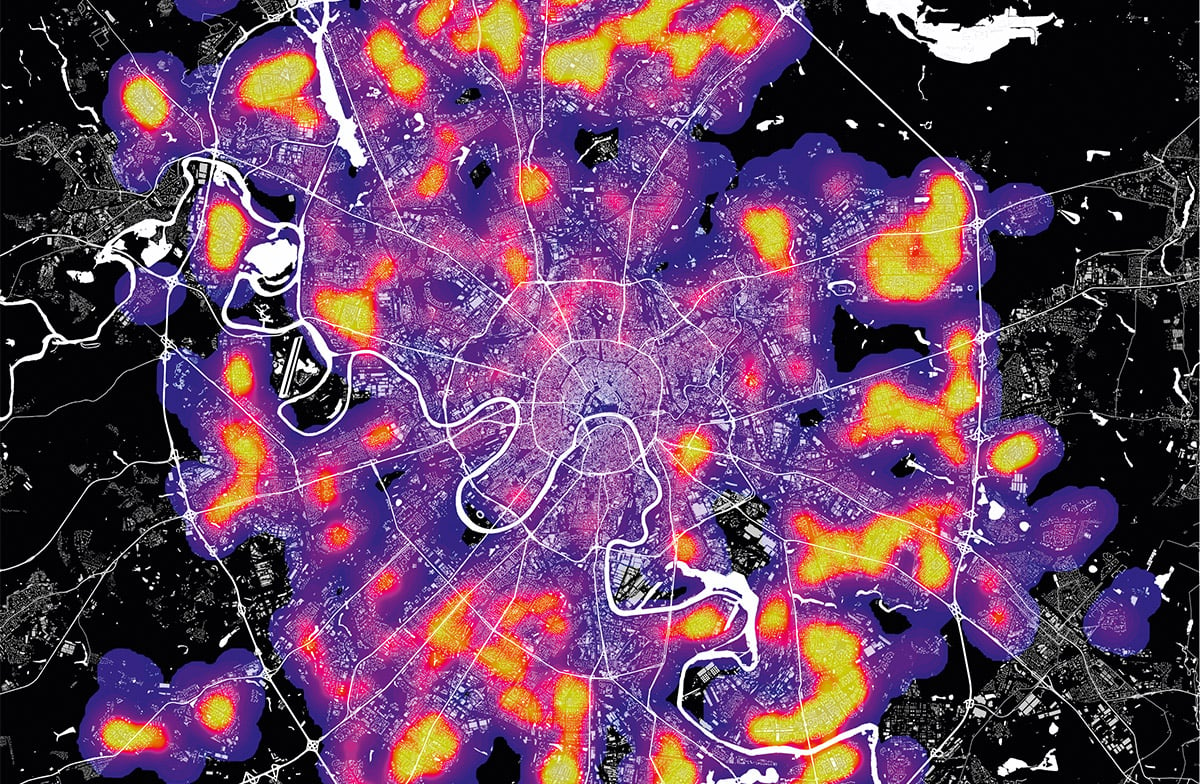Login
Registered users

Sergey Skuratov graduated from Moscow’s Architecture Institute in 1979. More than 34 years’ experience as a practitioner and academic and some 20 built projects to his name have made him widely acknowledged for his intellectual and design excellence. Skuratov’s many projects in Moscow and other Russian cities evidence an intriguing blend of the rationalist and the ethereal, obsession and practicality, realism and vision; always mindful of context yet at the same time able to transcend it. While the urban context, its culture and history undoubtedly influence his projects and architectural design, Skuratov’s signature is always apparent whatever the building. Similarly, although themes and materials recur, each project is seized as an opportunity to define a new architectural language and launch an experimental challenge in terms of architectural style.
Burdenko residential complex
The residential complex of Burdenko comprises three different volumes, each relating to the nearby street and city beyond in its own way. The villa is set back from the road and closed off by a garden wall shielding both garden and occupants from the street. The five-storey middle block rises from a slightly receded, sunken glazed base. It seems to hover in the air, the dip leading to the entrance creating a trench between the building and the adjacent public space. The third, 11-storey block also rises from a glazed base like its neighbour but has a further seven floors, the last four of which have a cantilevered west façade with extensive glazing.
The shared base on which the different blocks rest, their brick facades and tall windows lend unity and uniformity to the whole complex while cantilevers, unexpected tilting and breaks in the façades make for variety and irregularity.
Digital
Printed

People Place Purpose - The world according to Mecanoo
Francine Houben
Handwriting and languageThe discussion on style in architecture is interesting but not essential as the main goal of the design process. A good exampl...
Interview with Sergey Kuznetsov, Moscow Chief Architect
Andrea Boschetti: Today Moscow is entering a phase of modernization, largely due to the efforts of the team of the new government and the city’s new...
Moscow Mapping - Cultural, planning and generational revolution in progress
With this special edition on Moscow we have changed the graphic presentation of the GIS-based maps to make the urban picture they describe all the mor...