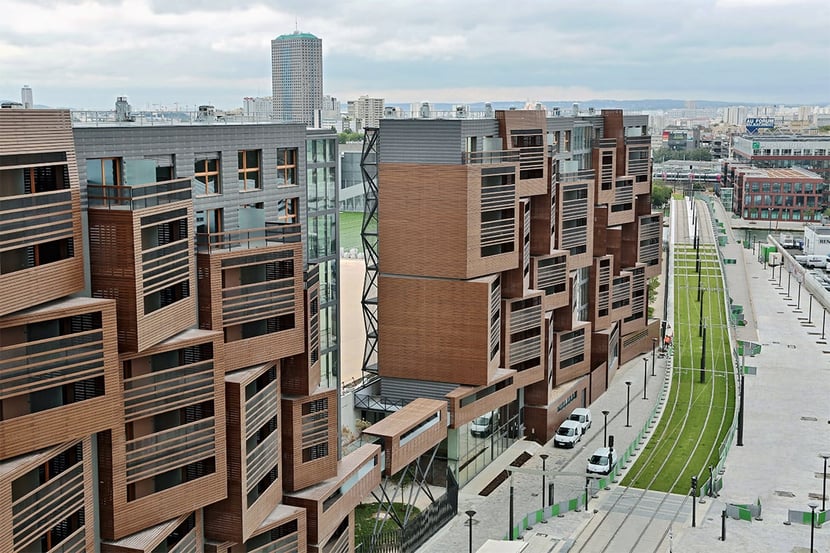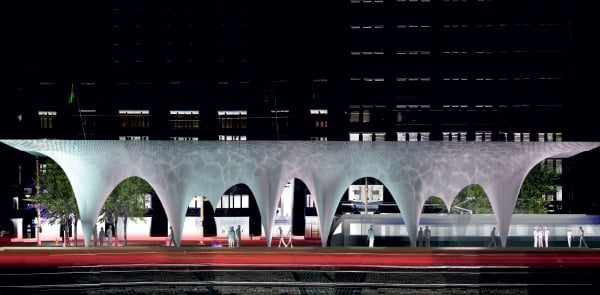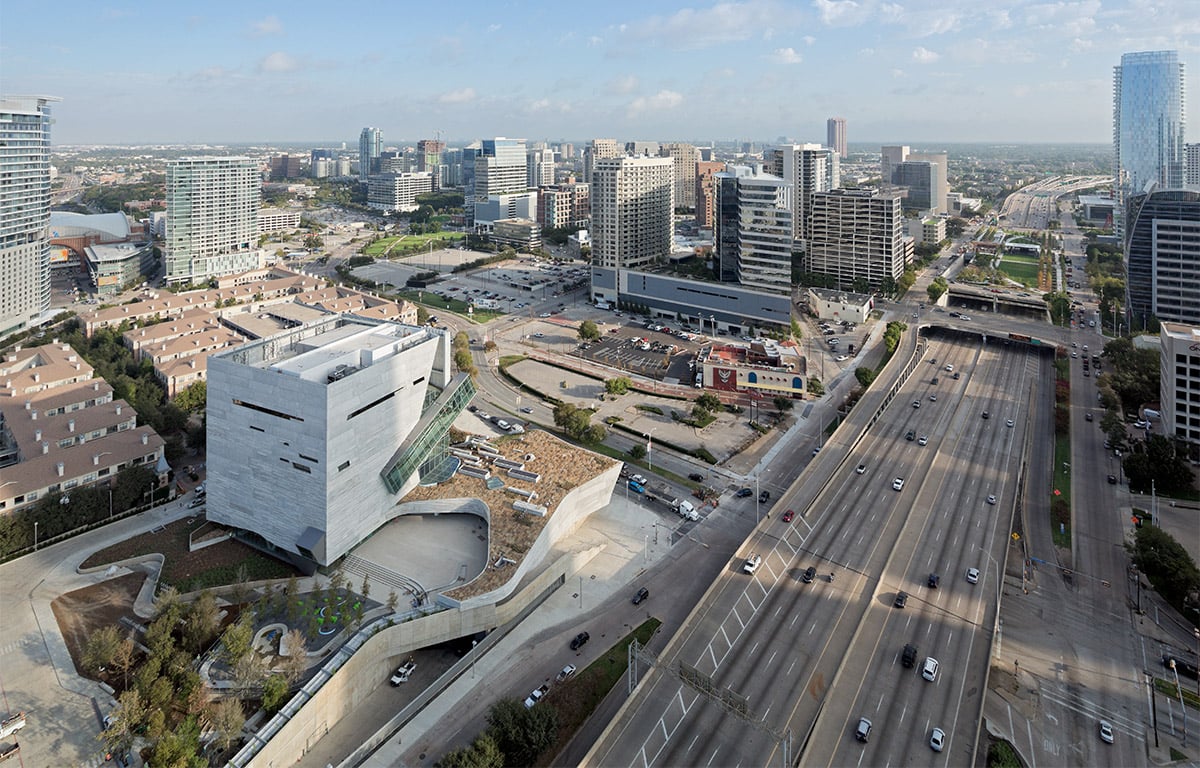Login
Registered users

Designed by architect firm OFIS, this new Paris student hall of residence is located in the 19th arrondissement in the French capital’s north east hinterland, a disorderly spill-over district where the Boulevard Périphérique, the outer ring road, runs alongside industrial buildings, warehouses and railway yards. The area has, however, been the target of some considerable revitalization with the Parc de la Villette, Cité des Sciences, Cité de la Musique, a new sports grounds and tram line, and with the completion of semi-circular pedestrian and cycle path that now links Parc André-Citroën in the south west, Cité Universitaire, the Grande Bibliothèque and the new quarter of which this student hall is part.
The long narrow plot on which the 192 studio apartments stand is wedged between the sports ground and the new tramline. The difficult site in fact became the programme’s key strength.
The studio flats are grouped into two, 11-storey blocks linked by a first-floor covered corridor and divided by a small garden. The ground floor abutting onto the tram depot underneath the football pitch houses plant and equipment and community areas.
The main objective of the project was to provide students with a healthy environment for studying, learning and meeting. Communal areas on the ground floor and corridors opening out towards the Eiffel Tower lead up to the east-facing studio flats. Each tiny apartment is exactly the same size with an entrance, bathroom and large living area containing a wardrobe, kitchenette, working space and bed.
The programme is oriented along a southwest- northeast axis. The long façades dictate the internal distribution circuit. On the southwest side, open walkways lead to studios protected by three-dimensional lozenge-shaped metal mesh. In contrast, on the east elevation the two tall blocks are broken up into cubes shielded by timber slats stretching...
Digital
Printed

Syndromes, Influences and Projects
Peter Cook
THE SEASIDENowadays I find it convenient to refer back to the seaside as a reason why my architectural tastes are often drawn towards the strange and ...
Snøhetta spreads its wings
Snøhetta
Snøhetta is a collective enterprise that brings fresh thinking to a growing roster of commissions. It began as a loose association of young Norwegian...
Perot museum of nature and science
Morphosis
The inauguration of the Perot Museum of Nature and Science in Victory Park, Dallas provides the Texan city with an important architectural and cultura...