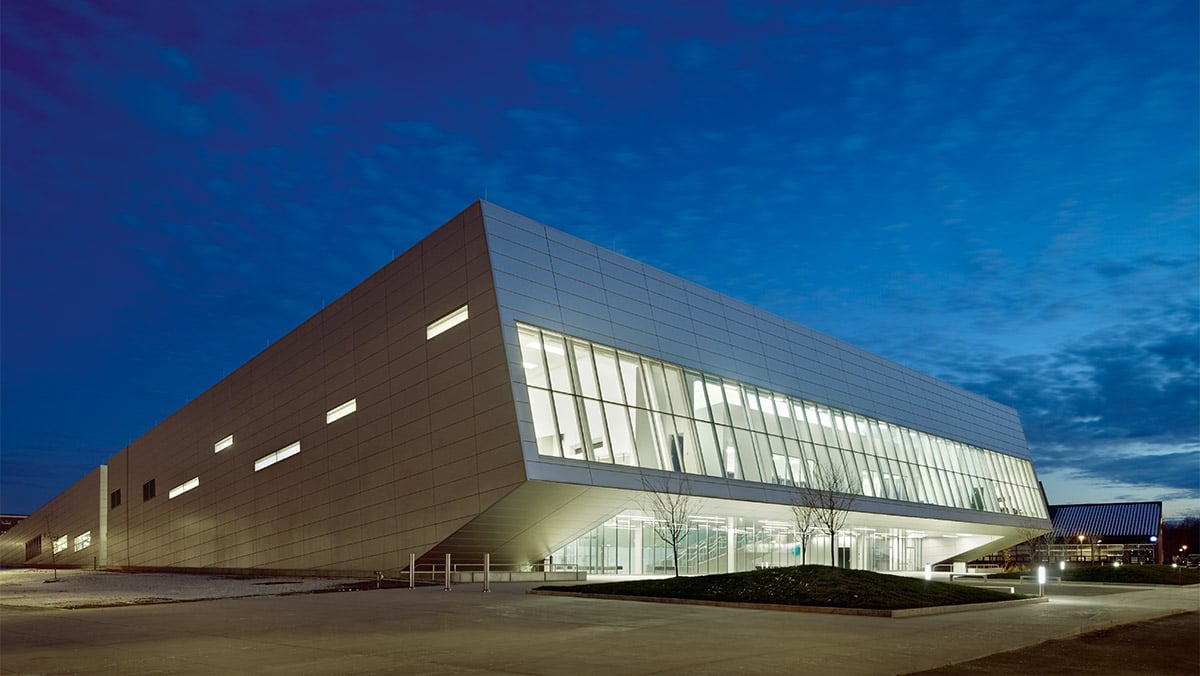Login
Registered users

The new Zayed University campus in Abu Dhabi is a huge architectural complex offering academic standards of excellence. The architecture is a statement of national identity and the United Arab Emirates’ awareness of its pivotal geopolitical role in a crucial area on the world scene. Not only a landmark underpinning a strategic vision of the territory, it expresses the country’s confidence that modernity and the country’s heritage can sit side by side. A huge project, it will accommodate at least 6 000 students studying at the highest academic levels. The campus is sited close to major routes: the highway linking the city of Abu Dhabi to the airport, and the road leading to a future new city south of the site. Yet the progressive architectural programme is much more than a strategic “gateway” on the approach to the capital; it is also an entity unto itself. The layout is the classic symmetrical grid, along which the circulation routes align. All constructions on the site converge on the north-south axis. Faculty buildings, parking areas and internal pedestrian walkways are ranged in orderly fashion on either side of this central route. Appropriately too, the Central Campus building with inner garden court is also on this central axis. As well as catering to specific student needs like administration, reception, library and classrooms, the complex also includes a Convention Centre for cultural and other public events with multi-purpose rooms and a 1 000-seat auditorium. The architecture elegantly resolves the tasks of providing a seat of learning of excellence in accordance with the strict gender segregation in force in the United Arab Emirates. Faculty buildings have been doubled, female students occupying the west side and male students the east block. Gender segregation extends also to the walkways, with separate entrances and corridors for men and women. Any environments used by both sexes, such as the library and administrative offices, will be used on a...
Digital
Printed

The Problem of the Mammoth Bon Town
Italo Rota
“To be what it is, architecture must become nature, in other words become what it is not. Often in fact, we see it adopt the appearance of living na...
Snøhetta in Ohio - Wolfe Center for the Arts
Snøhetta
The role of landscape architecture has in recent years been reassessed and greatly expanded. Today critical attention is being paid to the spaces betw...
New Chilean Architecture
There are no blobs or parametric follies in Chile or, if there are, they are well hidden. Established and fledgling firms have stayed loyal to the fun...