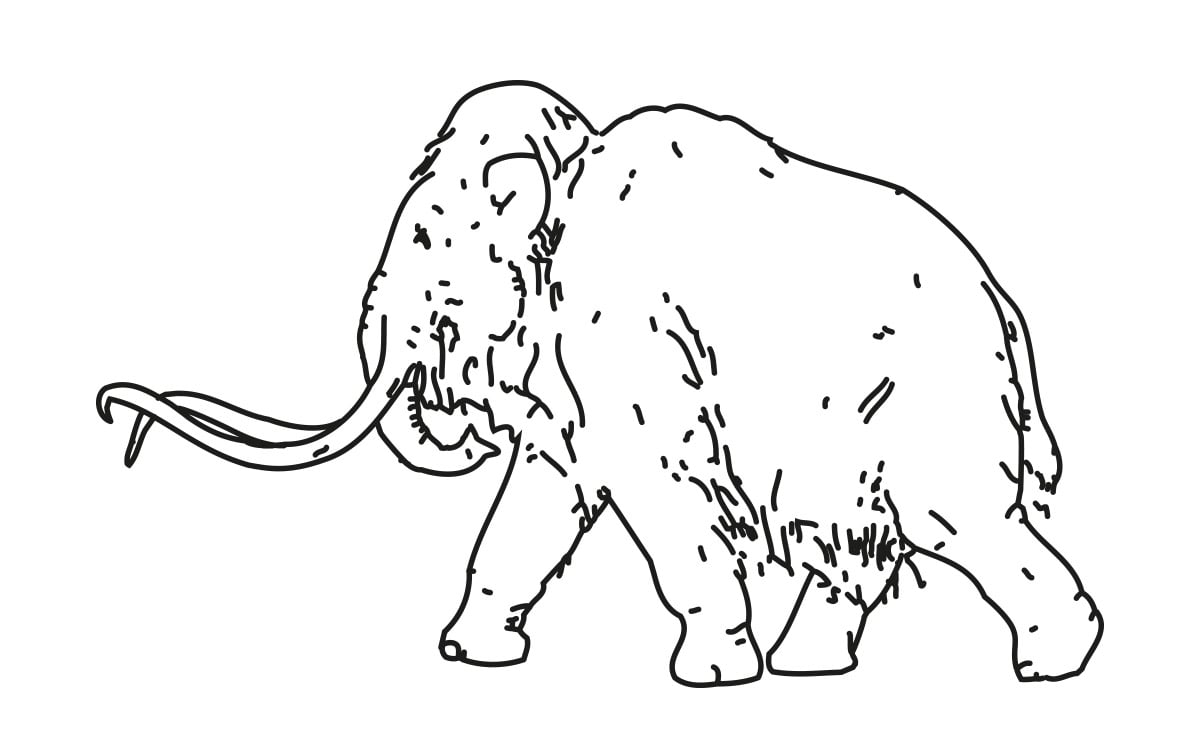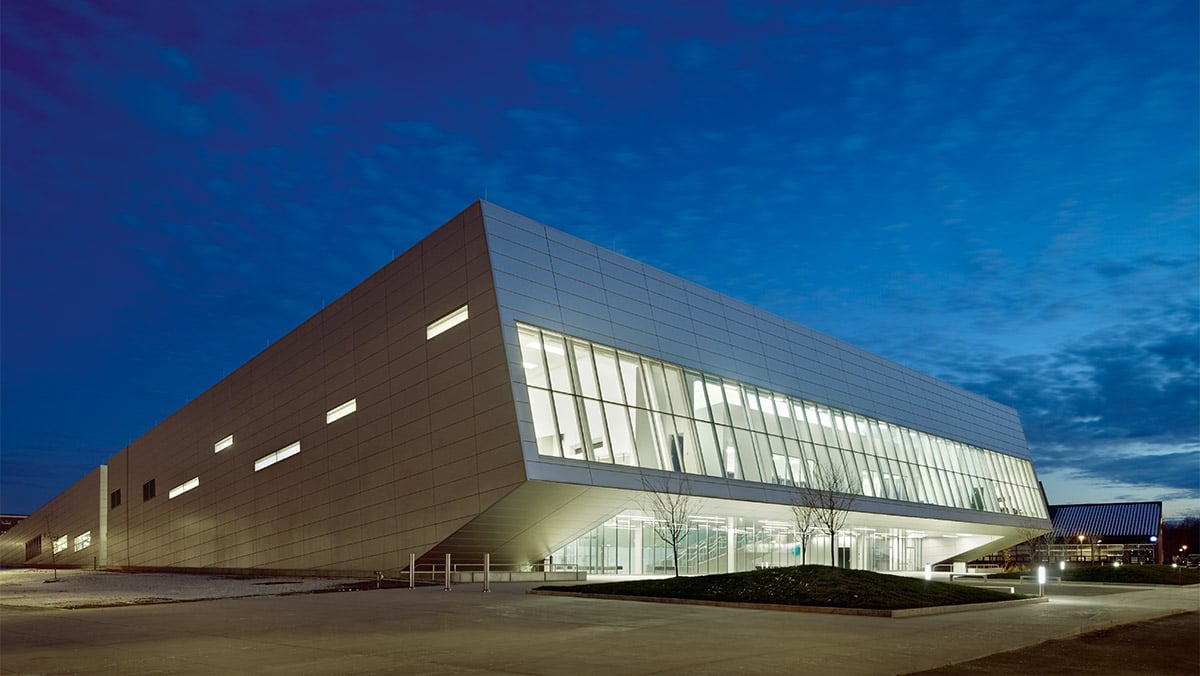Login
Registered users

Architects Baumschlager Eberle clearly undertook this programme with a definite concept in mind. Their strategy to implement it is clear: start with a box and carve out a shape of proportions suitable to the urban setting. The exercise proves that planning “from outside inwards” is a principle that can also be applied to a detached family house. The building is a series of cut-aways, cantilevers and fissures, all tailored to context. The result is a complex order of shapes that lend a certain dynamism to a static volume. Inside, spatial distribution has been planned in strict succession; right from the entrance on the upper level you are offered the alternative of stopping at this floor or proceeding downstairs. The architectural programme makes the best of the sloping terrain. A full-height court, an elegant space enclosed by the U-shaped building, connects the two graded levels. The main entrance is via a bridge-cum-terrace on the upper level half way up the inner court. Already from here there are sweeping views over the landscape beyond the glazed frontage directly opposite. Glazed inner walls offer a sectional view of the house itself. A small private garden enclosed by walls adds an expressive touch to the northeast corner of the house, occupied by the living area that projects into the landscape. The play of solids and voids on the north elevation makes for a leggible architecture without pretension: a sequence of openings and closures offering views of the lake below while at the same ensuring privacy for both living and bedrooms. Another entrance on the south side is via a private outdoor space surrounded by a perimeter wall shielding the house from a quiet access road. A slightly higher inner wall hides the swimming pool from sight. As a result, the house only comes into full view after penetrating some distance into the grounds. The building asserts its presence, however, by standing slightly above its neighbours.
Gert Walden
Digital
Printed

The Problem of the Mammoth Bon Town
Italo Rota
“To be what it is, architecture must become nature, in other words become what it is not. Often in fact, we see it adopt the appearance of living na...
Snøhetta in Ohio - Wolfe Center for the Arts
Snøhetta
The role of landscape architecture has in recent years been reassessed and greatly expanded. Today critical attention is being paid to the spaces betw...
New Chilean Architecture
There are no blobs or parametric follies in Chile or, if there are, they are well hidden. Established and fledgling firms have stayed loyal to the fun...