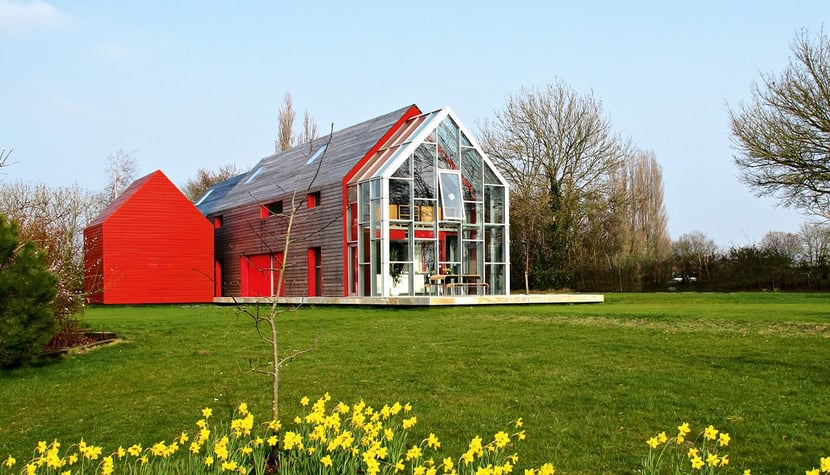Login
Registered users

Flexibility in a house is usually more of a concept than a physical reality. But in this house by dRMM in the Suffolk countryside, flexibility, or changeability, is a literal condition of the building design. Its remarkable achievement is not in any new form, since planning guidelines dictated strict limits as to height (7.2 metres) width (5.8 metres) and style (the local agricultural vernacular). Here the great flexibility comes from materials and function, a series of buildings that are traditional in aspect, but that are transformed by the changing position of a giant moveable outer structure. The main areas of the house - guest annex, garage, services, living space - are accommodated in a linear arrangement of rectilinear, pitched-roof buildings, shapes that can be traced to early medieval and Romanesque structures. So the basic premise of the house is very rooted to historic antecedents. Even the fully glazed living space at one end of the site retains a traditional farmhouse profile. But here the regularity ends, as materials were varied over the three structures - timber in natural hue and stained black, red rubber membrane and glass. Then the 20-ton sliding shell moves over these structures, changing both the appearance of the small complex of buildings from the outside, and the views, light and feel of the internal spaces. Between the guest annex and the main house, the garage sits off axis, leaving a gap between buildings for a courtyard. As the shell moves, the glazed living space becomes transformed, completely or in stages, the courtyard is covered or revealed, and an upstairs bathroom/terrace can be enclosed or left to the open air. How and when the shell is used is entirely up to the residents and can be varied at any time of day depending on the amount of sun/heat desired with just a click of a standard remote-control device. On warm days, the shell can cover the glazed living space completely, leaving the terrace and courtyard exposed to the sun....
Digital
Printed

Brandhorst Museum
Sauerbruch Hutton
The new Brandhorst Museum is a signal in the urban and institutional matrix of Munich. This svelte, immaculately-assembled object gathers together man...
Danish Radio Concert House
Ateliers Jean Nouvel
A place of music, the Concert House embodies the affinity between architecture and music. It is also a paradigm for the Jean Nouvel programme: showing...
Knut Hamsun Center
Steven Holl Architects
On August 4th 2009, Norway celebrated the 150th birthday of Knut Hamsun with the inauguration of the Knut Hamsun Center in his home town of Hamarøy, ...