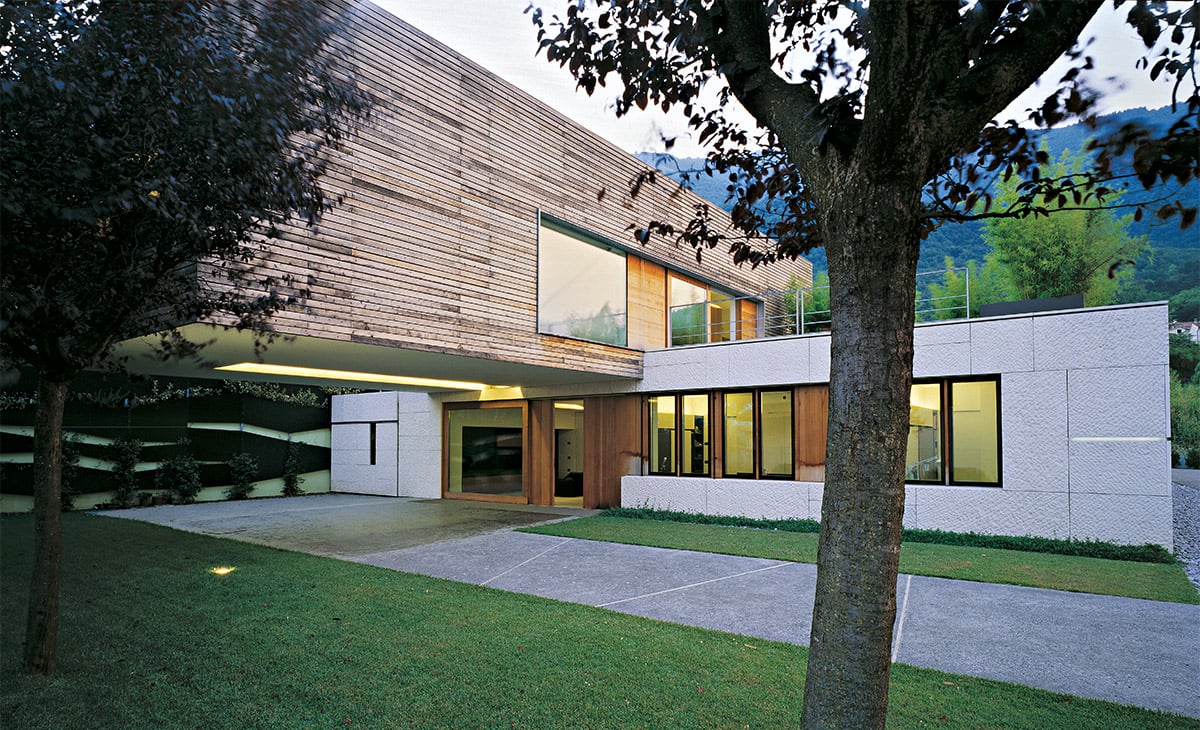Login
Registered users

Covering some 38.500 sq m, the Oslo Opera House is a huge architectural complex with one auditorium seating 1360 and another for 400, for a total cost of 500 million Euros.
Designed as an all-encompassing cultural and arts centre for theatre, music and ballet, the facility houses production, performance and promotion capabilities under one roof thanks to an architecture that is both civic symbol and local landmark. The key feature of its immediate urban surrounds, the building’s waterfront position denotes openness to the world. A highly original contemporary architecture statement, it proudly proclaims its function as monument.
Designed by architecture practice Snøhetta, the complex accommodates the public and production functions in two joined yet distinct structures. The prism architecture of the public areas is accessible externally at all levels. A ramp runs from the roof right down to a forecourt that slopes right to the water’s edge.
The production side of the Opera House lies behind the public structure and is, in contrast, a compact, closed rectangular block with an inner court. It houses all back stage activities - from dressing rooms to carpentry workshops - that employ around 600 people from 50 different professions. Although joined, the two parts of the whole are clearly distinguishable, the performance component visibly hooked on to the front of the production block.
Inside, foyer and auditorium are both homely and majestic at the same time. The stunning, curved central structure in the foyer is lined with cone shaped segments of american white oak. The staircase to the upper galleries is also in the same wood as are the corridor walls, again lined with the same decorative wood strips. The walls and balconies of the classic horseshoe-shaped auditorium are in warm coloured, richly veined wood.
Back in the foyer, a series of obliquely angled white structural pillars follow the curve of the...
Digital
Printed

David Adjaye in Denver
Adjaye Associates
The Museum of Contemporary Art (MCA) is a sleek, suave and subtle addition to Denver, a slightly mysterious glass box that mixes and refracts the famo...
Suzhou Museum
Pei Partnership Architects
The gardens of Suzhou preserve the legacy of an ancient canal city that flourished with the silk trade and dazzled Marco Polo. High walls shut out the...
A Bioclimatic House
Carlo Barbieri
Designed by Carlo Barbieri, this detached residence in Santorso, north-east Italy, is remarkable for at least two features. First, the brilliant, eco...