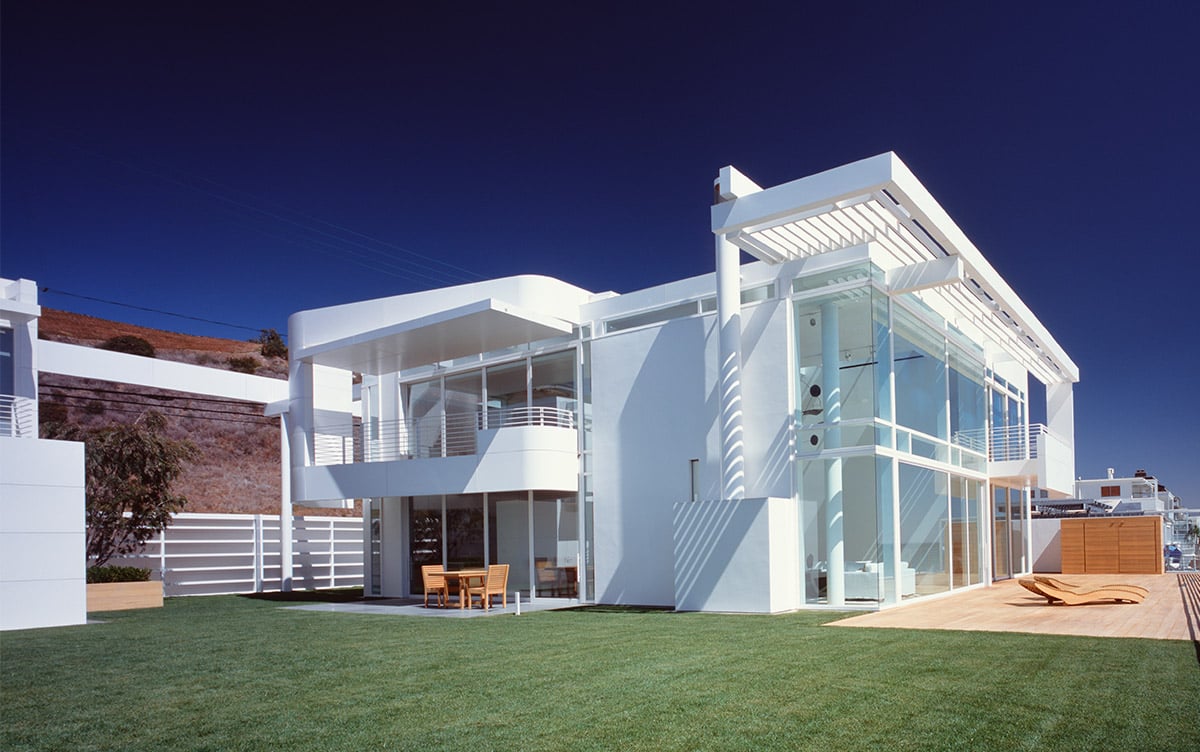Login
Registered users

Close to the old centre of Udine in a low-density area the firm of Gri & Zucchi have designed a spacious low-rise home on a cube-like plan of the kind where an inside corridor serves a series of fairly shallow rooms. Visual movement is provided by three separate nuclei with different functions: the main house, a “bungalow” and a covered swimming pool. A visual connection is kept between the materials and façade composition of the house, and the way variation is built into this clean linear design.
Parallel with the street and northward facing, the main house stands on two levels: the daytime area on the ground floor and sleeping quarters above, to a total of 290 sq.m. The “bungalow” is a compact 95 sq.m. on two floors, separated from the foyer of the main house by a small courtyard. The two buildings differ in their window motifs and in the greater height of the house proper. Only the north-facing façade of the bungalow has windows, floor-to-ceiling, recessed from the line of the façade, alternating with cladding panels of multilayer wood, and contained by a smooth grey concrete cornice.
The markedly horizontal line of the main house is emphasized by a double row of adjacent windows, one row per floor, sheltered by a jutting concrete cantilever. Another window lights the drawing-room area which runs to double height. The façades of the house are equipped with ventilated curtain-walling in the form of large uneven-sized slabs of concrete. The rough finish of these in crushed black granite gives the anthracite ground-colour a shimmering effect in the sunlight. Dotted among this composite wall-cladding with its patchwork of irregular concrete shapes is the occasional smooth mirror-finish slab of black granite reflecting the sky and the landscape.
What with the window surfaces and the polished aluminium soffits, the elevations seem to dematerialize. On the garden side to the south stretches a one-story section containing living quarters, study and...
Digital
Printed

Malibu Beach House
Richard Meier & Partners Architects
Two recently completed beach houses show how differently the same firm achieved a similar goal on the same stretch of coast. The first is a layered wh...
Southern California Beach House
Richard Meier & Partners Architects
Two recently completed beach houses show how differently the same firm achieved a similar goal on the same stretch of coast. The first is a layered wh...
Farrar Residence
Bohlin Cywinski Jackson
This isolated Utah residence designed by Bohlin Cywinski Jackson is a tiny dot in an immense wooded alpine landscape of shrubs and tall slender trees....