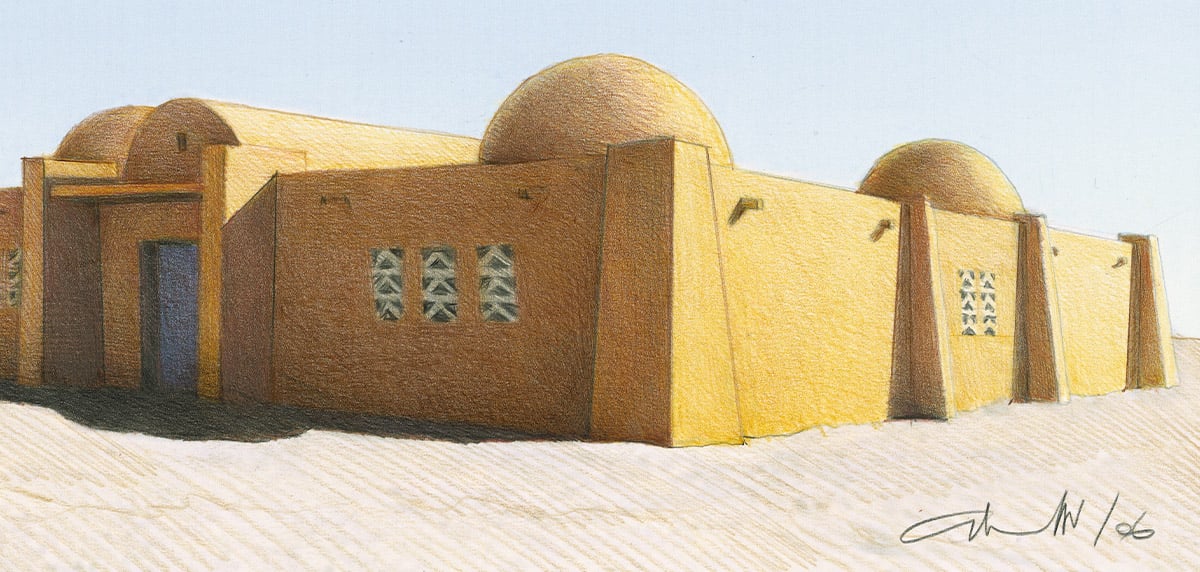Login
Registered users

This building on a former brownfield site in the midst of other dynamic research institutions in Cambridge, Massachusetts, has been designed as a special symbol of progress for two clients, a private developer of laboratory buildings and a leading biotechnology company. High quality workspaces are to be offered to facilitate the recruitment and retention of a highly educated and keenly sought after workforce. Both, function and diversity, are integrated with the environment and the natural surroundings. The goal of the design was to develop a building from the inside out, from the individual working environment to the overall complex structure of the building.
An understated, but high performance glass envelope based on urban guidelines, protects from Boston’s harsh climate: on the inside the architecture is allowed to develop free from climatic constraints of the exterior. The various elements of the building envelope form an interplay with the spatial structures of the interior - the offices, gardens and multi-storied areas. From the street, the building’s appearance is defined by the lightness and transparency of the glass facades, which are made colourful with multi-hued louvers and curtains, and with sun-protective blinds and vivid screen-prints layered behind the glazing. Exterior garden terraces contribute to the façade’s ever-changing composition of depth, transparency, and reflection. The building’s lower floors include a welcoming public domain that provides a new attraction for the neighbourhood. Both visitors and employees pass through gardens with trees and flowing water elements as they move towards the mezzanine reception area. Above the public levels, the office floors feature an open floor plan, allowing for the development of varied spatial configurations.
In the centre of the building a climatic oasis has been developed - an atrium, which extends over the full height of the 12-storey...
Digital
Printed

The Well-tempered Environment - Architecture and Engineering in a World of Climate Change
Nearly 50 years ago, Reyner Banham was beginning to piece together a very novel form of architectural history, which was to become a classic of its ti...Modern Environmental Awareness
For Marshall McLuhan, modern environmental awareness began in 1969 with man’s arrival on the moon. From out of space, the earth appeared like a ...
“Casa de La Mujer”
Guido Moretti
Casa de la Mujer a multi-purpose, humanitarian centre for Saharawi refugees funded by international cooperation, is located in the desert region of Ra...