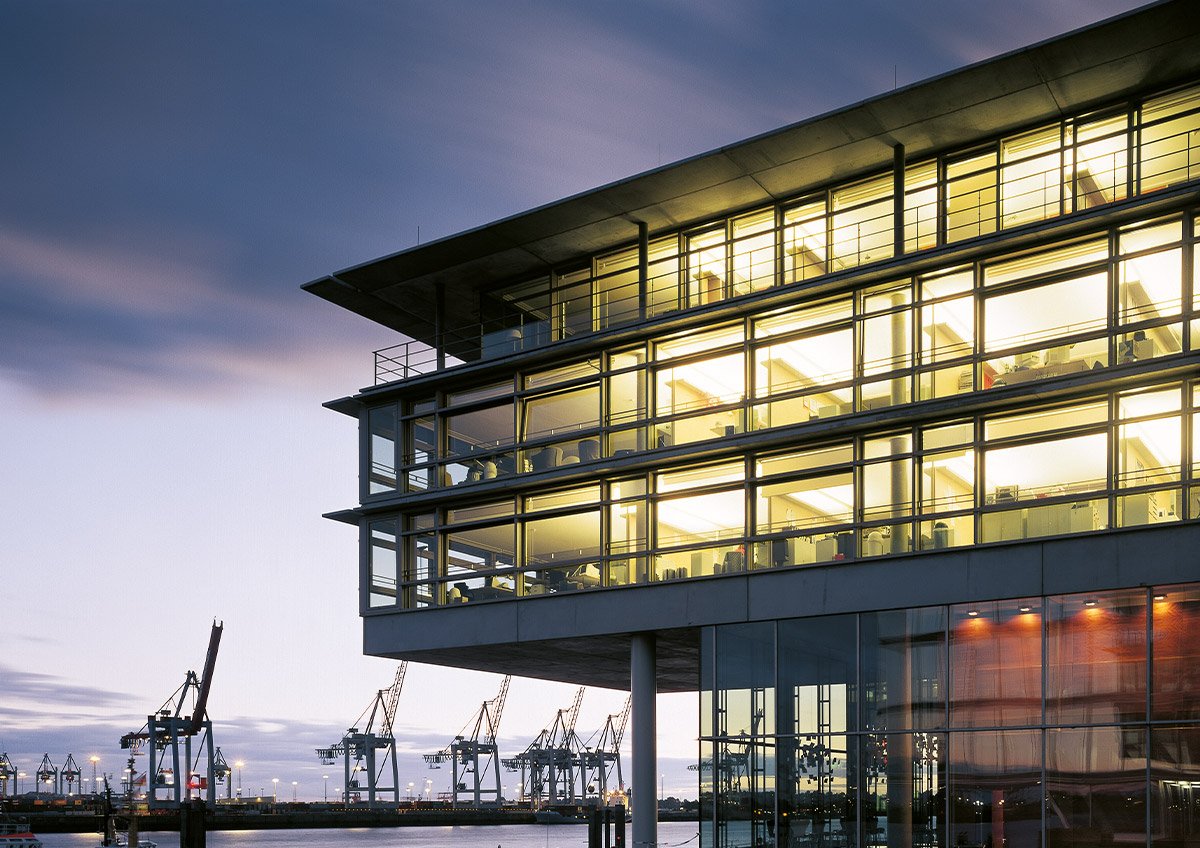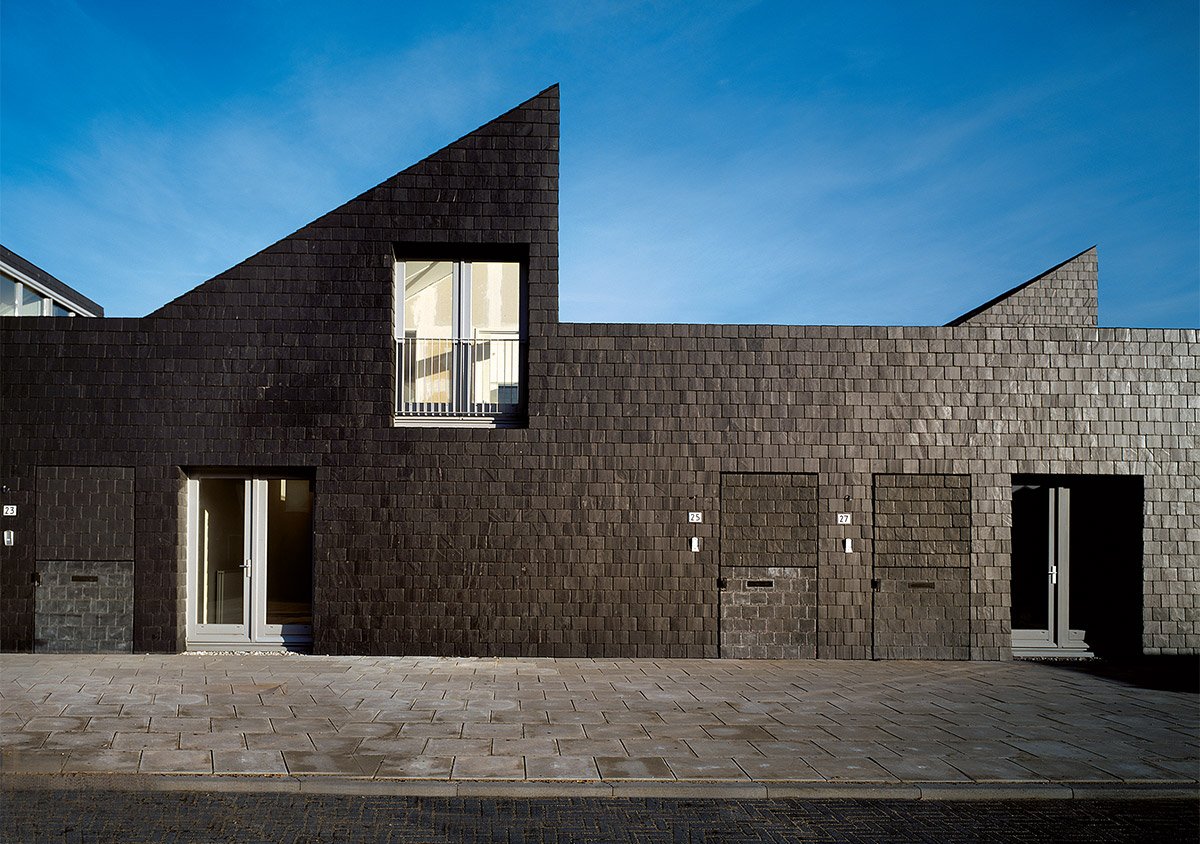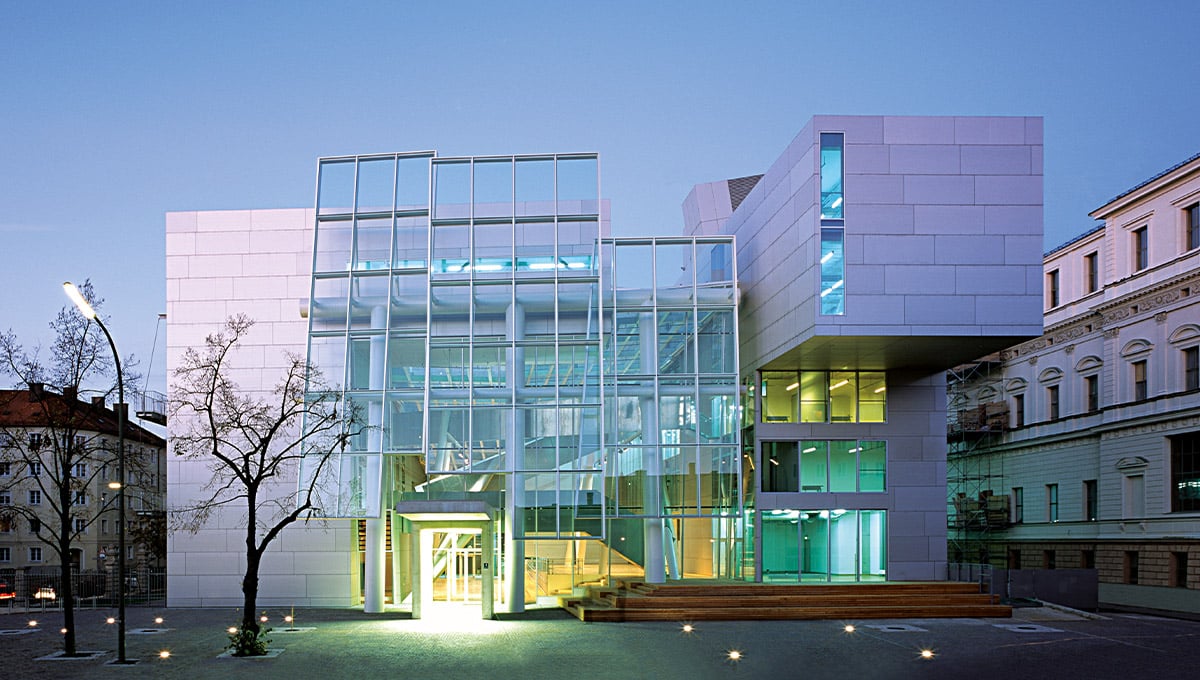Login
Registered users

Julien De Smedt and Bjarke Ingels consider architecture a Darwinian selection process among experimental models. A project never springs from an aesthetic; it emerges from the collision and fusion of the myriad contradictory forces of our society. Architects are mediators able to “co-ordinate, trace and edit” the energy contained in the social, political and commercial forces of our cities. It was this enthusiasm and creative exuberance that led the Belgian Julien De Smedt and the Danish Bjarke Ingels to found Plot in 2001, after they had worked together at Rem Koolhaas’ Metropolitan Office for Architecture.
Today Plot is considered one of the most promising European architect practices. It has dozens of briefs, and prestigious awards to its name, like the Venice Biennale Golden Lion for the best music room, and the AR+D Award for emerging architecture.
Plot has just received a honourable prize from the Swedish magazine “Forum” for the best nordic building. VM House, their largest completed project, is a residential complex in Ørestad, a recently urbanised neighbourhood just outside Copenhagen, Denmark. De Smedt and Ingels have distilled their research of the genre, reinterpreting Le Corbusier’s Unité d’Habitation, the modernist residence par excellence.
To avoid vis-à-vis with the house directly opposite, the straight housing block has been snapped in the middle to give each apartment a lateral view over the park. The whole building stands completely off the ground to provide an uninterrupted stretch of garden. Bending the structure does not just affect the outside; it produces a series of interior asymmetries that generate 76 different, single, duplex or triplex apartments. Most apartments are double-height to the north, while the south-facing balconies offer sweeping views. The Le Corbusier type central corridor has been turned into a covered thoroughfare - large, luminous and designed for socialisation. The second building has also been bent,...
Digital
Printed

Antonio Citterio and Partners
Antonio Citterio Patricia Viel (ACPV)
1992 saw Citterio complete two projects for furniture manufacturer Vitra: the Visavis chair series, and Vitra’s new furniture factory in Neuenburg, ...
Patio Island
MVRDV
The 1994 Ypenburg Masterplan, an expansion area for approx. 11,000 houses on the site of a former military airfield, was commissioned by the Ypenburg ...
Academy of Fine Arts
Coop Himmelb(l)au
The extension to the Academy of Fine Arts in Munich, Germany, provides the original 1876 building with much needed additional space. At the same time,...