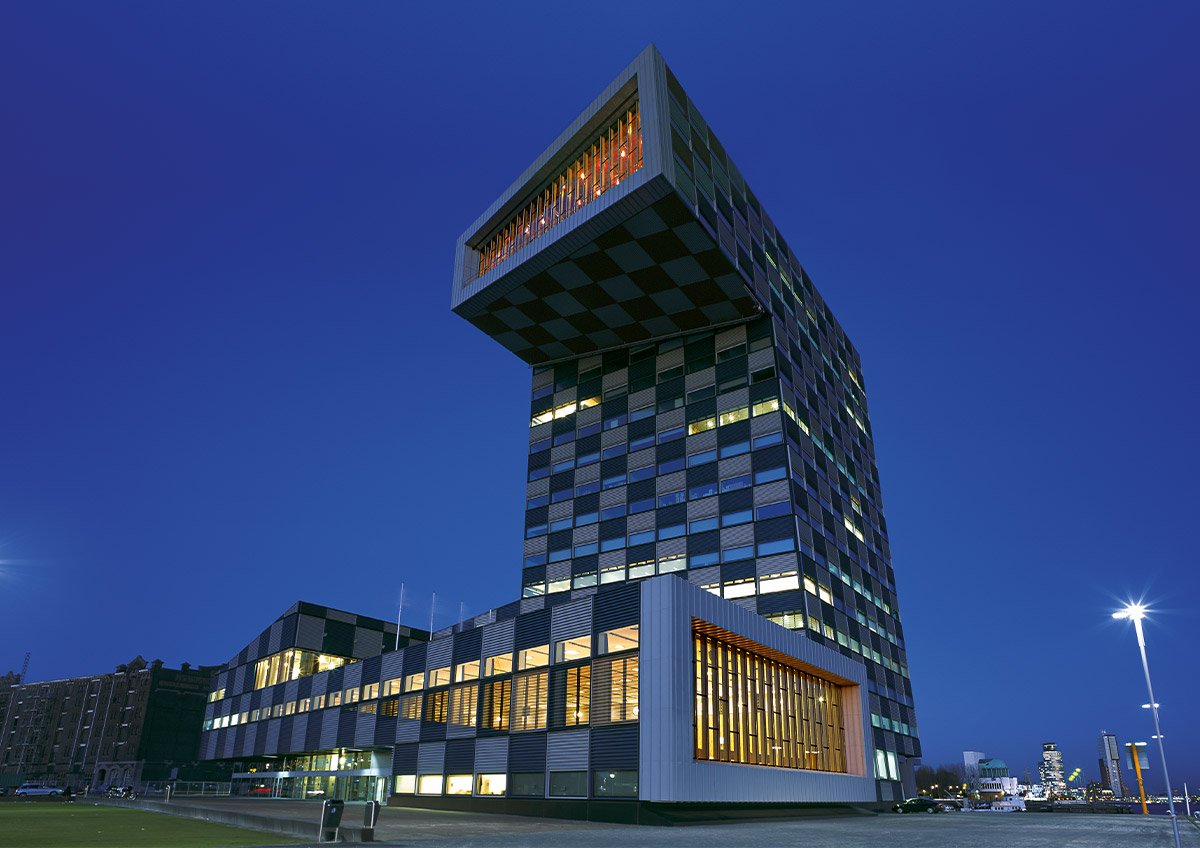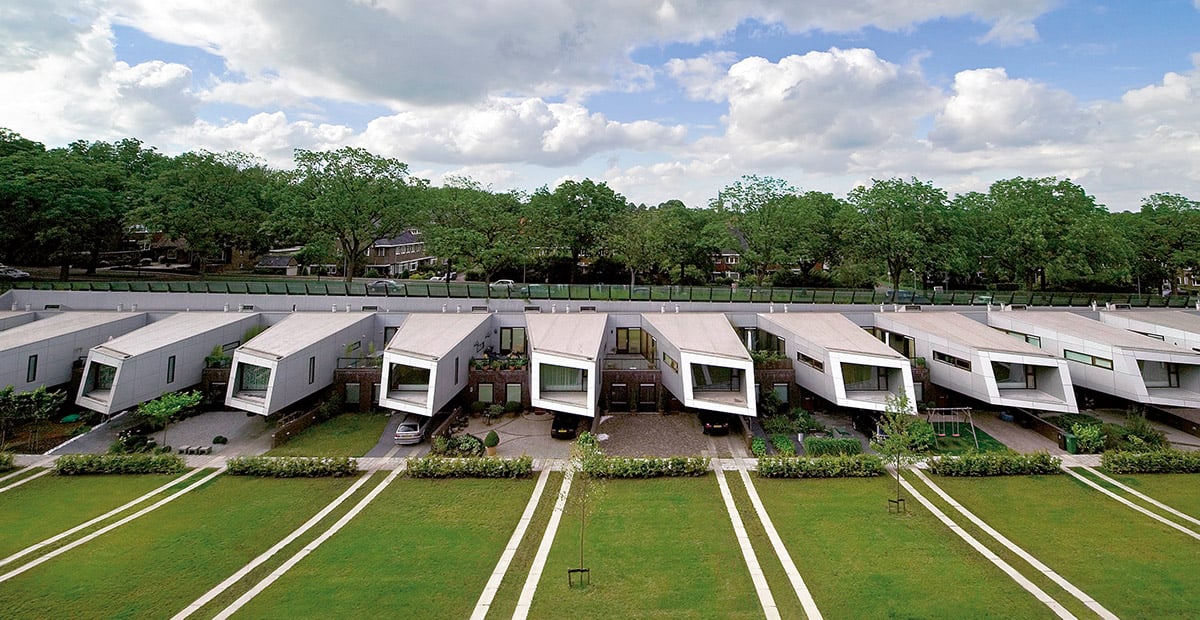Login
Registered users

The project to build the new Max Mara headquarters at Mancasale near Reggio Emilia, Italy was awarded by international competition in 1994. The 30 hectare site in the typical agricultural landscape of the flat Po Valley of northern Italy is bordered to the south by two main communication axes: the A1 motorway and parallel high speed train link, still under construction.
The new headquarters lies between the Mancasale industrial park to the east and open countryside to the north and west, where the regular field layout still clearly reflects ancient Roman property divisions. The factory’s ground plan recalls this regular grid with tree-lined avenues and water canals extending into the surrounding country. The buildings too hark back to the long low farm houses typical of the area. They form an architectural cluster, a compact urban nucleus or neighbourhood whose concrete volumes fit easily into the green landscape. Founded in 1951, Max Mara is an important, multi-brand fashion group.
The new headquarters has a built surface area of 45,000sqm divided into three parts for as many functions: a group of buildings around a central court housing offices, research and design studios of the company brands (Max Mara, Max Mara Fashion Group, Marella and Maxima); a showroom building serving all the companies; and a warehouse with separate storage for raw materials and finished goods. Auxiliary constructions contain technical plant and equipment and two porters’ lodges.
There are four external car parks including one outside the perimeter fence for visitors, serving a total of 600 vehicles. A basement garage linking the office buildings at basement level holds 230 cars.
The offices/studios are housed in three courtyard blocks with the westernmost two linked at first floor by a glazed walkway. The buildings are constructed with a fair face in situ reinforced concrete frame that is expressed internally.
Most façades have aluminium profile frames...
Digital
Printed

Shipping and Transport College
Neutelings Riedijk
The whole process is predicated on an intuition. Appearance, form, and primary exterior features, even the building’s function and liveability all t...
Medical Faculties, Diego Portales University
Mathias Klotz
The Medical Faculties of the Diego Portales University in Santiago, Chile, completed in 2004 on an already densely built island block, had to follow t...
The Cyclops - Residential Complex
NIO Architecten
Twelve houses backed up against a noise barrier along a busy main road flanked by a bicycle path on the outskirts of Hilversum in Holland. A useful an...