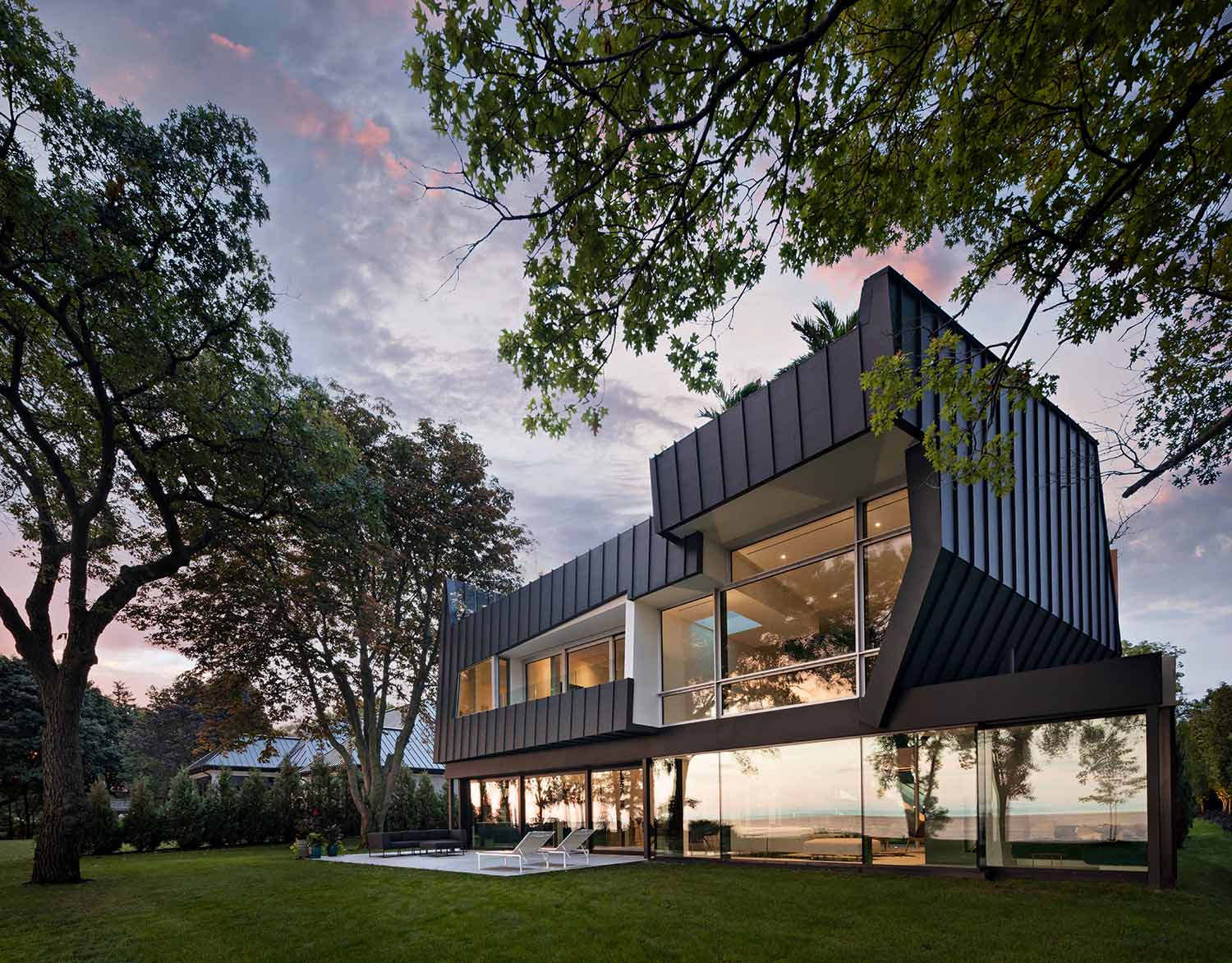Login
Registered users

In an internationally inflected design with scope for local touches, the “Campo Grande” residence is named after the Brazilian city where it is located. Flavio Castro renovated this 14th-floor apartment, overlooking an urban park, to make it a refined and comfortable environment. Founder of FCstudio in São Paulo, Castro previously designed a house in Chapadão do Sul, also in Brazil, for the same client. The architect redesigned the 250-sq. m apartment to maximize the amount of space dedicated to conviviality, doubling it by incorporating the balcony and reclaiming a bedroom and bathroom.
To enhance distribution layout flexibility and meet the needs of a client who often receives at home, the variety of living area spaces flow into one another without the interposition of dividing walls, the transitions marked by furniture and carpet positioning.
The residence is accessed via a private elevator in the center of the floor plan, housed in a volume clad in Freijo wood, which reappears in cabinetry throughout the apartment. New arrivals enter an elongated space where one wall is wholly occupied by a custom-made steel bookcase. Almost 12 m long, this feature gives the apartment an airy feel. The most intimate portion of the house, the sleeping area, is reached via a transitional pivoting door built right into the bookcase. To the left of the entrance is a wine cellar, also encased in wood, and a smart working desk corner.
The living room opens up to the right: a large relaxation area with upholstered seats and low tables, a dining room with a large rectangular table and, to the rear, a barbecue area hidden behind a rolling Freijo wood shutter. This material, the common thread running throughout the design, dialogues in the living area with a granite floor that has an organic pattern to break up the layout’s orthogonal lines. Visually separated by a custom-made, parallelepiped-shaped canvas lamp,...
Digital
Printed

Stairway to the Stars
In the editorial of THE PLAN 138, Philip Jodidio looks at starchitects, the iconic nature of architecture, and the role of great designers....
Lake Huron House
AA Robins Architect
The Highlights section of THE PLAN 138 is dedicated to Lake Huron House by AA Robins Architect in Ontario, Canada...
Architecture That Creates Relations
Antonio Iascone
In the Viaggio in Italia column of THE PLAN 138, Valerio Paolo Mosco looks at architecture studio Iascone & Partners...