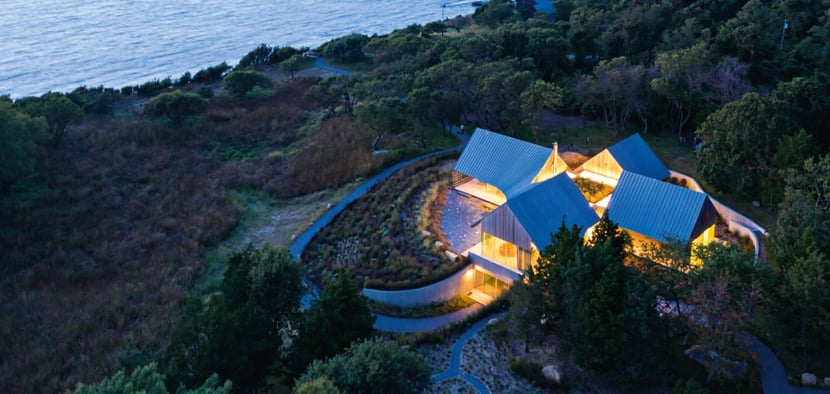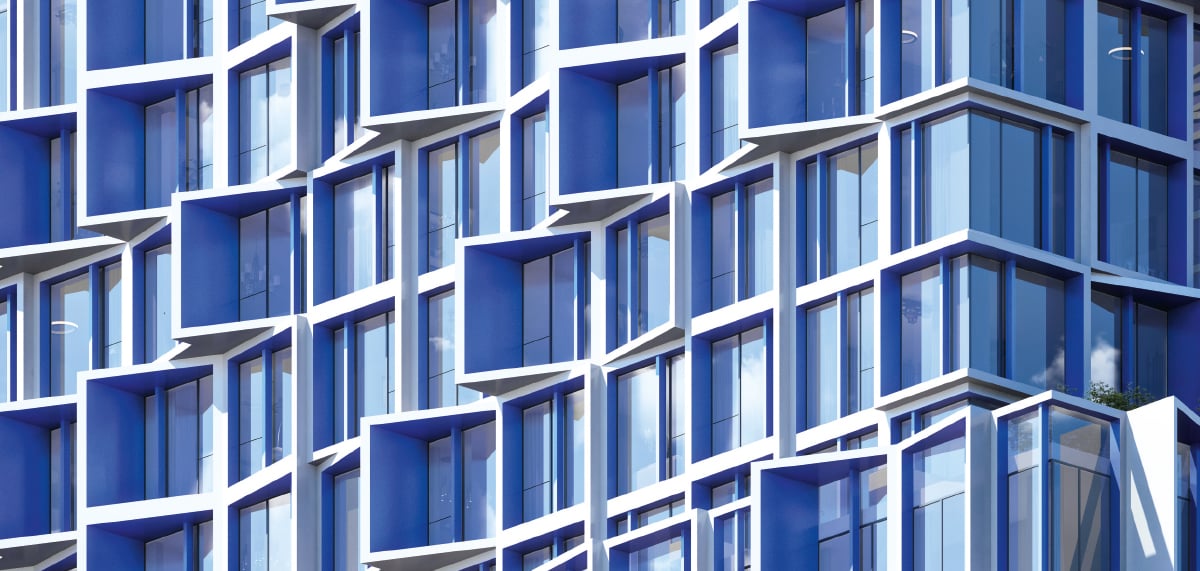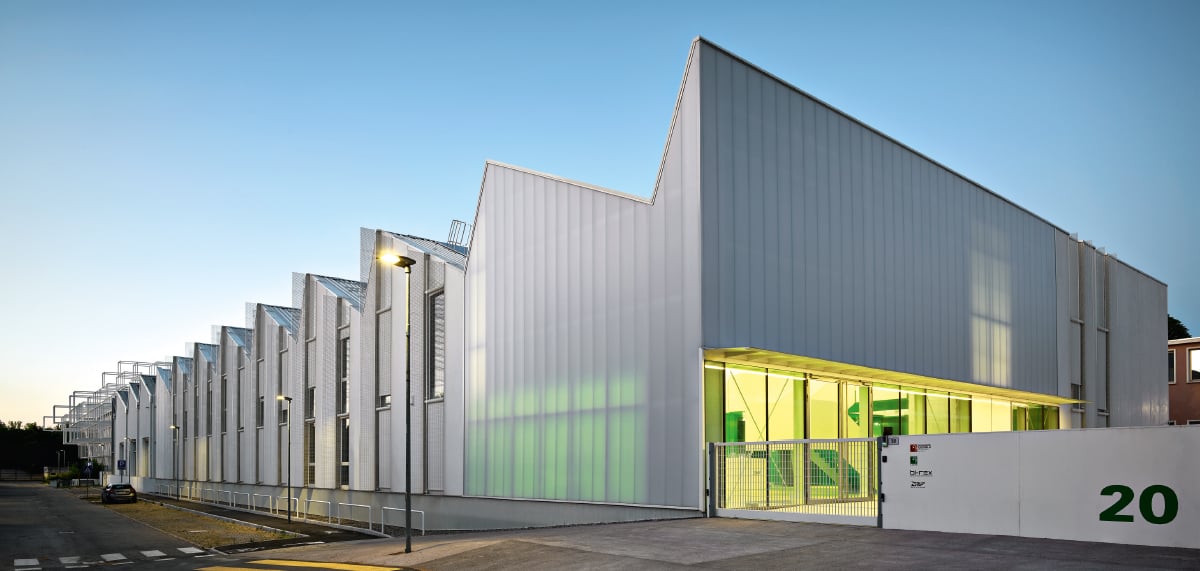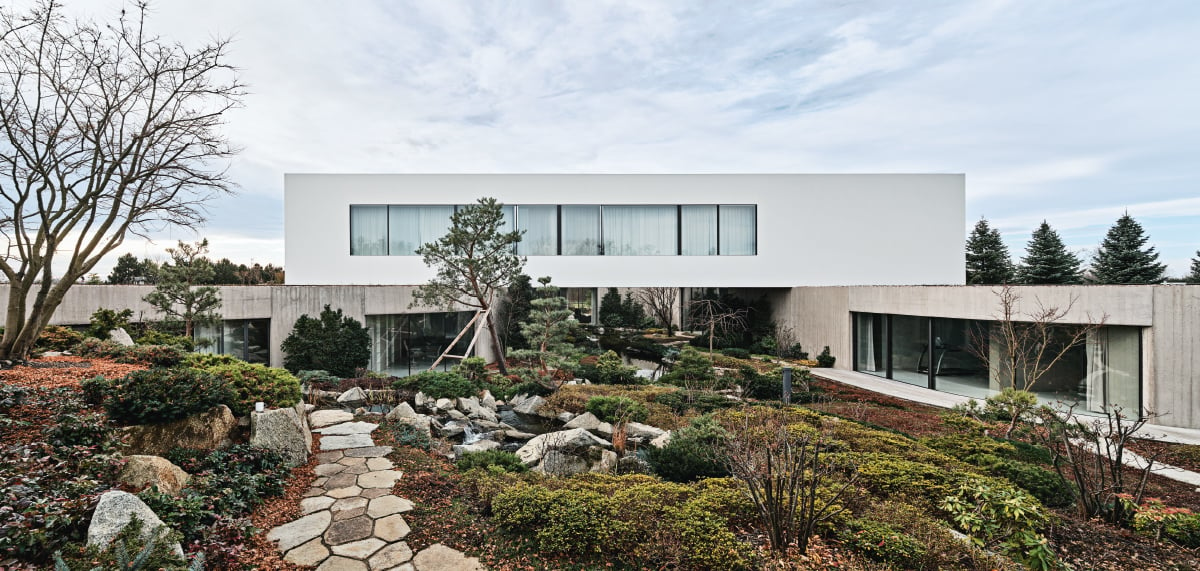Login
Registered users

Located in East Marion, a village at the far northeastern tip of Long Island, a two-hour drive from New York City, this holiday residence exhibits many extraordinary features. First, its position on a green-field site that has been kept as pristine as possible, new plantings made up of native vegetation only. The sightlines across the Long Island Sound over to the Connecticut coast through trees bent by the prevailing winds are another exceptional element. The new architecture complies fully with every aspect of its enviable position, a refined, restrained example of elegant contemporary design sitting comfortably and unobtrusively in its setting.
Like the materials used, the building’s highly articulated structure is the perfect response to the need to blend with its surroundings. In keeping with its overall discretion, the multi-faceted form makes the residence reveal itself only gradually as you penetrate inside and discover its intrinsic qualities. Set amidst natural vegetation with perpendicular sightlines across the Long Island Sound beyond the curving concrete retaining walls, the four wings making up the house stand on a base that absorbs the slightly uneven terrain. The pavilions are surrounded by a continuous exterior walkway, an outdoor platform that extends the four volumes even further in different directions - a bridge leading out towards the different horizons clearly visible from the interior through full-height glazed walls. The wings stand out clearly from one another and in their setting.
The wide overhangs of the steeply pitched zinc-sheet coated roofs reach out beyond the exterior walkway to protect the ground close to the house. The metal-clad lower sections of the elevations contrast pleasingly with the timbered-slatted upper segments and gables, a material mix harking back to the traditional sheet-steel clad barns in the area. In contrast, the cruciform plan seems to evoke more formal architectural...
Digital
Printed

Dense-City
Larry Scarpa
An essay by Larry Scarpa on the right to shelter and on housing policies implemented during the years in the USA....
The Art of Dissimulation
Diverserighestudio
Architecture practice diverserighestudio as described by Valerio Paolo Mosco....
From the Garden House
Robert Konieczny KWK Promes
It was the desire of the client in this instance to have a fully grown garden when his house was finished, and the architect accepted this idea and ma...