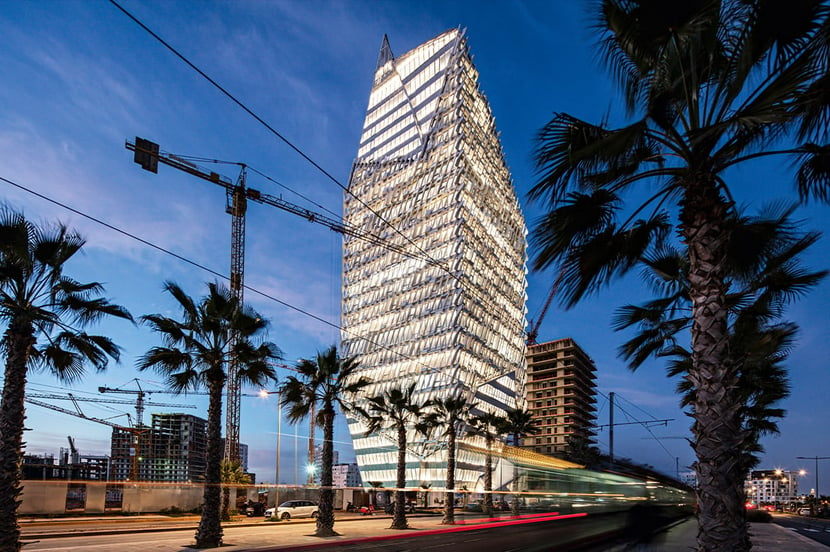Login
Registered users

Casablanca Finance City (CFC) aspires to be the Moroccan equivalent of La Défense in Paris: a business district for international firms occupying the 350-ha site of the old airport. The development authority master-planned a new community with an expansive park, middle-class housing and social amenities to complement the workspaces. A tram links the complex to the city, and there is a high-speed train to Tangier that will eventually run south to Agadir. In the competition for the first office tower, Morphosis won over OMA, Zaha Hadid Architects and Pei Cobb Freed & Partners with their design of a crystalline block that is tapered at top and bottom. A second skin of aluminum extrusions is draped like a loosely woven shawl over the block to protect the glass walls from the glare and heat of the sun, while preserving views.
“We wanted something that looked hand-made and imperfect”, says Morphosis founding partner Thom Mayne. “A contrast of rough and smooth, reflecting and absorbing light, and a tension between solid and plane, much like the relation of body and clothing in the soft architecture of Issey Miyake and Yohji Yamamoto”. Project principal Ung-Joo Scott Lee explains that the extrusions are a kit of parts in three depths, equally spaced on a diagonal axis to block the sun and are clipped to a metal frame. The geometry seems to change according to the play of light, giving the building a rich texture that evokes the moucharabieh of Morocco. Morphosis originally planned to use precast concrete units but in the end a lighter material was substituted. The space behind the screen acts as a thermal barrier, and the combination of blinds and operable windows has contributed to the building’s LEED Gold rating.
The recessed base is transparent while the angled planes of glass at the crown are reflective, opening up,...
Digital
Printed

How Will We Live Together?
Hashim Sarkis
How will we live together? An interview to Hashim Sarkis, curator of the Biennale Architettura 2020. By Yehuda Safran...
A sober architectural weave
MoDus Architects
The work of Modus Architects goes towards a very clear objective: to interact with client, place, and building traditions, which in Alto Adige are a v...
Designing harmony
Tongji Architectural Design Group
The Majiabang Culture Museum and other projects by the Tongji Architectural Design Group...