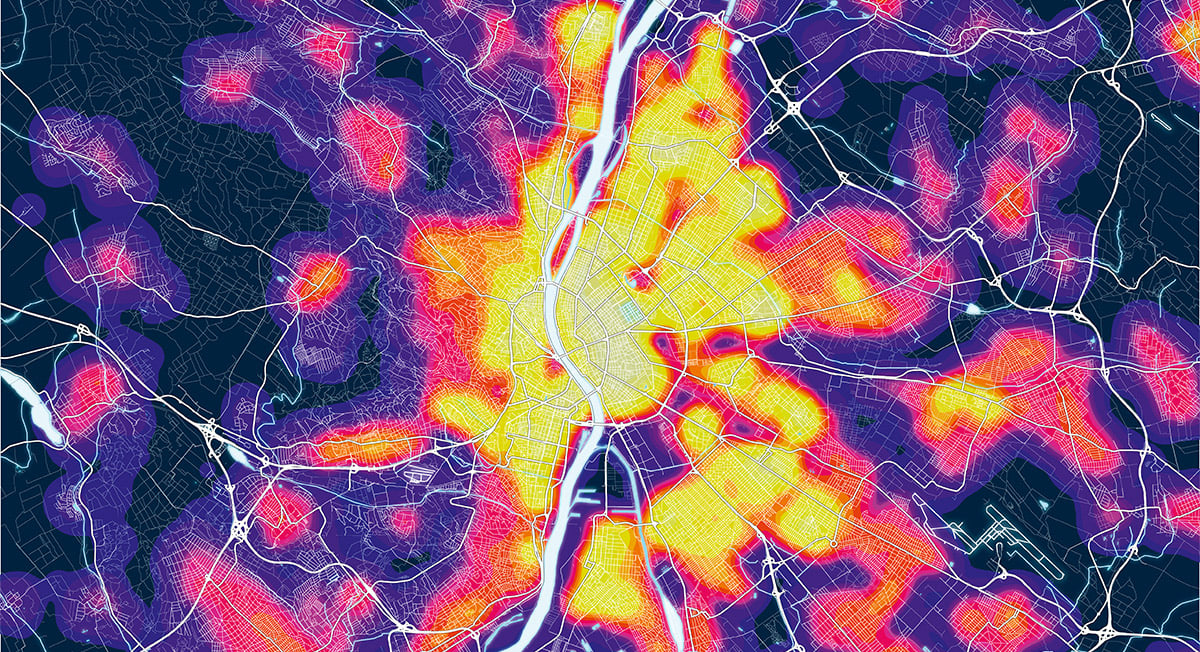Login
Registered users

Like many outlying areas of European cities, the neighborhood of Arroyo del Moro northwest of the historic center of Córdoba, the capital of Andalusia, is a series of anonymous residential blocks. Although devoid of any welcoming public space or significant features like its famous historic center, the quarter nonetheless presents as a compact fabric with a coherent urban identity. It was this quarter that was earmarked for the new law courts of Spain’s Ministry of Justice and the Interior, a deliberate policy decision to relocate an important institution to the periphery as a means of upgrading a whole area. The brief for the invited competition therefore demanded a landmark building but one that would also be an integral part of the existing urban fabric. Accordingly, Mecanoo, winner of the invitation competition, confined the actual building to only one part of the plot, thus freeing up the space for a new square, which, in the same way as a churchyard, connects to the new building to the city; a strategy that recalls the spontaneous way Europe’s medieval cities grew up through a process of integration by fragmentation. The patios and slices carved into the volume replicate the urban scale of solids and voids of the historic center. The result is a series of juxtaposed volumes resembling the dense compact fabric of the old town. The vertical fractures cutting into the compact volume of the new courthouse create internal patios that connect with inner courtyards and walkways just like the courtyards and streets of Mediterranean and European cities. As well as a deliberate reference to the nearby urban fabric, the program provides an efficient circulation route that also serves to enhance natural ventilation and climate control, contributing to the building’s overall energy efficiency. The approach to the covered entrance is across a slightly ascending square. The whole building is raised two meters above street level, underlying its...
Digital
Printed

Fantasy is a place where the rain comes in
Fabio Novembre
“Fantasy is a place where the rain comes in”. Taking his cue from a famous verse of Dante, this is how writer Calvino describes imagination and fa...
Budapest MAPPING
This issue explores the marvelous Mitteleuropean city of Budapest, the capital of Hungary, and one of the urban jewels that grew up along the extraord...
INSPIRED BY THE PAST, BUILT FOR THE FUTURE
Budapest’s entire downtown area is a classified Unesco World Heritage Site, including the central 5th District, the banks of the River Danube and it...