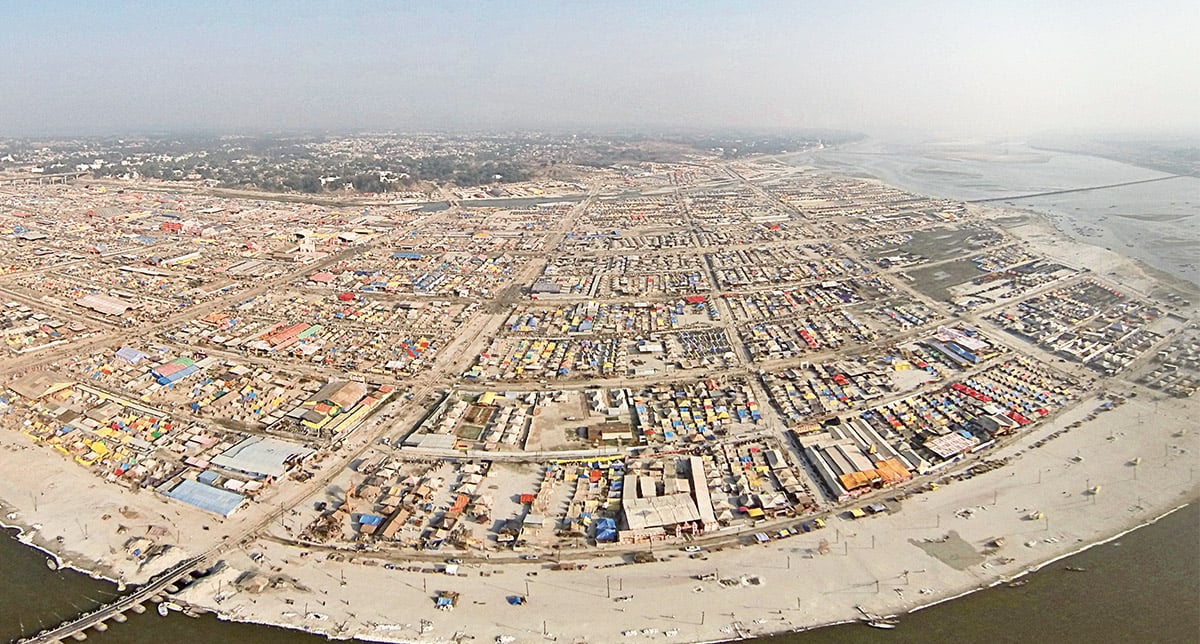Login
Registered users

Americans spend twice as much per capita on healthcare than people in other developed countries yet many are unable to afford treatment, thanks to the power of the healthcare industry which values profits over patients and has bought the votes of Congress. But the quality of the élite institutions is unmatched, and the University of California in San Diego (UCSD) has joined that select group with the completion of the Jacobs Medical Center. The ten-story glass tower comprises three specialty hospitals stacked one above the other: advanced surgical care on the first two floors, cancer care on the next four, and high-risk obstetrics and neo-natal care at the top. A three-story wing links the tower to a former community hospital that has now become an academic research center. Ten years ago, Mehrdad Yazdani won acclaim for a student center on the UCSD campus and was interviewed for the design of Jacobs, along with a team of colleagues from the Cannon Design Group. “I admitted I had never done a hospital before,” he recalls. “But I had never done a courthouse, either, and my design won awards, as did the Gates Vascular Institute (The Plan 066) and an LA Metro Station.” The client was convinced, knowing that their chosen architect was surrounded with experts from a firm that specializes in healthcare, allowing him to take a fresh approach. “Other architects have to make an ad hoc alliance with specialists, and often they end up on separate tracks, not talking to each other. I am on the board of Cannon Design and we share a culture.” As soon as the commission was confirmed, Yazdani’s team began researching the growth pattern of other university medical centers to plot the future development of the UCSD campus. They discovered that research and practice are becoming ever closer, with greater interaction between lab bench and hospital bed. They persuaded the client that the master plan should be revised to bring essential facilities closer together. The design of the...
Digital
Printed

The Permanent and Ephemeral
Rahul Mehrotra
Cities have largely been imagined by architects and planners as permanent entities - artefacts where architecture and planning are the central instrum...
malta MAPPING
After Copenhagen, we go to the opposite end of the European continent to visit Malta and its capital, Valletta, the smallest capital city our section ...
valletta
When, in 1565, Laparelli was commissioned by Grand Master La Valette to draft the master plan of a new fortified city to strengthen the defenses on th...