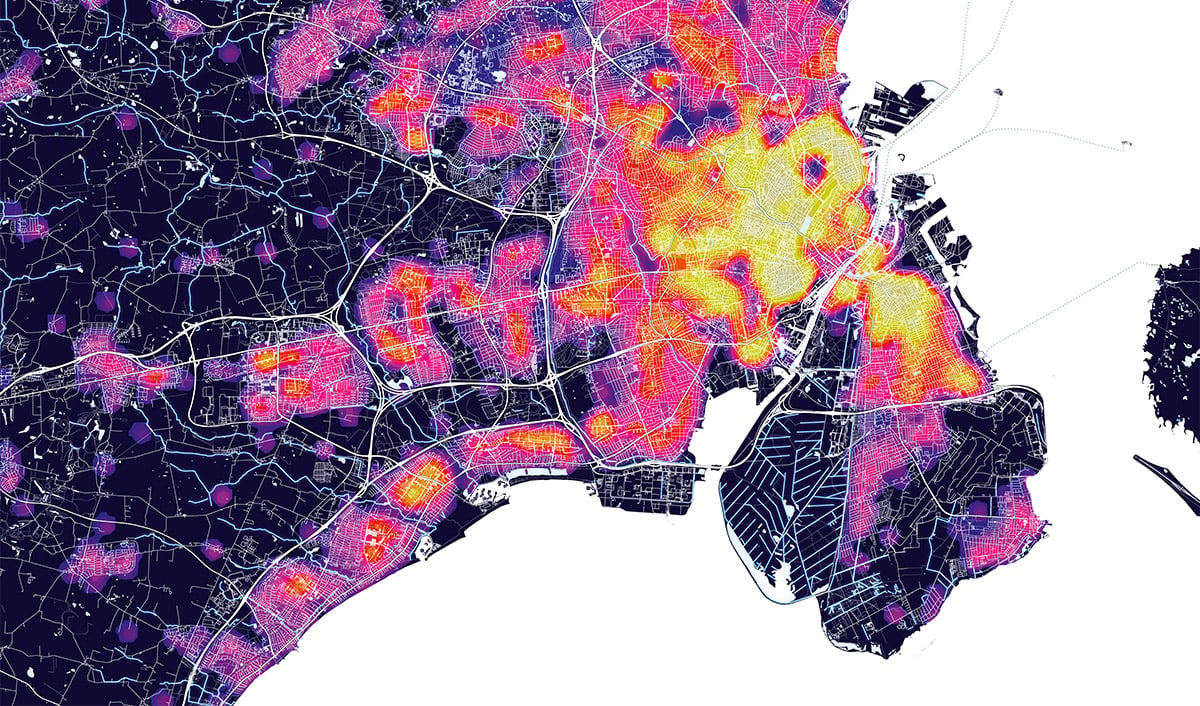Login
Registered users

Consecrated in June 2017, the parish Church of the Pentecost in Milan’s northwest neighborhood of Quarto Oggiaro is part of a complex, fragmented urban fabric made up of road and rail infrastructure, the few factories that have not moved away, a variety of residential typologies, an urban park, and vacant lots. The church project brings together a broad spectrum of physical functions and spiritual significance. Its location in this outlying urban quarter blighted by several pockets of social malaise meant that special care had to be taken to balance the profound symbolic values underpinning any place of worship with the religious institution’s community facilities, which also had to be clearly visible. This has been achieved with a refined contemporary architecture project that succeeds in being at one and the same time a place of spirituality, of service-provision and social cohesion. The church is part of a far-reaching ecclesiastic building program started at the end of the last century by the Milan Diocese and involving project-assigning competitions. An international competition by invitation was called in 2001 for the design of the Quarto Oggiaro complex. Famous architects like Francesco Cellini, David Chipperfield, Justus Dahinden, Simo Paavilainen, Alfredo Payá, Boris Podrecca, and Eduardo Souto de Moura submitted projects for this intricate brief. The winner, Boris Podrecca, was flanked in subsequent phases of the project by Marco Castelletti. The complex is redolent with a range of themes and sensations. The church itself - custodian of the spiritual expression of faith - links seamlessly with the spaces given over to parish activities - teaching, meetings and events - in a manner that allows a clear understanding of the different functions, all of which are signposted by their different size, structure and façade surface. Yet despite the multiple segments, the result is a composite whole, a clearly discernable, compact unit....
Digital
Printed

IN PRAISE OF FAILURE WHY WE NEED A SCHOOL OF FAILURES (IN ARCHITECTURE)
Stefano Boeri
Why do architects shy away from or conceal their failures? Why do we find it so hard to accept defeat, admit our mistakes, or simply speak openly abou...
COPENhAGEN MAPPING
After Palermo, we now look at a completely different city, albeit of approximately the same size: Copenhagen. Over the last 40 years, the city - which...
A CITY FOR EVERYONE
Copenhagen is a pleasant surprise. As a city that has never stopped trying to better itself, Copenhagen as a lesson that things can always be improved...