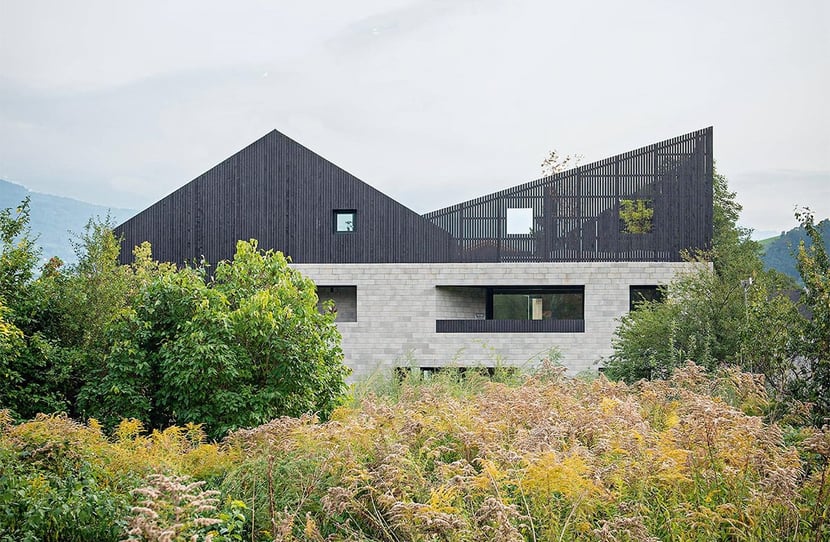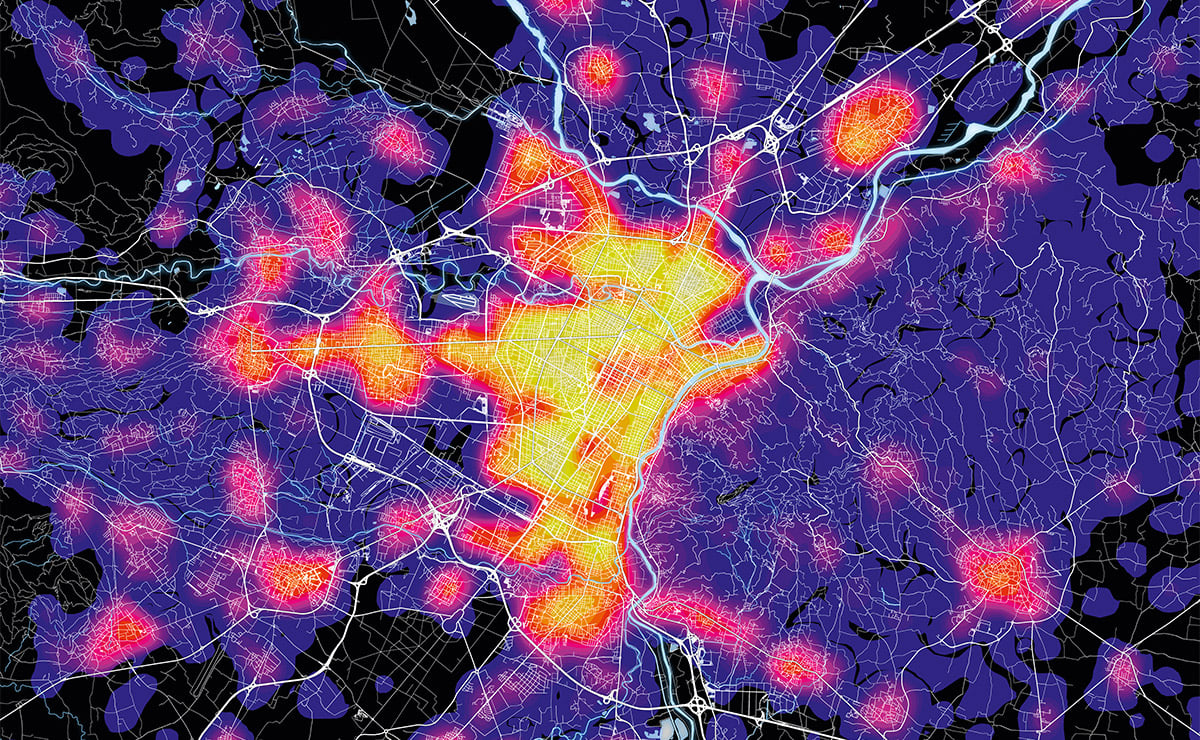Login
Registered users

For bergmeisterwolf architekten, a firm based in Italy’s northern Alto Adige region, before a project becomes a tangible reality there has to be a thorough investigation of the place where the new architecture is to be located. This fact-finding phase is then the basis for experimentation to “reconstruct” the original context, in the knowledge, however, that any intervention will change both its characteristics and image.
Here, research centered on the forms, materials, and colors present in the area in order to ensure that the new architecture would blend with its surroundings and guarantee continuity between manmade features and the natural landscape. For bergmeisterwolf, architecture must complement and be part of its context even if its very presence will inevitably remodel the original scene.
Commissioned by two sisters, Elisabeth and Katharina, the building had to house two separate homes, one for each sister. Especially, it had to express their very different characters.
The house is just outside Varna, a little town north of Bressanone, in the valley leading to the Brenner Pass linking Italy with Austria, on the road that follows the west bank of the river Isarco. The area is of one small factories, retail outlets, and residential buildings but also of open fields under till. Beyond this roadside strip, open meadowland gives way to vineyards on the lower slopes, which in turn give way to woodlands higher up.
The very dual nature of the brief became the pivot of the whole program and the key to enabling form and volume to slip into the setting, relating not only to the nearby road but also to the wider mountain landscape. The double-pitched roof, the two contrasting materials of the façade, and the outdoor areas assigned to each residence give form and consistency to the double-sided aspect of the building that both clients and architects wanted to be clearly visible in every feature of the...
Digital
Printed

My part
Toti Semerano
“The light filtered dimly through the tall beech wood still wet with dew. A single shaft of more intense light revealed the presence of a clearing w...
Turin Mapping
With 2 million plus inhabitants in the metropolitan area, Turin is one of Italy’s long-standing urban landmarks. Modern, inclusive and open, it has ...
Blueprint for a New Transformation
Started some 20 years ago, Turin’s transformation is an opportunity to take stock of the relationship between architecture, urban layout, land use, ...