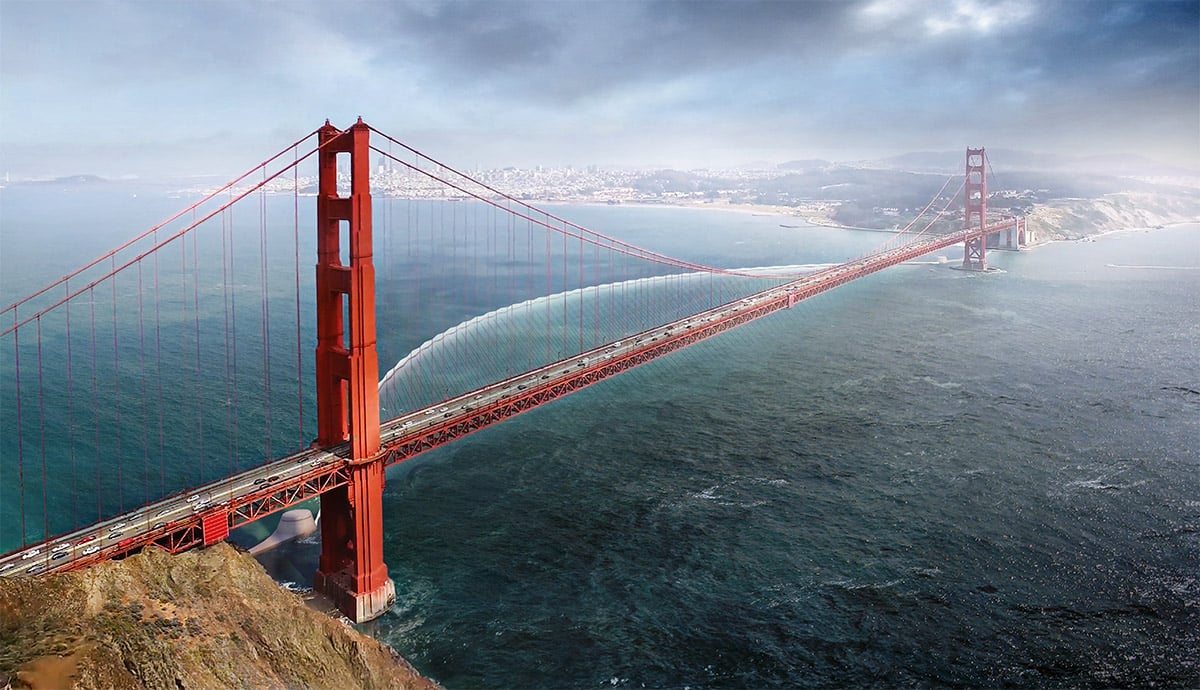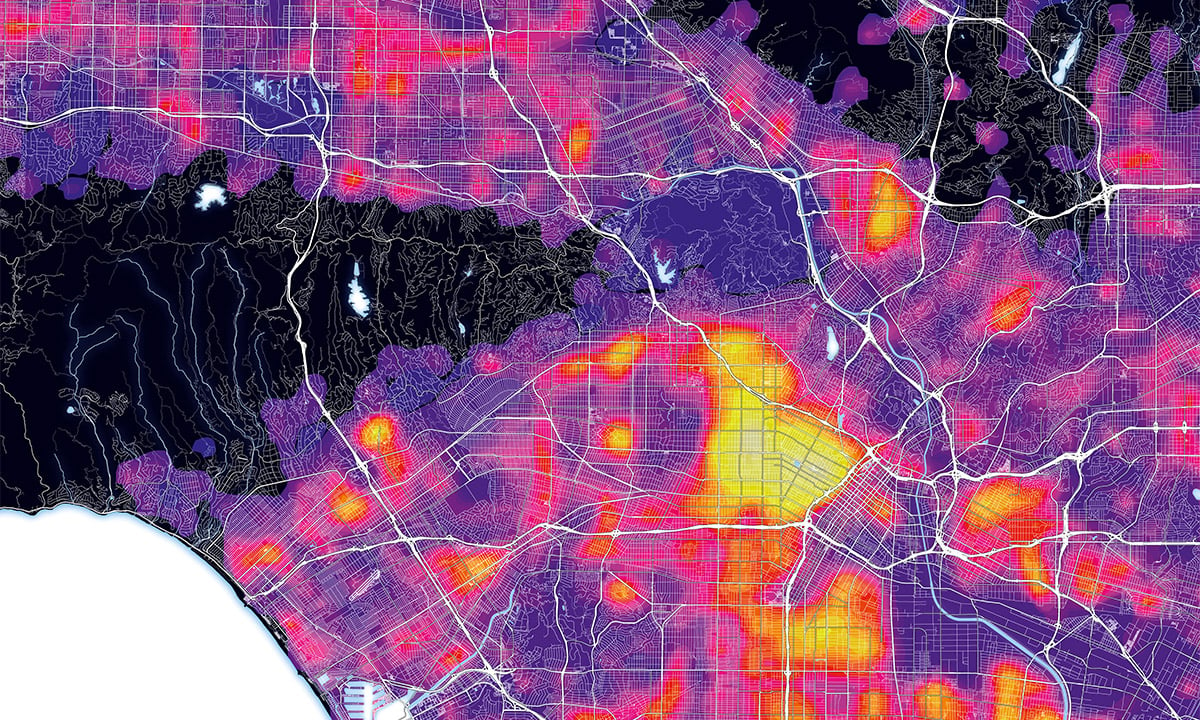Login
Registered users

Porosity is a key topic, or ambition, in the work of Steven Holl Architects. Since Holl’s seductive watercolors first appeared now several decades ago, his architecture has promised an experience of volumes bathed in light and shadow, pattern and color, interconnected both physically and visually in unexpected, geometric ways. For Holl, porosity is a matter of illumination as well as of spatial exploration. In recent projects such as the Visual Arts Building at the University of Iowa, realized by Holl and partner Chris McVoy in association with BNIM, the architectural object is subjected to a complex interplay of light - we might even say it is animated by the lucid. The new Iowa building is furthermore penetrated by a spectacular public promenade that embeds this school for art and art history into its riverside campus. A decade ago, Steven Holl built a remarkable structure for the University of Iowa. That attenuated pavilion in weathered steel is perched facing an escarpment of raw rock and next to a still pool. One limb of the building stretches out as a truncated bridge or pier above the dull water. That first Holl building in Iowa City has a refined postindustrial aesthetic, opening up and deconstructing itself like a Cubist sculpture. Holl’s new building is adjacent, and designed for the same faculty, yet the buildings are not physically connected. The latest project is a compact pile, almost a palazzo in its cubic massing and stacked layers of habitable space. Its outer skin is taut and intriguingly diaphanous. Then you notice the large alcoves notched out of this ostensibly solid massing; they are open to the sky. As with so many Holl projects, the entire building might be understood as a complex vessel. The exterior skin of perforated metal plays games of perception in the changing light and variations in precipitation. Clad in floor-to-ceiling channel glass, the eroded bays capture natural light and reflections of the clouds above. At...
Digital
Printed

National Museum of African American History and Culture - a political and cultural milestone
Freelon Adjaye Bond / SmithGroup
Washington is formally a white city, in the sense that many of its great monuments - buildings and urban elements recognizable across the globe - are ...
Architecture’s New Frontier
Maurizio Sabini
Knowledge and research are becoming the new frontier of architecture. Even though accidental discoveries have taken place throughout the history of th...
Los Angeles MAPPING - Turning urban sprawl into quality density
Los Angeles is one of the world’s most surprising yet characteristic megalopolises - and one of the most studied. Founded in 1781 with the extravaga...