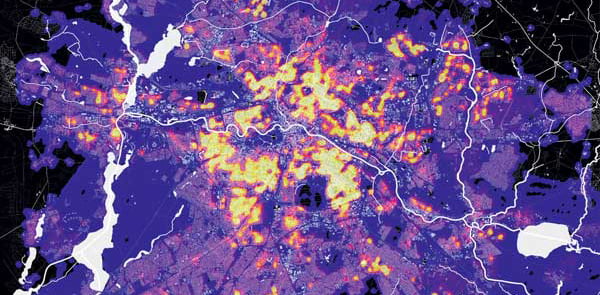Login
Registered users

Big Sur, located on the central coast of California, is one of the world’s magical places. Meadows and redwood forests clad the mountains that tumble into the ocean, and Route 1 hugs the edge of cliffs that rise to
600 m above the rocky shoreline and dip to sandy coves. Locals protect the scenery and no new structure can be built within sight of the highway. Ten years ago, Anne Fougeron, a French-born architect who practices in San Francisco, built a vacation house tucked into a valley of Big Sur that was settled by Beat poets in the 1960s. She knows the area well and was the ideal choice to design an oceanfront house for a couple from Chicago. The challenge was to fit it onto a narrow, downward-sloping sliver of land, with precipitous drops on two sides.
After walking the site, she decided to build it as close to the edge as possible, to maximize views to the north along the coastline and out to the ocean beyond the Monterrey pines that are perched on a headland. The aim was to achieve a balance between land and water, distant vistas and the intimacy of a sheltered patio. She imagined two rectilinear volumes, one for living and the other for sleeping, stepping down the slope and linked by a fully-glazed library that accommodates the sideways jog of the site. A sloping copper roof and standing-seam wall cladding echo the tones of the earth and the wooden window frames. An exposed concrete side wing with a green roof (to accommodate a live-in housekeeper) anchors the house to the land. The initial design, which suggests a succession of landings opening off a linear staircase, came quickly. It took Fougeron more time to develop an alternative scheme that would give her clients a choice; wisely, they picked the first.
A wooden shack that formerly occupied the site was demolished, but the architects were able to upgrade its septic system and avoid complicated negotiations for power and piped water, which are restricted to discourage development...
Digital
Printed

Timber: the New Concrete
Alex de Rijke
Car vs house designPeople need housing and they want cars in roughly equal amounts. Car design rests on the assumption that exponential increases in f...
Berlin Mapping - A multicultural urban archipelago
Following on from the monographic issue on Moscow, this edition’s CityMaps section dedicated to Berlin also presents the GIS-based maps in their new...
Berlin, or non-Western Dörfer-großstadt urbanism
25 years after the fall of the Wall, many believe Berlin to bea city of 3.5 million inhabitantsa symbol of divisionmade up of a centre and a periphery...