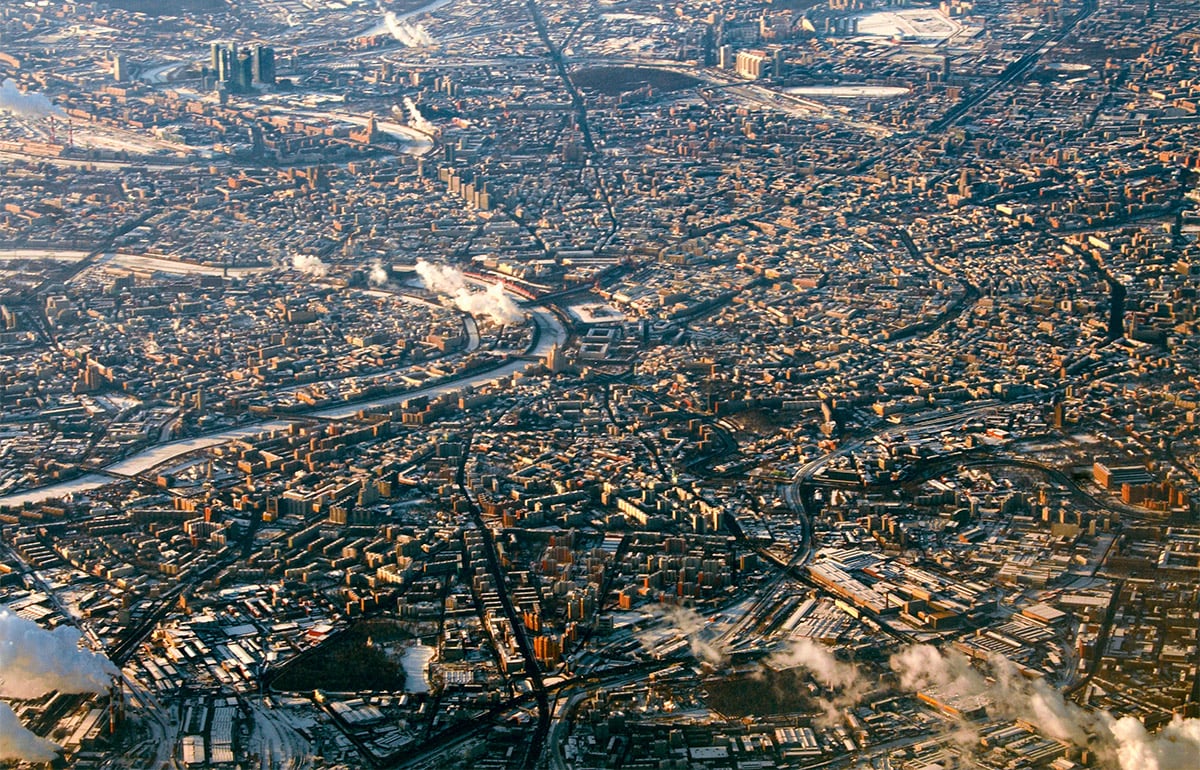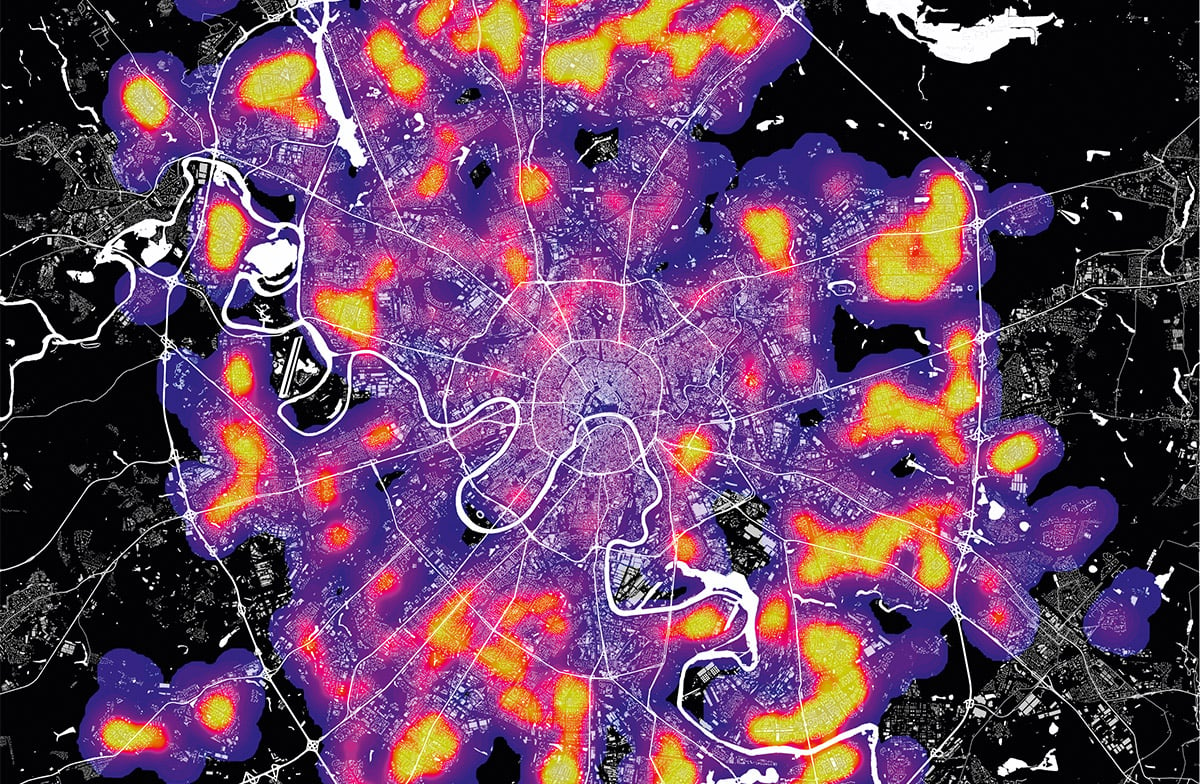Login
Registered users

Founded in 1991, ABD Architects handles all manner of planning and architectural briefs. The practice has considerable experience in large-scale, competition-adjudicated urban projects for world exhibitions, business and retail outlets as well as tourist and retail waterfront developments.
ABD Architects has designed the interior architecture for well-known international companies operating across the commercial, industrial and financial spectrum. In the hospitality sector, the practice has experience in upmarket new-build as well as the sensitive conversion of existing historical buildings. The approach is to provide luxury settings of a rationalist modernist stamp in keeping with client requirements while respecting architectural traditions. Other ABD projects include hospitals and health centres built from scratch.
ABD Architects’ large-scale multipurpose complexes are designed so that the diverse functions are easily recognised by their geometry and volume. Typically, façades are transparent and luminous, the construction geared to achieving broad environmental sustainability certification.
Projects like the Western Gate Business Park (2003-2009) are characterised by distinctive volumes with façades of alternating glazed and opaque bands. In the mixed-use Metropolis Project (2003-2009), simple geometries are enlivened by a series of regularly spaced projecting glazed modules. The Medical Health Recreation Centre (2011-2013) makes use of articulated geometries and a mix of different materials and colours on the elevations.
The iCube project is a statement of the Client’s identity. This office block of 11 above ground floors and underground parking space is a virtual parallelepiped, the top floors receding from the building alignment along the street. The glazed façade is overlaid by an opaque grid. Each floor has extensive glazing allowing light to penetrate into the interior. The green roof even...
Digital
Printed

People Place Purpose - The world according to Mecanoo
Francine Houben
Handwriting and languageThe discussion on style in architecture is interesting but not essential as the main goal of the design process. A good exampl...
Interview with Sergey Kuznetsov, Moscow Chief Architect
Andrea Boschetti: Today Moscow is entering a phase of modernization, largely due to the efforts of the team of the new government and the city’s new...
Moscow Mapping - Cultural, planning and generational revolution in progress
With this special edition on Moscow we have changed the graphic presentation of the GIS-based maps to make the urban picture they describe all the mor...