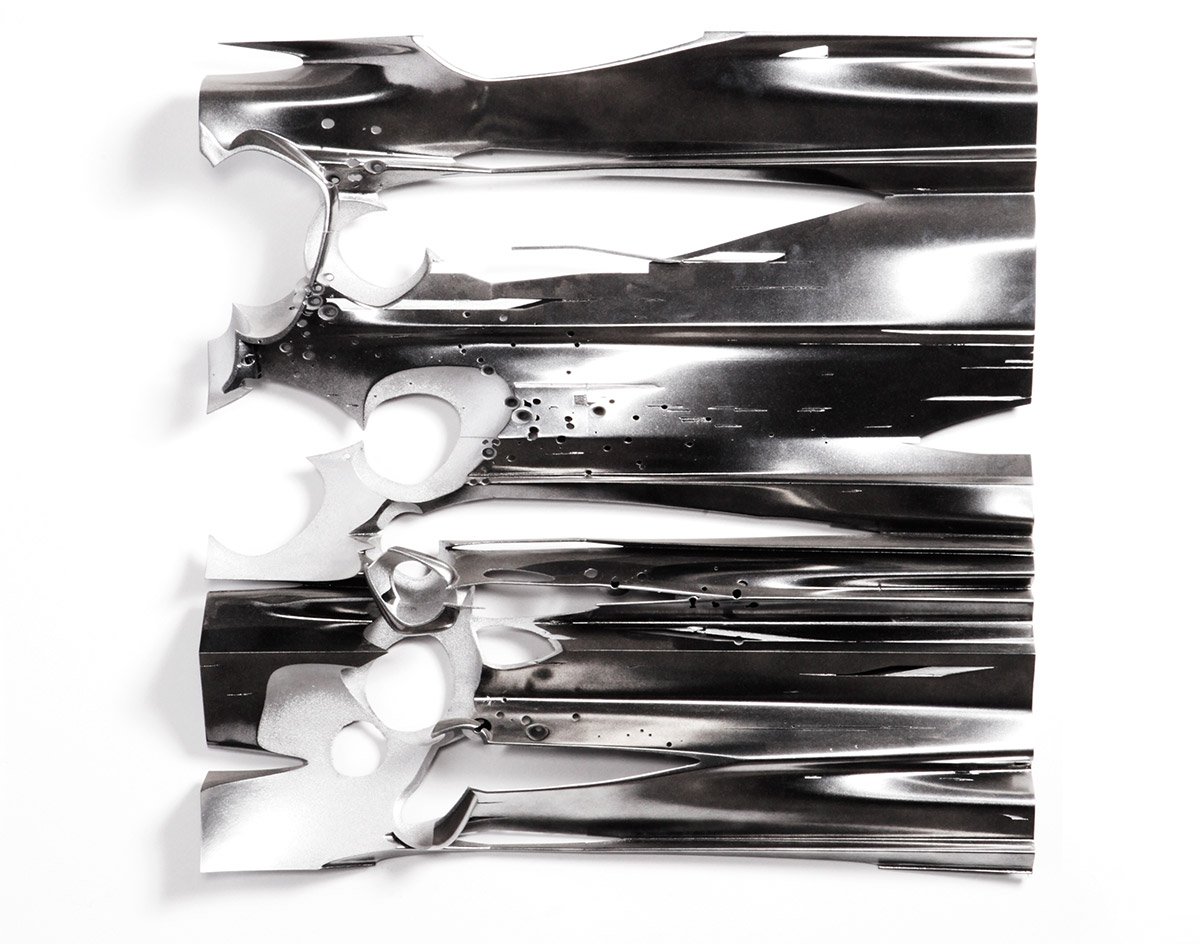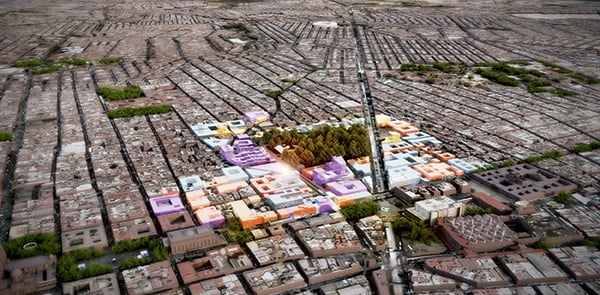Login
Registered users

Tucked among Brazil’s Petrópolis mountains an hour and a half drive from Rio de Janeiro, this holiday home has been made to measure for the Client’s needs: a family get-away but with ample accommodation for friends; a restful place in the midst of unspoilt natural surrounds yet with ample guest quarters - a place for socialization and solitude. Digital Printed
The programme devised to meet these contrasting needs was a series of independent blocks distributed over the plot. The result: lodgings for considerable numbers in a context of calm and tranquillity.
The site chosen was a long narrow plot hemmed in by imposing hills. In only one stretch does it lie on the flat. The various residential blocks comprising the programme lie perpendicular to the plot, their linearity contrasting with the gently sloping terrain. The volumes blend effortlessly with their context though, in part thanks to the natural gradient but also on account of an unobtrusive building design of no more than two storeys.
A stone path leads to the main pavilion where the main entrance lies under an extended cantilevered first floor block. The interior distribution of this main block - occupied by the Client - is strictly linear. The cantilevered volume and central section, respectively overlooking a reflective pond and swimming pool, house the daytime living area. At the back lie family and guest sleeping quarters. Another volume, again simple and linear, lies parallel to the main residence. This contains a spa with a small interior pool and storage space for the equipment belonging to an outdoor swimming pool stretching between the spa block and the main residence and perpendicular to them.
Further away a “leisure and fitness” pavilion stands near the tennis court, again parallel to the main residence. In contrast, the other two blocks - the children’s and servants’ quarters - have been placed at an oblique angle to the other volumes.
Proceed with your preferred purchase option to continue reading
5.49 €
15.00 €

Willfulness and Chance / Work in Progress
Morphosis
“I have forced myself to contradict myself in order to avoid conforming to my own taste…” asserted Duchamp in 1945; in doing so, he summed up...
Guadalajara Mapping
An inclusive, mineral cityLocated in the central eastern part of the State of Jalisco, Mexico, Guadalajara is the world’s metropolis subject of this...
A City of Courtyards
“Rooms open to the sky.” This is how Luis Barragán, the Pritzker-prize winning Mexican architect who had such an enduring influence on the ar...