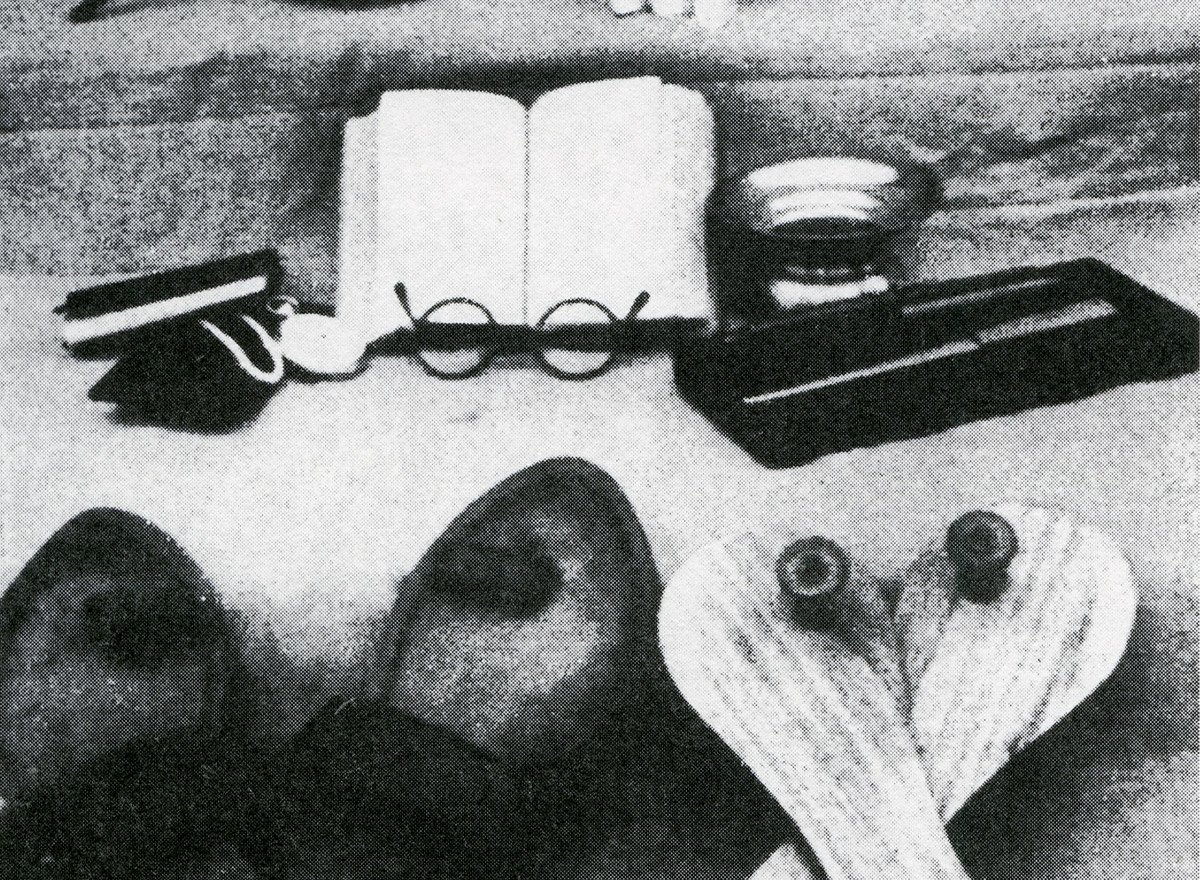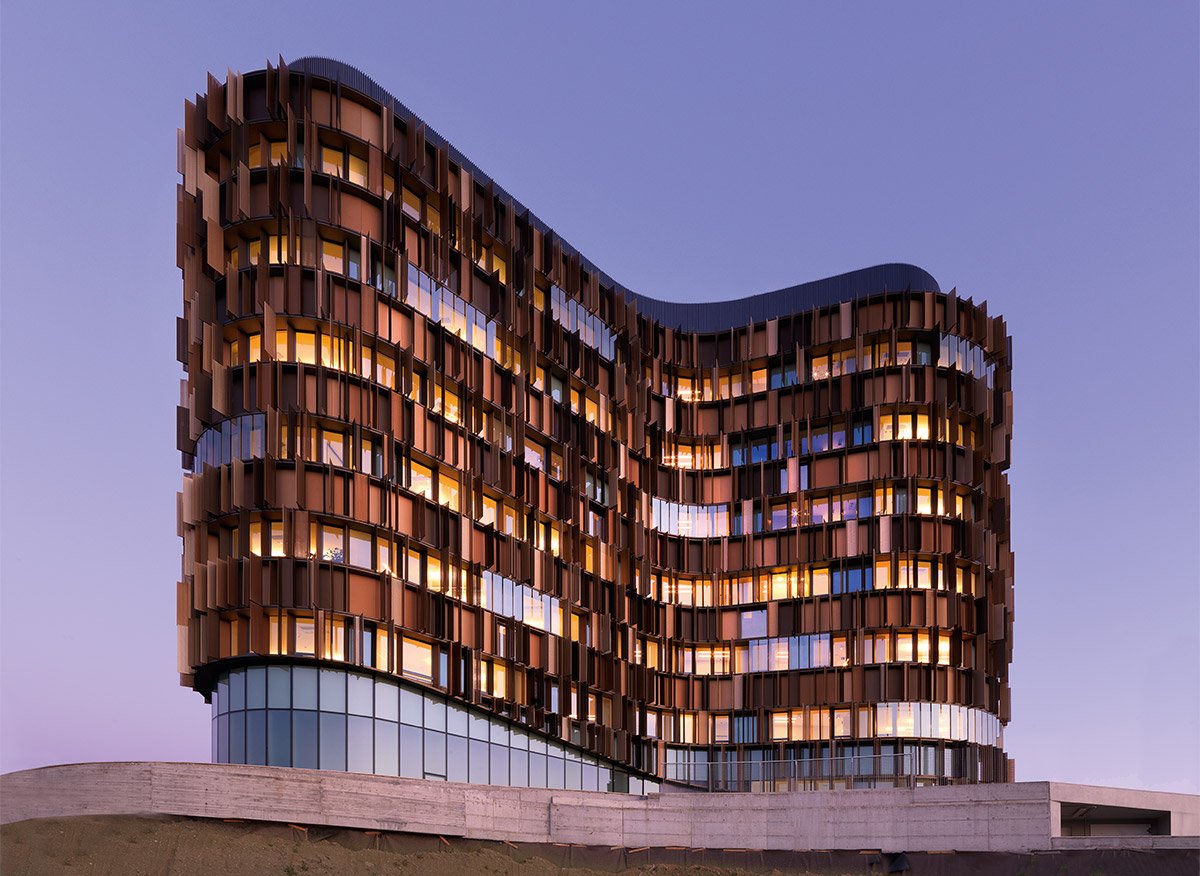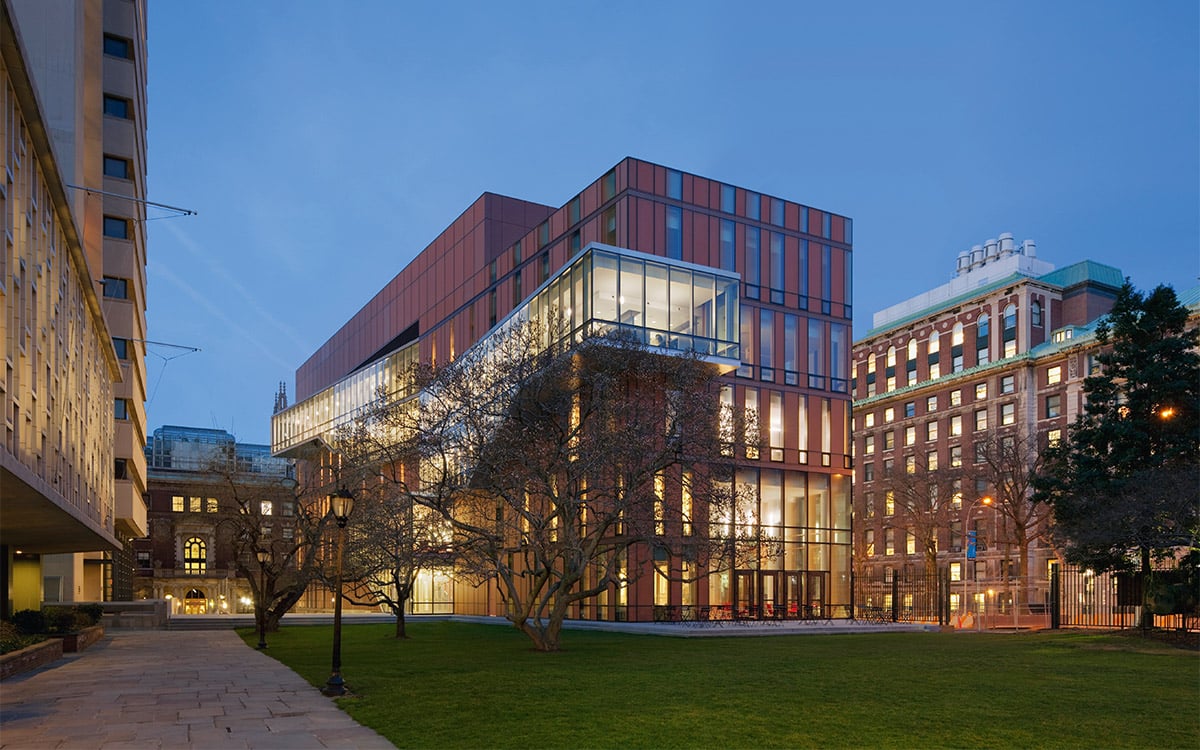Login
Registered users

Designed by Lissoni Associati, the new, 3-storey headquarters of the furniture, furnishings and accessories group Matteograssi is located at Giussano near Monza in the Brianza region north of Milan. The building is an outward expression of the Group’s image as a longstanding company that has moved with the times. The focal point of the project is a large reinforced-concrete wall. It stands as a sort of architectural backdrop whose striking materiality serves two purposes: as a landmark ensuring the Company’s physical visibility, and internally, as a means of creating comfortable, secluded environments. Similar seclusion is afforded by the perimeter walls surrounding the production and warehouse units. The individual office volumes, a series of different-sized parallelepipeds, are set against this backdrop wall on both sides, at varying levels and juxtapositions. The imposing facade is thus concealed by a sequence of cantilevered boxes of varying depth. The resultant architecture is both expressive and high-tech. The slender columns of the all-steel frame supporting the parallelepiped boxes set on the first or second floors are clearly visible. The series of solids and voids against the back wall forms a pattern of horizontally and vertically linked elements. On the short sides of the projecting boxes, glazed surfaces are shielded by external roller blinds. On the south front, the long sides have full-height internal curtain walls and triple external cladding: two layers of transparent polycarbonate sandwich fibreglass panels to provide thermal insulation and diffused, non-glare, natural luminosity In all work environments. The furniture comes from the Company’s own production with several pieces designed by Piero Lissoni. At night when the lit volumes turn the building into a glowing beacon against the dark concrete wall, the diagonal steel struts in the air gap between glazed wall and cladding appear like a lattice frame. In the daylight, this transparency...
Digital
Printed

The meaning behind the Object
Michele De Lucchi
Making sense of things. This has always been my major concern and what drives me in my professional life. Mine is a quest for meaning, regardless of w...
Tertiary Building U15 Milanofiori
Cino Zucchi Architetti
Around 1850, Gilbert Scott dispensed his terse canon: buildings whose windows admitted an appropriate amount of light were not necessarily architectur...
The Diana Center at Barnard College
Weiss/Manfredi
On the Upper West Side of Manhattan, Barnard College and Columbia University are separated by the broad asphalt strip of Broadway. Barnard is one of t...