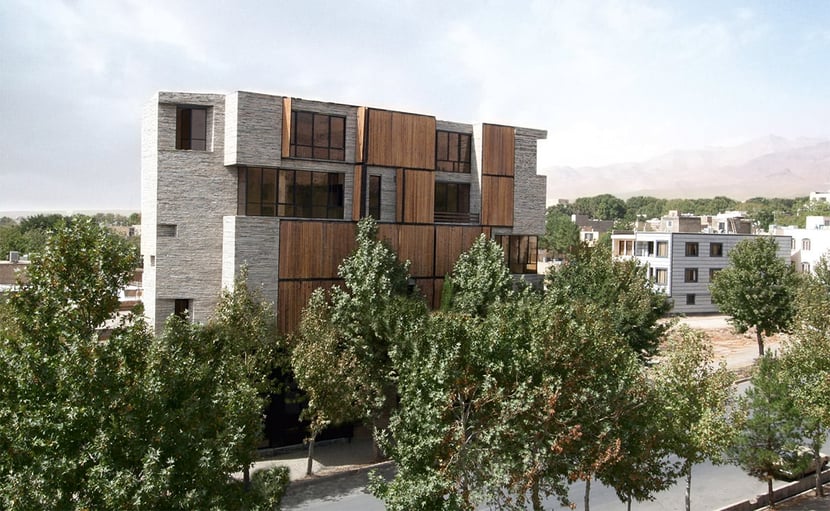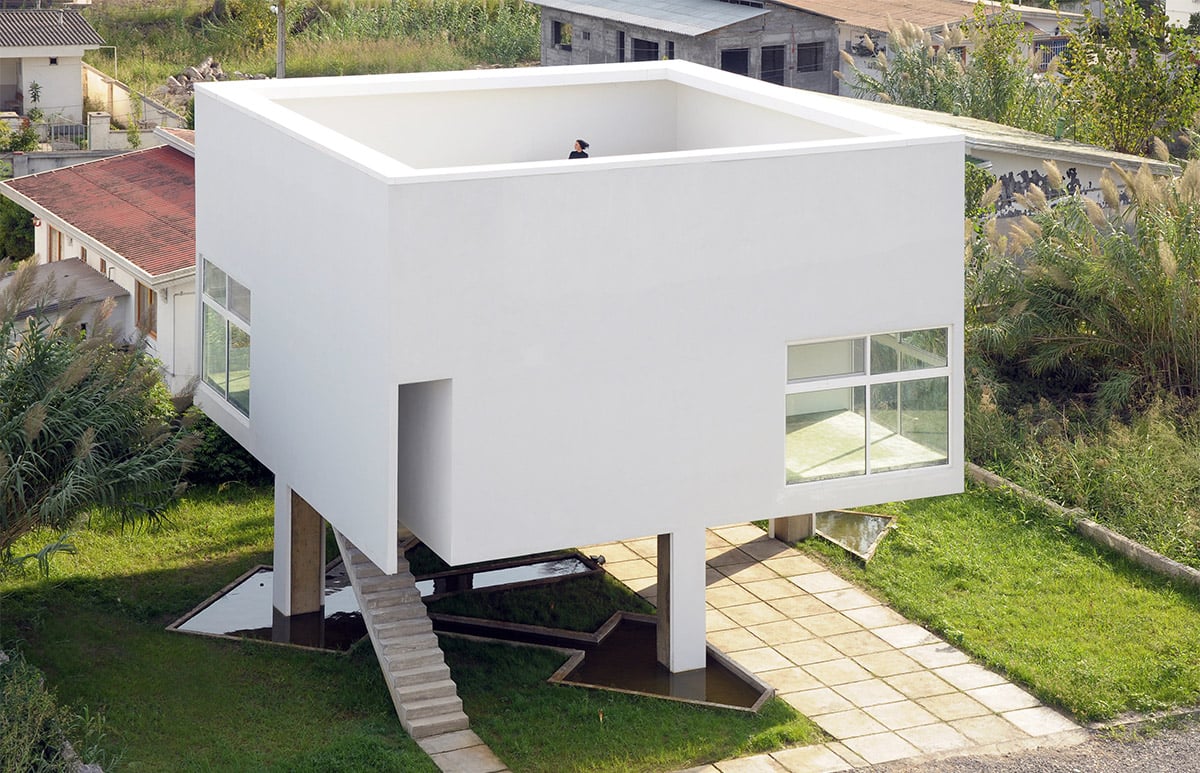Login
Registered users

This mixed function, multi-storey building in the ancient town of Mahallat, central Iran, was designed by Ramin Mehdizadeh of the AbCT (Architecture by Collective Terrain) practice. The ground floor is occupied by four retail premises while the four upper levels are residential, for a total of eight apartments. Commercial premises were included in the programme to bring down the cost of the residential portion in a region of depressed property prices. The plot is a long, narrow polygon. An irregular 6-sided wedge, it backs up against a built area to the west while its eastern side faces onto the road. The building too has an irregular polygon footprint. The south side abuts onto unoccupied ground. On this side, a protected forecourt serves as an approach and ramp to the below ground level. The area is partly paved and partly strewn with gravel and pebbles, these latter also used on other sides of the house. A perimeter wall in thin slabs of local stone has deep oblique recesses holding luminaires that at night give an otherwise stolid structure an alluring dynamism. The stone wall echoes the main architectural feature of the building: local travertine cladding, in deference to a key economic activity of the area since ancient times. The building’s ground floor retail premises have wide, full-height glazing. These contrast effectively with both the outer wall and the many windowless portions of the building above. As well as a key architectural feature, the local stone cladding is also a social statement. The travertine covering walls and interiors is all discarded material recovered from local quarries where as much as 50% of the stone extracted is wasted. The slabs have been assembled to highlight the variegated hues, textures and reflections of the stone. The building elevations are an articulated series of projecting prisms offset by tall narrow windows and recessed balconies shielded by simple wooden blinds against the elements. The simplicity of these...
Digital
Printed

Contemporary Iranian Architecture: Paradox & Continuity
The past 40 years have witnessed radical changes in Iran, veering from the all-out modernizing zeal of the late Shah to the theocratic regime of the...
Office dA - Nader Tehrani in USA
Office dA
Time and again over the course of the 20th century, architects embarked on that most bizarre of research exercises: the attempt to identify scientific...
Rai Studio, Pouya Khazaeli Parsa in Iran
RAI Studio
The idea of the ideal is no stranger in Iran. Indeed Iranian culture seems in various ways drawn toward the prospect of perfection. The wider world, i...