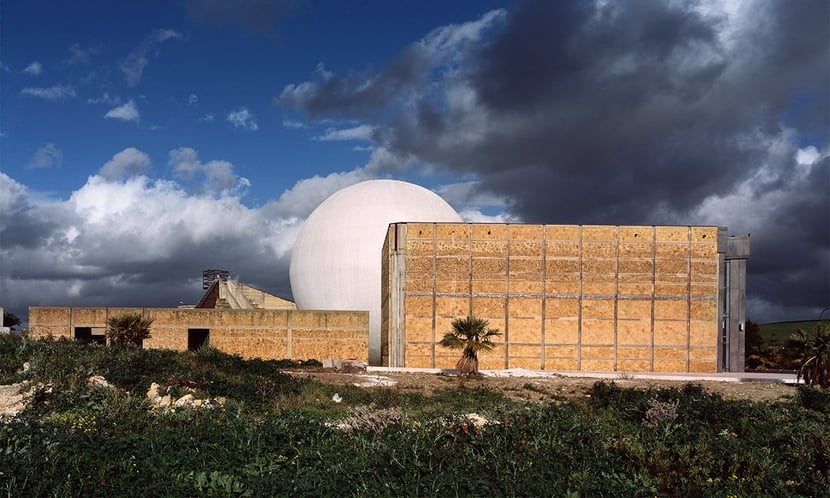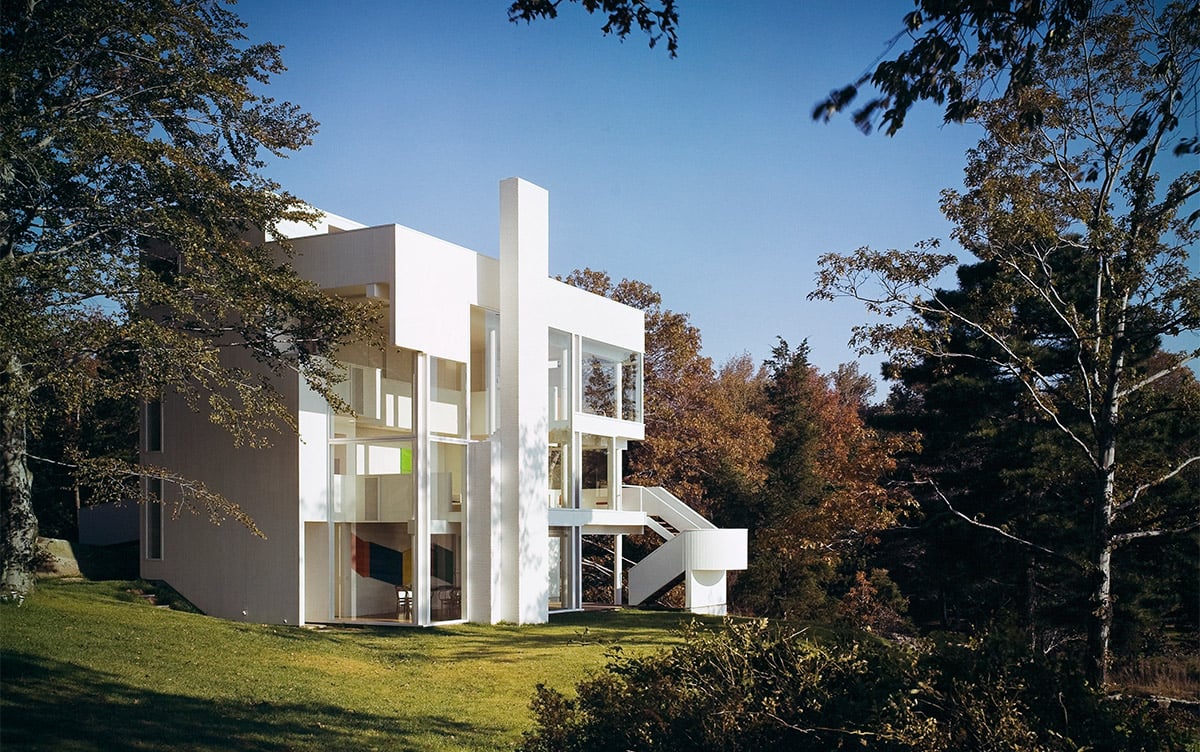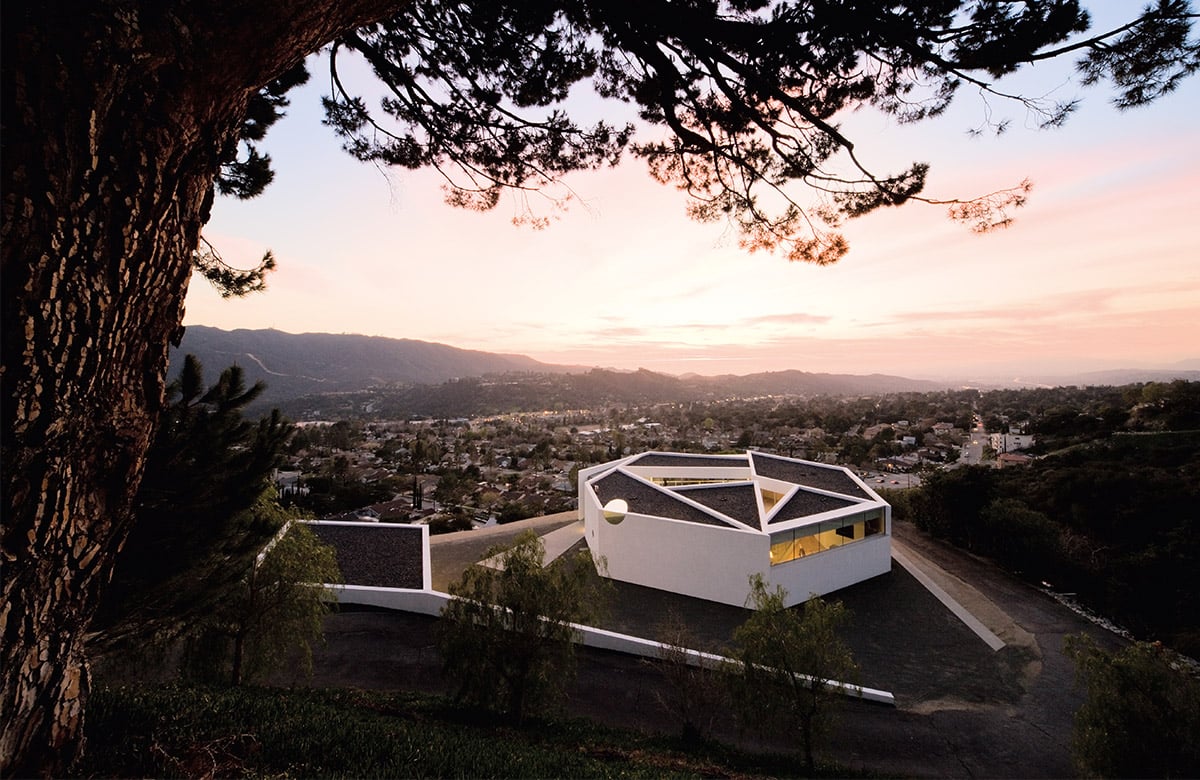Login
Registered users

It is not easy to talk about a project still only (partially) completed forty years after the first designs were commissioned, and some twenty years since the end of the first phase raised false hopes that an end was in sight. It is especially difficult when the building in question has become such a (painful) symbol of much of Italian architecture.
The back story of this project is well known: after Gibellina was devastated by the dreadful 1968 earthquake in Italy’s Belice valley, Ludovico Corrao, the town’s progressive and enlightened mayor, decided that instead of reconstructing the old town, a new Gibellina would be built on a site 18 km away. The remains of the old town razed to the ground by the earthquake were frozen in a spectacular cement structure known as the Cretto by the artist Burri.
The layout and buildings of the new town were developed by world renowned architects, artists and urban designers, in the hope that art and culture could kick start a vibrant new community. For a decade, Gibellina was at the heart of national architectural debate. Initially drawn up by Marcello Fabbri, the urban plan was subsequently altered by the Ungers practice. Key briefs were awarded to Samonà, Gregotti and Consagra, among others; the Purini/Thermes practice and Francesco Venezia tackled their first important commissions against the strange backdrop of a semi-deserted new town. In fact Gibellina became a modern art and contemporary architecture museum, adding to its collection down the years. Yet it is a museum whose curators were often hard put to turn into a vibrant community.
This was the situation in 1970 when the ISES contracted Ludovico Quaroni to build a new parish church. Quaroni quickly involved Luisa Anversa, later also working with Giangiacomo D’Ardia. Both the architectural mood of the time and the particular site - on the summit of a hill just outside the town centre - led to a highly conceptual design.
The square ground plan of...
Digital
Printed

Interview with Richard Meier
Richard Meier & Partners Architects
Nicola Leonardi - Your way of designing architecture has remained constant down the years. Your modernist approach has spanned many trends: post-moder...
Refining Basic Principles and Moving Forward
Richard Meier & Partners Architects
In his fifth decade of practice, Richard Meier remains consistently fresh, true to the principles that defined his earliest work. There is a direct li...
Michael Maltzan in California
Michael Maltzan Architecture
Architecture in Los Angeles both exposes itself to an exterior world in flux and retreats to accommodate a human need for privacy, calm and a sense of...