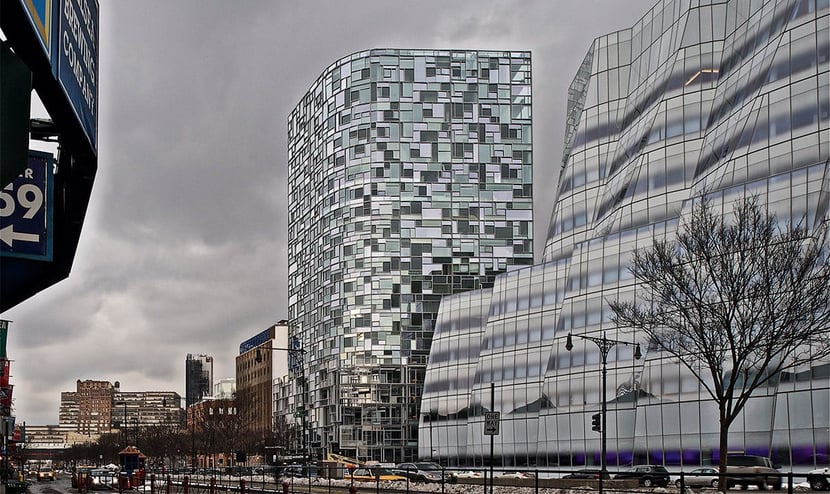Login
Registered users

Jean Nouvel, at his best, makes the world seem more exciting, intensive, glamorous, not exactly as we had previously pictured it. When budget and site and program align, the French master and his team produce habitable objects (the Saint-James Hotel near Bordeaux; the Fondation Cartier in Paris; the proposed National Museum of Qatar) that allow us reconsider our place in the world. These iterations of Nouvel’s constant engagement with contemporary life are descendants of Le Corbusier’s machines à habiter, at once functionalist and stylish. They signal not - as often feared by Anglophonic critics of Modernism - the industrialized constriction of freedom but rather the promise of visual and spatial liberation.
100 11th Avenue is already a landmark, a shimmering marker where the strict urban grid of Manhattan meets 11th Avenue, the busy West Side Highway, and the tassel-like fringe of piers jutting into the Hudson. The site is in Chelsea, home to key “white cube” art galleries. Away from the river, at the end of the block, the High Line - that skilful reuse of elevated railway tracks as a post-industrial park - crosses West 19th Street. Immediately across the street, the glass membranes of Frank Gehry’s IAC headquarters billow like the sails of a frozen schooner. Looking southwest, warmed by the sun, 100 11th Avenue enjoys unobstructed views of the Hudson, the New Jersey shore, and New York Harbor.
Nouvel has tapped all these contextual clues to benefit residents of 100 11th Avenue. The new building is essentially Janus-faced. One façade, the iconic one, stretches as a diaphanous mask across the west and south elevations. There is no emphatic corner between 11th Avenue and 19th Street; instead the 23-story screen curves to connect straight sections to either side in a contiguous gesture worthy of Oscar Niemeyer. To the rear, to the north and east (the façade seen from the High Line), the building rises from low warehouses in sheer flanks of taut dark brick,...
Digital
Printed

Elasticospa
ElasticoSPA
Elasticospa aims for expressive architecture of striking materiality. Stefano Pujatti, its founder, says as much in his monograph “Architettura al s...
Integral House
Shim-Sutcliffe
Over the past decade, Toronto has shed its stuffy puritan legacy to become the most vibrant and cosmopolitan metropolis in Canada. A forest of glass c...
Fieramilano Directional Building
5+1AA Alfonso Femia Gianluca Peluffo
Designed by the practice 5+1 AA Alfonso Femìa Gianluca Peluffo, with the collaboration of Jean-Baptise Pietri Architectes, the new directional bui...