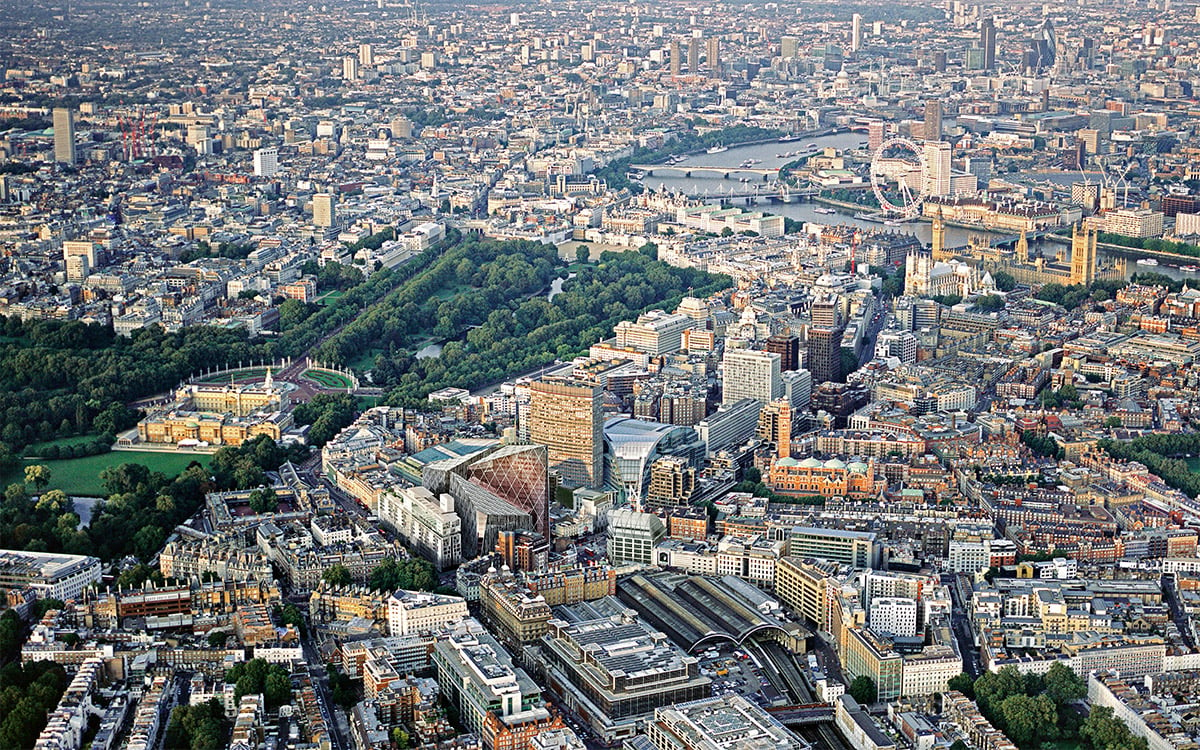Login
Registered users

Geography:
The city is in the central-eastern area of France and is the main centre of the Rhône-Alpes region amidst the Rhone Valley. To the north and east are the planes of the Dombes and Isère Rivers, while to the west are the Lyon Mountains.
The city is located at the confluence of the Rhone and its tributary the Saône, the meeting of the rivers creating the unusual shape of the “Presqu’île”, a kind of peninsula between the two rivers.
One of the most interesting chapters of the new Lyon development strategy called Grand Lyon is operation Lyon Confluences, stamped with the character of its geographical setting.
The Confluence is the peninsula where the Saône meets the Rhône, a spot steeped in local history which is now, after long consultation and planning, undergoing a change. Once a place of industrial activities, until the factories fell silent, it is now having a face-lift: vast equipment, new socio-economic activity, broad public areas reflect an urban centre aspiring to European status.
The principles behind this transformation are a return to nature and landscaping, population mixing in the form of social accommodation, a new emphasis on entertainment and leisure and, running throughout, an intense belief in sustainable development. The policies geared to sustainability include careful management of the water cycle to avoid excess stream discharge and harbour drinking water; preserving biodiversity in laying out the green areas; choosing soft forms of transport with priority to bicycles and pedestrians.
At the heart of the operation, near Place Nautique and the basin conducting the river into the city, stands the Pôle des Loisirs, eight great spans dividing into as many pavilions of varying heights, covered by a series of inflatable cushions in ETFE fastened to a metal grid. On the upper floors restaurants spilling onto terraces add tone to the venue, while the open plan top floor houses...
Digital
Printed

Great choices for a new Milan
MCA - Mario Cucinella Architects
For a city, to have a plan to transform vast metropolitan areas, presumes a will to have a future. It requires a meeting of minds on the urban plannin...
Urban regeneration projects: towards a common language for Italy
Progetto CMR
This review of Italy’s large-scale regeneration projects shows how much the different programmes have in common. Despite their varied geographical l...
London: urban strategies for the future
John McAslan + Partners
Some eight million people live in London’s urban area, the most populous of the western European metropolises, a civil and multiethnic community dwe...