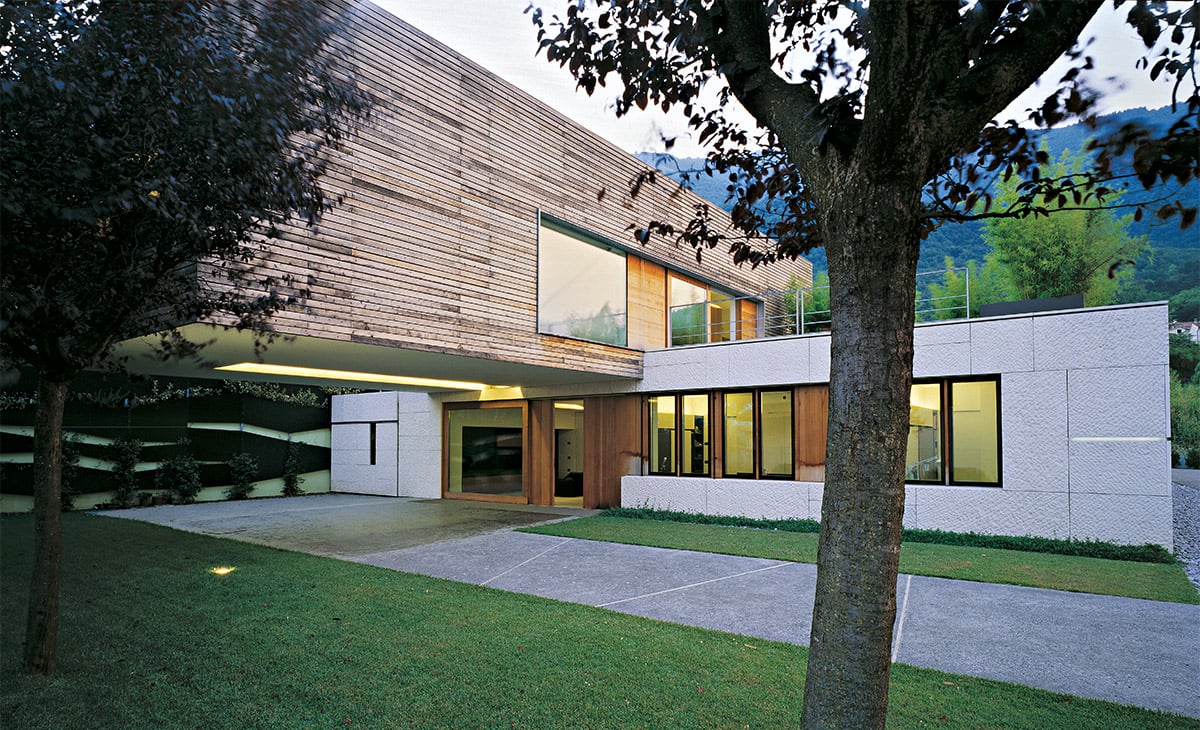Login
Registered users

The most representative architecture at the 2008 Zaragoza International Exhibition is the Bridge Pavilion across the river Ebro. Designed by Zaha Hadid with the assistance of Arup engineers, the programme won the international competition held in 2005 ahead of 41 other submissions by architecture practices.
The Bridge Pavilion provides several functions. First, it is a pedestrian bridge, and main access to the tradeshow grounds enclosed by a loop in the river and bounded by extensive urban parkland. Second, it provides a series of elongated, interconnected exhibition spaces dedicated to the Expo 2008 theme: “Water: a unique resource”. Lastly, the dynamic fluidity of this slightly curving structure, of varying height
(15 to 30 m) and width (8 to 30 m), is an immediate landmark and symbol of the whole event to which it leads.
The Bridge Pavilion brings together architectural expressivity, spatial distribution, and technological structural know-how. Weighing some 5700 tons, the steel structure has two spans of 185 and 85 m, a third point of support being an island two-thirds of the way along the bridge’s length. The 10 piles supporting the bridge on the island have been sunk to a depth of 68 m.
Four diamond shaped “pods” issue from the curved bridge to create longitudinal, parallel and layered spatial configurations. The first offshoot starts right at the access ramp: a stem-like element that fans out into three exhibition pods with as many itineraries running parallel and at times in stacked fashion. The intersecting layout creates multiple internal views along the 4000 sq m of exhibition space out of a total surface area of 6415 sq m.
The experimental thinking already visible in other Hadid creations for public and exhibition programmes comes to fruition with this multifunctional infrastructure. Viewed from outside, the bridge’s flowing modular geometry of alternating solids and voids...
Digital
Printed

David Adjaye in Denver
Adjaye Associates
The Museum of Contemporary Art (MCA) is a sleek, suave and subtle addition to Denver, a slightly mysterious glass box that mixes and refracts the famo...
Suzhou Museum
Pei Partnership Architects
The gardens of Suzhou preserve the legacy of an ancient canal city that flourished with the silk trade and dazzled Marco Polo. High walls shut out the...
A Bioclimatic House
Carlo Barbieri
Designed by Carlo Barbieri, this detached residence in Santorso, north-east Italy, is remarkable for at least two features. First, the brilliant, eco...